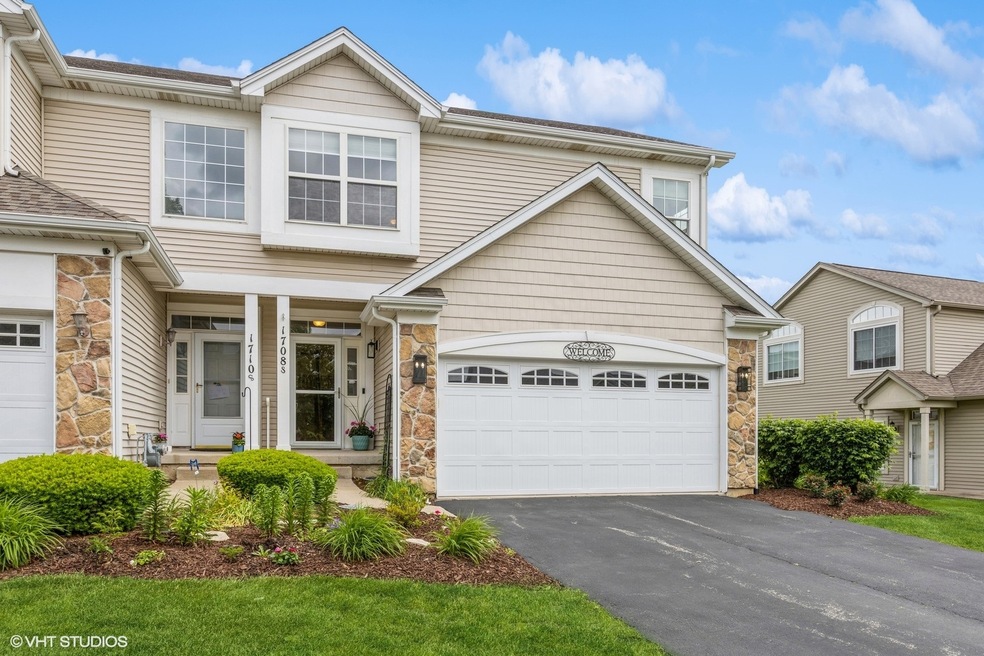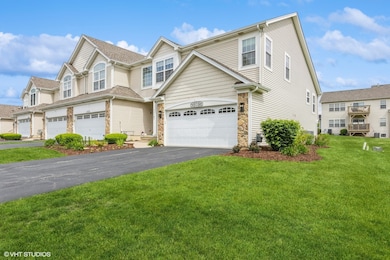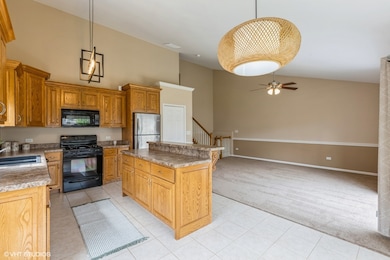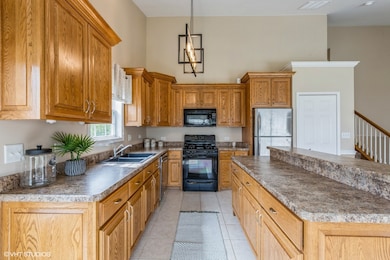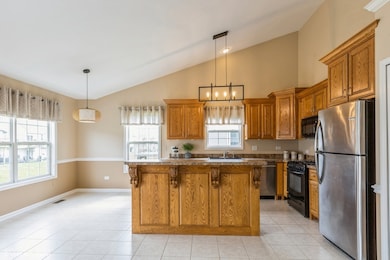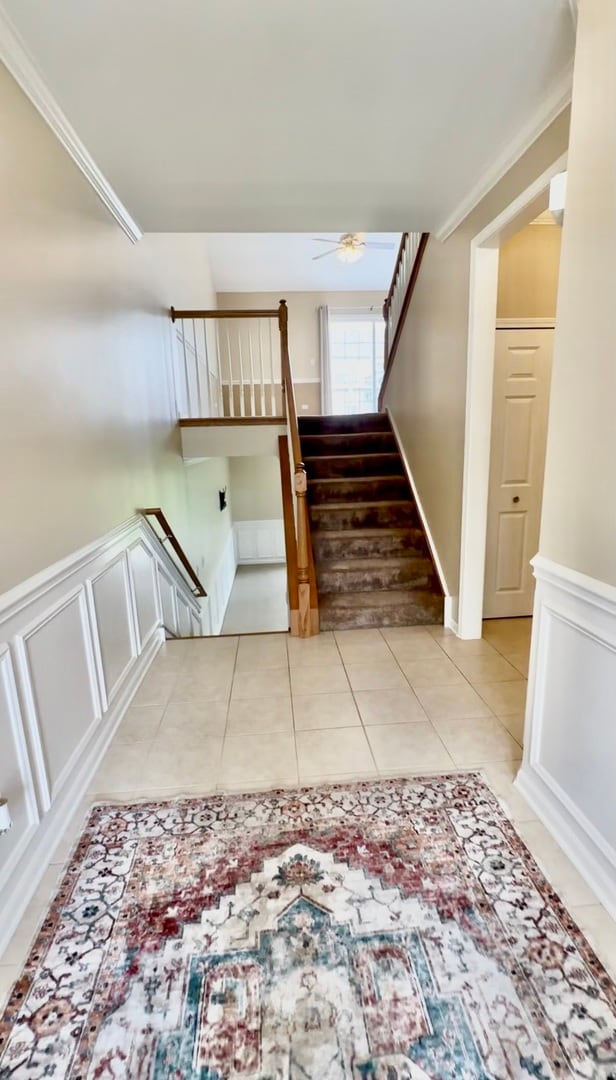
1708 Fieldstone Dr S Unit 502 Shorewood, IL 60404
Estimated payment $2,505/month
Highlights
- Very Popular Property
- Deck
- Community Pool
- Walnut Trails Elementary School Rated A-
- End Unit
- Tennis Courts
About This Home
This stunning end-unit townhome offers incredible space, style, and upgrades-with over 1,800 square feet of living space and vaulted ceilings in the main living and kitchen areas. Freshly painted throughout, this home features all new light fixtures, professionally cleaned carpets, and beautiful landscaping that adds to its curb appeal. The kitchen is a standout with an oversized island with breakfast bar, oak cabinetry with crown molding, and plenty of storage. Step out onto the deck just off the kitchen, perfect for entertaining or relaxing. Enjoy peace of mind with a new roof (3 years old) and new furnace and A/C (1 year old).The walkout lower level offers tons of flexibility-perfect for a family room, playroom, or even a potential 3rd bedroom-and includes a full bathroom and laundry area, walk out to a beautiful patio to sit and relax! The primary suite is oversized with a private luxury bath, and walk-in closet, offering a quiet retreat.Tons of natural light from extra windows make this home truly special. Enjoy access to a community pool and clubhouse, making this an ideal place to call home! Nothing to do but move in! Call today for a showing this won't last long!
Townhouse Details
Home Type
- Townhome
Est. Annual Taxes
- $6,371
Year Built
- Built in 2004
Lot Details
- End Unit
HOA Fees
Parking
- 2 Car Garage
Home Design
- Asphalt Roof
- Concrete Perimeter Foundation
Interior Spaces
- 1,852 Sq Ft Home
- 2-Story Property
- Family Room
- Living Room
- Dining Room
- Finished Basement Bathroom
Kitchen
- Range
- Dishwasher
Flooring
- Carpet
- Ceramic Tile
Bedrooms and Bathrooms
- 2 Bedrooms
- 2 Potential Bedrooms
- 3 Full Bathrooms
Laundry
- Laundry Room
- Dryer
- Washer
Outdoor Features
- Deck
- Patio
Schools
- Minooka Community High School
Utilities
- Forced Air Heating and Cooling System
- Heating System Uses Natural Gas
Listing and Financial Details
- Homeowner Tax Exemptions
Community Details
Overview
- Association fees include clubhouse, exercise facilities, pool, lawn care, snow removal
- 4 Units
- Amg Management Group Association, Phone Number (815) 725-9922
- Kipling Estates Subdivision, Dover Floorplan
- Property managed by AMG Management
Recreation
- Tennis Courts
- Community Pool
- Bike Trail
Pet Policy
- Dogs and Cats Allowed
Additional Features
- Party Room
- Resident Manager or Management On Site
Map
Home Values in the Area
Average Home Value in this Area
Tax History
| Year | Tax Paid | Tax Assessment Tax Assessment Total Assessment is a certain percentage of the fair market value that is determined by local assessors to be the total taxable value of land and additions on the property. | Land | Improvement |
|---|---|---|---|---|
| 2023 | $6,371 | $75,195 | $11,671 | $63,524 |
| 2022 | $4,974 | $69,688 | $11,044 | $58,644 |
| 2021 | $4,670 | $65,557 | $10,389 | $55,168 |
| 2020 | $4,743 | $65,557 | $10,389 | $55,168 |
| 2019 | $4,642 | $62,884 | $9,965 | $52,919 |
| 2018 | $4,284 | $57,815 | $9,965 | $47,850 |
| 2017 | $4,076 | $54,631 | $9,965 | $44,666 |
| 2016 | $3,912 | $51,933 | $9,965 | $41,968 |
| 2015 | $3,190 | $48,385 | $8,835 | $39,550 |
| 2014 | $3,190 | $45,386 | $8,835 | $36,551 |
| 2013 | $3,190 | $45,386 | $8,835 | $36,551 |
Property History
| Date | Event | Price | Change | Sq Ft Price |
|---|---|---|---|---|
| 05/26/2025 05/26/25 | Price Changed | $299,900 | 0.0% | $162 / Sq Ft |
| 05/26/2025 05/26/25 | For Sale | $299,900 | -- | $162 / Sq Ft |
Purchase History
| Date | Type | Sale Price | Title Company |
|---|---|---|---|
| Warranty Deed | $205,000 | None Available | |
| Warranty Deed | $172,500 | Lawyers Title Ins |
Mortgage History
| Date | Status | Loan Amount | Loan Type |
|---|---|---|---|
| Open | $157,725 | New Conventional | |
| Closed | $160,000 | Unknown | |
| Closed | $143,500 | Purchase Money Mortgage | |
| Previous Owner | $25,000 | Credit Line Revolving | |
| Previous Owner | $172,347 | Purchase Money Mortgage |
Similar Homes in Shorewood, IL
Source: Midwest Real Estate Data (MRED)
MLS Number: 12371813
APN: 05-06-20-102-059-1006
- 1784 Fieldstone Dr N Unit 674
- 1713 Fieldstone Dr N
- 1638 Fieldstone Dr N Unit 620
- 806 Sycamore Dr
- 25226 W Glen Oaks Ln
- 25451 Regent Blvd
- 1018 Butterfield Cir E Unit 5
- 25426 Prairiewood Ln
- 21235 Somerset St
- 0000 W Seil Rd
- 25516 Prairiewood Ln
- 814 Glory Ct
- 21305 S Redwood Ln
- 802 Diamond Head Dr E
- 24858 W Lake Forrest Ln
- 25538 Prairiewood Ln
- 21312 Timber Trail
- 22020 S River Rd
- 0 W Seil Rd
- 612 Freedom Way
