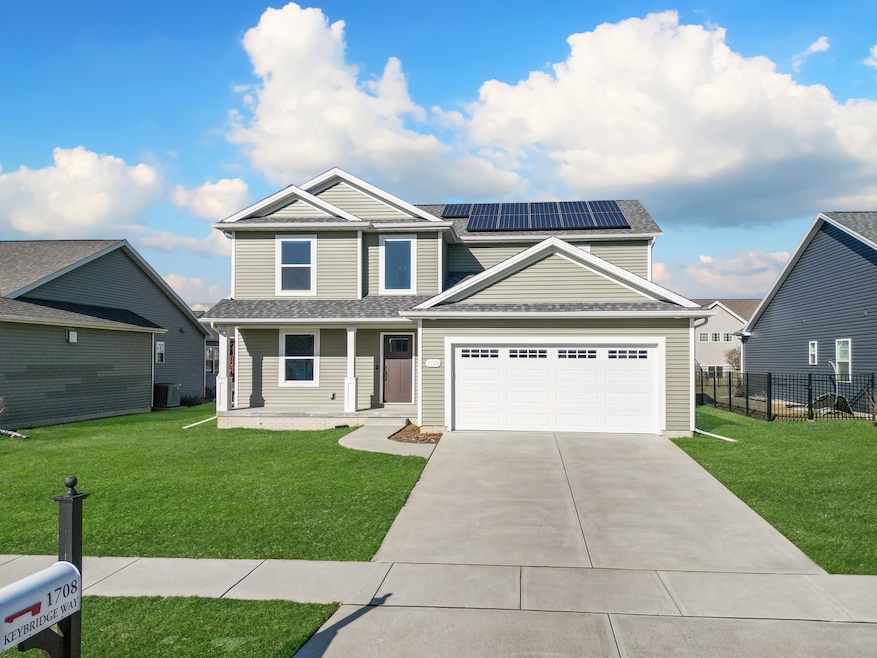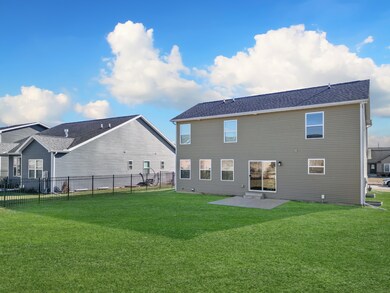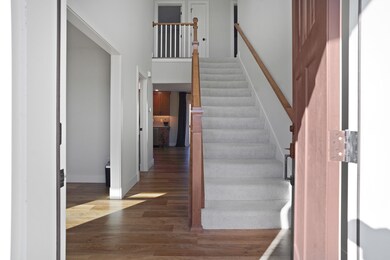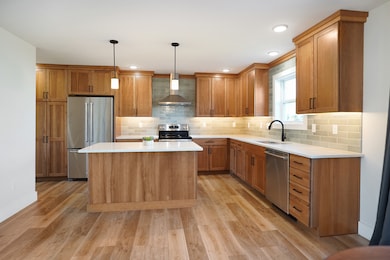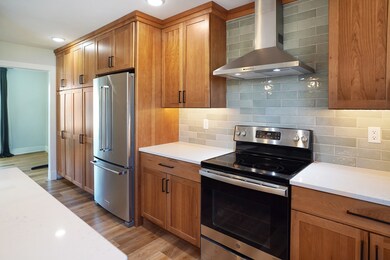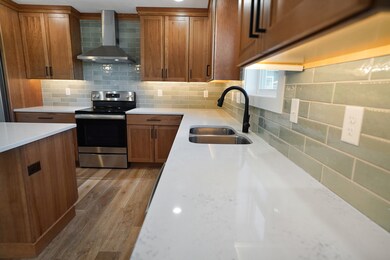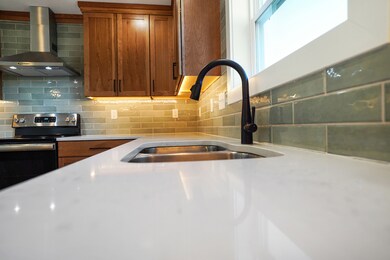
1708 Keybridge Way Bloomington, IL 61704
Highlights
- Open Floorplan
- Traditional Architecture
- Bonus Room
- Normal Community High School Rated A-
- Wood Flooring
- Mud Room
About This Home
As of February 2025Welcome to 1708 Keybridge Way, a stunning, better-than-new custom-built home in East Bloomington's sought-after Hershey Grove Subdivision. This 2-story gem, built in 2021, boasts over 2,000 sq. ft. of impeccably designed living space with high-end upgrades you won't find in a typical spec home. Located in a prime spot near State Farm and within the highly rated Unit 5 school district, including Normal Community High School, this home offers both convenience and luxury. From the moment you arrive, the home's gorgeous curb appeal stands out, featuring a full-width front porch that invites you inside. The grand 2-story foyer, bathed in natural light from the stunning front window, creates an unforgettable first impression. Rich wood-look LVP flooring flows throughout the main level, enhancing the seamless and open layout. The chef's kitchen is a delight, featuring an abundance of upgraded Hickory cabinets-including 42" uppers that extend to the ceiling-quartz countertops, under-cabinet lighting, a massive island, a full stainless steel appliance package, and additional pantry cabinets with a tucked-away microwave. The main level also offers a spacious family room, a dining area with sliding glass doors leading to the backyard patio, a powder room, and a versatile flex room-ideal as an office, playroom, formal dining, or even a future bedroom. A charming custom drop-zone with built-in bench seating leads to the oversized two-car garage. Upstairs, the well-appointed primary suite boasts a large walk-in closet and an en suite bath with a double vanity and walk-in shower. Two additional bedrooms, a full bath, and a convenient second-floor laundry room (complete with a mud sink) complete the upper level. The unfinished basement, with its 9' ceilings, egress window, and rough-in for a future bath, gives you a head start in future basement finishing, as the future bedroom, bath and family room areas are already framed up! Thoughtful upgrades set this home apart, including solar panels for fantastic energy savings, a water backup sump pump, radon mitigation, high-efficiency Trane HVAC with humidifier, a Honeywell Fresh Air Intake System, and an advanced Cat-6 wiring system for superior connectivity. This extraordinary home combines style, function, and efficiency in one unbeatable package. A must-see! Schedule your showing today!
Last Agent to Sell the Property
BHHS Central Illinois, REALTORS License #475131048 Listed on: 01/30/2025

Home Details
Home Type
- Single Family
Est. Annual Taxes
- $7,860
Year Built
- Built in 2021
Lot Details
- Lot Dimensions are 65 x 125
- Paved or Partially Paved Lot
HOA Fees
- $13 Monthly HOA Fees
Parking
- 2 Car Attached Garage
- Garage Transmitter
- Garage Door Opener
- Driveway
- Parking Included in Price
Home Design
- Traditional Architecture
- Asphalt Roof
- Vinyl Siding
- Radon Mitigation System
- Concrete Perimeter Foundation
Interior Spaces
- 2,986 Sq Ft Home
- 2-Story Property
- Open Floorplan
- Built-In Features
- Ceiling Fan
- Mud Room
- Entrance Foyer
- Family Room
- Living Room
- Combination Kitchen and Dining Room
- Bonus Room
- Carbon Monoxide Detectors
Kitchen
- Range with Range Hood
- Microwave
- Dishwasher
- Stainless Steel Appliances
- Disposal
Flooring
- Wood
- Partially Carpeted
Bedrooms and Bathrooms
- 3 Bedrooms
- 3 Potential Bedrooms
- Walk-In Closet
- Dual Sinks
Laundry
- Laundry Room
- Laundry on upper level
- Dryer
- Washer
- Sink Near Laundry
Unfinished Basement
- Basement Fills Entire Space Under The House
- 9 Foot Basement Ceiling Height
- Sump Pump
- Rough-In Basement Bathroom
- Basement Storage
- Basement Window Egress
Eco-Friendly Details
- Enhanced Air Filtration
- Solar Heating System
Outdoor Features
- Patio
Schools
- Cedar Ridge Elementary School
- Evans Jr High Middle School
- Normal Community High School
Utilities
- Forced Air Heating and Cooling System
- Heating System Uses Natural Gas
- Heat Pump System
- High Speed Internet
Community Details
- Hershey Grove Subdivision
Listing and Financial Details
- Homeowner Tax Exemptions
Ownership History
Purchase Details
Home Financials for this Owner
Home Financials are based on the most recent Mortgage that was taken out on this home.Purchase Details
Home Financials for this Owner
Home Financials are based on the most recent Mortgage that was taken out on this home.Purchase Details
Home Financials for this Owner
Home Financials are based on the most recent Mortgage that was taken out on this home.Purchase Details
Similar Homes in Bloomington, IL
Home Values in the Area
Average Home Value in this Area
Purchase History
| Date | Type | Sale Price | Title Company |
|---|---|---|---|
| Warranty Deed | $360,500 | None Listed On Document | |
| Special Warranty Deed | $317,000 | Attorney | |
| Warranty Deed | $55,000 | Mcclean County Title | |
| Deed | -- | -- |
Mortgage History
| Date | Status | Loan Amount | Loan Type |
|---|---|---|---|
| Open | $260,500 | New Conventional | |
| Previous Owner | $245,300 | New Conventional | |
| Previous Owner | $260,950 | Construction |
Property History
| Date | Event | Price | Change | Sq Ft Price |
|---|---|---|---|---|
| 02/21/2025 02/21/25 | Sold | $360,500 | +3.0% | $121 / Sq Ft |
| 02/02/2025 02/02/25 | Pending | -- | -- | -- |
| 01/30/2025 01/30/25 | For Sale | $350,000 | -- | $117 / Sq Ft |
Tax History Compared to Growth
Tax History
| Year | Tax Paid | Tax Assessment Tax Assessment Total Assessment is a certain percentage of the fair market value that is determined by local assessors to be the total taxable value of land and additions on the property. | Land | Improvement |
|---|---|---|---|---|
| 2024 | $7,279 | $126,938 | $24,903 | $102,035 |
| 2022 | $7,279 | $88,378 | $17,338 | $71,040 |
| 2021 | $4,097 | $49,883 | $16,904 | $32,979 |
| 2020 | $57 | $640 | $640 | $0 |
| 2019 | $55 | $640 | $640 | $0 |
| 2018 | $55 | $640 | $640 | $0 |
| 2017 | $53 | $640 | $640 | $0 |
| 2016 | $53 | $640 | $640 | $0 |
| 2015 | $53 | $640 | $640 | $0 |
Agents Affiliated with this Home
-
Amanda Wycoff

Seller's Agent in 2025
Amanda Wycoff
BHHS Central Illinois, REALTORS
(309) 242-2647
550 Total Sales
-
Amy Miller

Buyer's Agent in 2025
Amy Miller
CORE 3 Residential Real Estate LLC
(309) 706-8120
78 Total Sales
Map
Source: Midwest Real Estate Data (MRED)
MLS Number: 12279968
APN: 21-13-104-034
- 1725 Eide Rd
- 9 Brookstone Cir
- 162 Manor Cir
- 32 Stonebrook Ct
- 4 Kensington Cir
- 21 Cashel Dr
- 3311 Ireland Grove Rd
- 35 Pendleton Way
- 3 Wilshire Ct
- 3202 Cave Creek Rd
- 40 Kenfield Cir
- 43 Kenfield Cir
- 1010 Durham Dr
- 7 Tralee Ct
- 34 Pembrook Cir
- 56 Brookshire Green
- 8 Harrison Ct
- 72 Astoria Way
- 608 Cheshire Dr
- 7 Minks Ct
