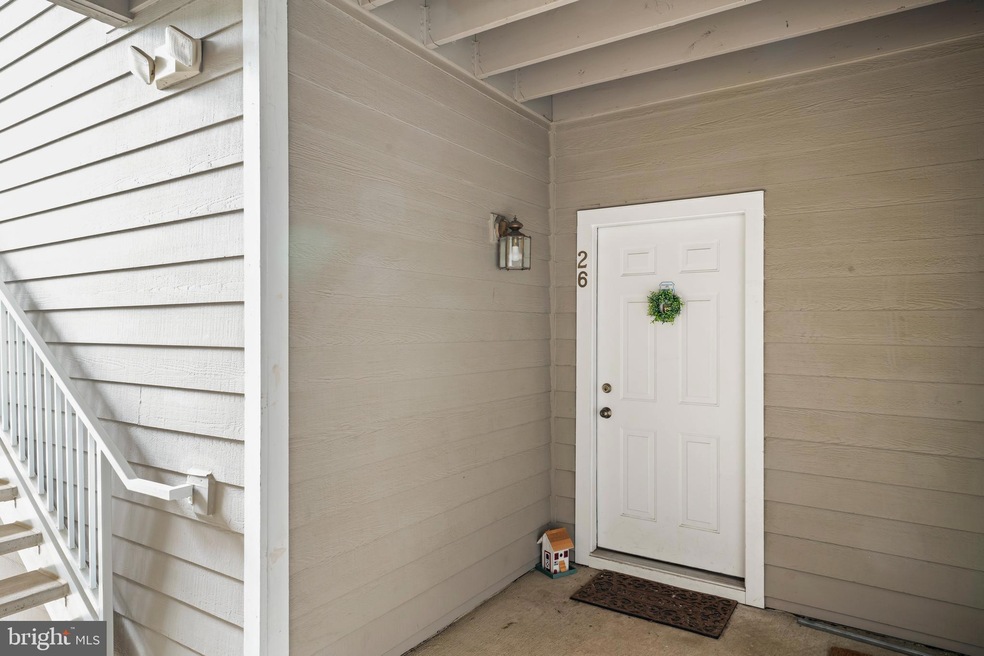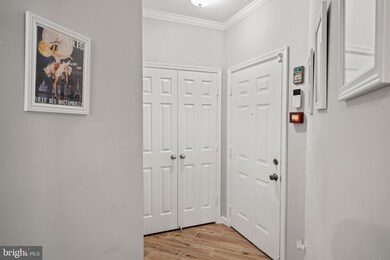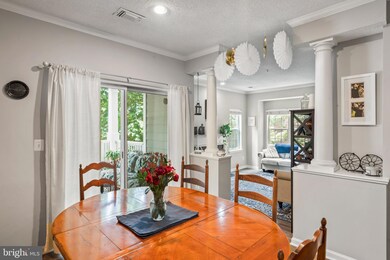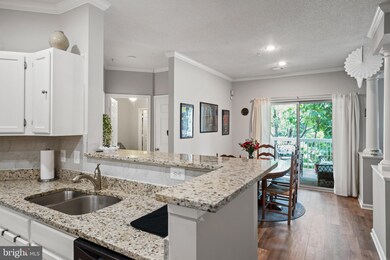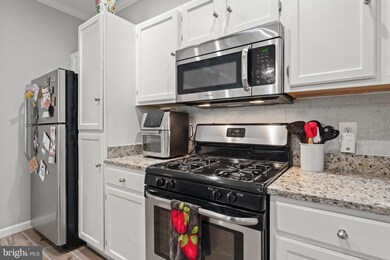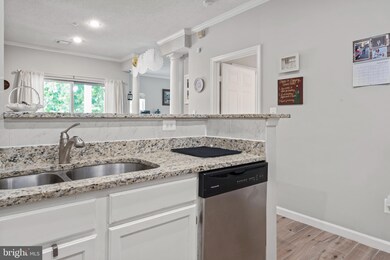
1708 Lake Shore Crest Dr Unit 26 Reston, VA 20190
Reston Town Center NeighborhoodHighlights
- Fitness Center
- Gourmet Kitchen
- Community Lake
- Langston Hughes Middle School Rated A-
- Open Floorplan
- Traditional Architecture
About This Home
As of October 2023Come love this perfect home! All floors are beautiful hard surfaces. Large functional kitchen with a striking new backsplash, plenty of cabinet space, breakfast bar, and it even has a view to the large outdoor balcony.
The master bedroom is a great size with a large private bath and one of the largest closets you'll find in any condo! Come enjoy the cozy living room featuring a fireplace and great space. The home is rounded out with a large second bedroom with an attached full bath and walk in closet. Of course it has a full size washer and dryer! One of the best features is the extremely large and well-shaded balcony. It's large enough to host a great party! Also the dining area is a beautiful home feature flowing to the kitchen ,living room and a sliding door to the balcony. Another big bonus is the private storage just down the hall.
Walk to the neighborhood lake, Reston Town Center, the metro, so many great restaurants and shops...... and on and on.
Last Agent to Sell the Property
Matera Realty Group. LLC. License #0225180275 Listed on: 08/10/2023
Property Details
Home Type
- Condominium
Est. Annual Taxes
- $4,225
Year Built
- Built in 1996 | Remodeled in 2021
HOA Fees
- $619 Monthly HOA Fees
Home Design
- Traditional Architecture
Interior Spaces
- 1,108 Sq Ft Home
- Property has 4 Levels
- Open Floorplan
- Self Contained Fireplace Unit Or Insert
- Fireplace With Glass Doors
- Gas Fireplace
- Window Treatments
- Dining Area
- Home Security System
Kitchen
- Gourmet Kitchen
- Gas Oven or Range
- Self-Cleaning Oven
- Built-In Range
- Built-In Microwave
- Dishwasher
- Disposal
Bedrooms and Bathrooms
- 2 Main Level Bedrooms
- Walk-In Closet
- 2 Full Bathrooms
Laundry
- Laundry in unit
- Stacked Washer and Dryer
Parking
- On-Street Parking
- Parking Permit Included
Utilities
- Forced Air Heating and Cooling System
- Natural Gas Water Heater
- Municipal Trash
- Public Septic
- Cable TV Available
Additional Features
- Balcony
- 1 Common Wall
Listing and Financial Details
- Assessor Parcel Number 0171 21060026
Community Details
Overview
- Association fees include snow removal, road maintenance, reserve funds, lawn maintenance, parking fee, common area maintenance
- $93 Other Monthly Fees
- Low-Rise Condominium
- Rosewood Management Condos
- Edgewater At Town Center Community
- Edgewater At Town Center Subdivision
- Community Lake
Amenities
- Common Area
- Recreation Room
- Community Storage Space
Recreation
- Community Playground
- Fitness Center
- Community Indoor Pool
- Jogging Path
Pet Policy
- Pets Allowed
Security
- Fire Sprinkler System
Ownership History
Purchase Details
Home Financials for this Owner
Home Financials are based on the most recent Mortgage that was taken out on this home.Purchase Details
Home Financials for this Owner
Home Financials are based on the most recent Mortgage that was taken out on this home.Purchase Details
Home Financials for this Owner
Home Financials are based on the most recent Mortgage that was taken out on this home.Purchase Details
Home Financials for this Owner
Home Financials are based on the most recent Mortgage that was taken out on this home.Purchase Details
Home Financials for this Owner
Home Financials are based on the most recent Mortgage that was taken out on this home.Purchase Details
Home Financials for this Owner
Home Financials are based on the most recent Mortgage that was taken out on this home.Similar Homes in Reston, VA
Home Values in the Area
Average Home Value in this Area
Purchase History
| Date | Type | Sale Price | Title Company |
|---|---|---|---|
| Warranty Deed | $368,500 | Stewart Title | |
| Warranty Deed | $337,837 | Champion Title & Setmnts Inc | |
| Warranty Deed | $301,000 | -- | |
| Warranty Deed | $298,500 | -- | |
| Warranty Deed | $242,000 | -- | |
| Deed | $171,000 | -- |
Mortgage History
| Date | Status | Loan Amount | Loan Type |
|---|---|---|---|
| Open | $331,650 | New Conventional | |
| Previous Owner | $225,750 | New Conventional | |
| Previous Owner | $304,917 | VA | |
| Previous Owner | $100,000 | New Conventional | |
| Previous Owner | $167,150 | No Value Available |
Property History
| Date | Event | Price | Change | Sq Ft Price |
|---|---|---|---|---|
| 10/16/2023 10/16/23 | Sold | $368,500 | -0.4% | $333 / Sq Ft |
| 08/22/2023 08/22/23 | Pending | -- | -- | -- |
| 08/10/2023 08/10/23 | For Sale | $370,000 | +9.5% | $334 / Sq Ft |
| 06/15/2021 06/15/21 | Sold | $337,838 | -3.4% | $305 / Sq Ft |
| 06/01/2021 06/01/21 | Pending | -- | -- | -- |
| 05/23/2021 05/23/21 | Price Changed | $349,900 | 0.0% | $316 / Sq Ft |
| 05/21/2021 05/21/21 | For Sale | $350,000 | 0.0% | $316 / Sq Ft |
| 09/18/2019 09/18/19 | Rented | $1,950 | 0.0% | -- |
| 09/12/2019 09/12/19 | Off Market | $1,950 | -- | -- |
| 09/12/2019 09/12/19 | For Rent | $1,950 | +8.6% | -- |
| 06/01/2014 06/01/14 | Rented | $1,795 | -3.0% | -- |
| 06/01/2014 06/01/14 | Under Contract | -- | -- | -- |
| 04/19/2014 04/19/14 | For Rent | $1,850 | 0.0% | -- |
| 03/14/2014 03/14/14 | Sold | $301,000 | -4.9% | $272 / Sq Ft |
| 02/17/2014 02/17/14 | Pending | -- | -- | -- |
| 02/10/2014 02/10/14 | Price Changed | $316,500 | -2.0% | $286 / Sq Ft |
| 02/03/2014 02/03/14 | For Sale | $322,900 | -- | $291 / Sq Ft |
Tax History Compared to Growth
Tax History
| Year | Tax Paid | Tax Assessment Tax Assessment Total Assessment is a certain percentage of the fair market value that is determined by local assessors to be the total taxable value of land and additions on the property. | Land | Improvement |
|---|---|---|---|---|
| 2024 | $4,320 | $352,230 | $70,000 | $282,230 |
| 2023 | $4,173 | $348,740 | $70,000 | $278,740 |
| 2022 | $4,102 | $338,580 | $68,000 | $270,580 |
| 2021 | $4,003 | $322,460 | $64,000 | $258,460 |
| 2020 | $3,918 | $313,070 | $63,000 | $250,070 |
| 2019 | $3,918 | $313,070 | $63,000 | $250,070 |
| 2018 | $3,494 | $303,790 | $61,000 | $242,790 |
| 2017 | $3,467 | $286,990 | $57,000 | $229,990 |
| 2016 | $3,500 | $290,310 | $58,000 | $232,310 |
| 2015 | $3,216 | $276,490 | $55,000 | $221,490 |
| 2014 | $3,209 | $276,490 | $55,000 | $221,490 |
Agents Affiliated with this Home
-
S
Seller's Agent in 2023
Sharon Matera
Matera Realty Group. LLC.
(571) 490-5483
2 in this area
6 Total Sales
-

Buyer's Agent in 2023
Mercy Lugo-Struthers
Casals, Realtors
(703) 861-6510
2 in this area
707 Total Sales
-

Buyer Co-Listing Agent in 2023
Ella McCorkle
Casals, Realtors
(703) 304-8644
1 in this area
94 Total Sales
-

Seller's Agent in 2021
Matthew Elliott
Real Broker, LLC
(703) 627-2167
4 in this area
197 Total Sales
-
J
Seller's Agent in 2014
Jeanne Bradley
Coldwell Banker (NRT-Southeast-MidAtlantic)
-

Buyer's Agent in 2014
Marcelo Mori
Keller Williams Realty Dulles
(703) 966-3161
1 in this area
53 Total Sales
Map
Source: Bright MLS
MLS Number: VAFX2141940
APN: 0171-21060026
- 1712 Lake Shore Crest Dr Unit 14
- 1705 Lake Shore Crest Dr Unit 25
- 1716 Lake Shore Crest Dr Unit 33
- 1701 Lake Shore Crest Dr Unit 11
- 1720 Lake Shore Crest Dr Unit 34
- 1711 Blue Flint Ct
- 12013 Taliesin Place Unit 33
- 12009 Taliesin Place Unit 36
- 12005 Taliesin Place Unit 35
- 1690 Sierra Woods Ct
- 1705 Sundance Dr
- 12180 Abington Hall Place Unit 301
- 12170 Abington Hall Place Unit 201
- 12025 New Dominion Pkwy Unit 305
- 12025 New Dominion Pkwy Unit 509
- 12111 Walnut Branch Rd
- 12129 Chancery Station Cir
- 1830 Fountain Dr Unit 1305
- 1830 Fountain Dr Unit 1106
- 11990 Market St Unit 603
