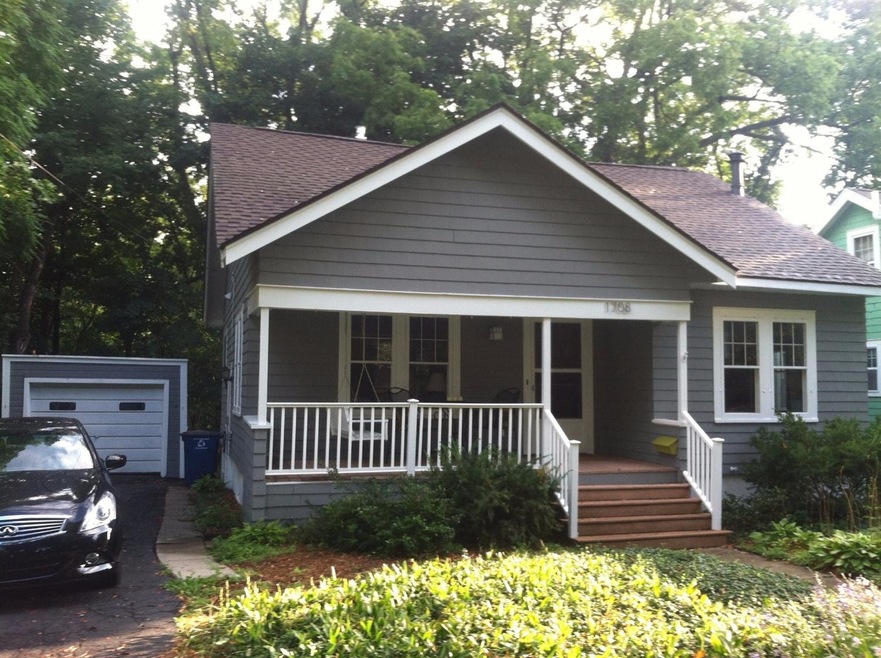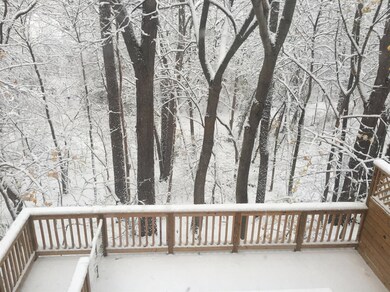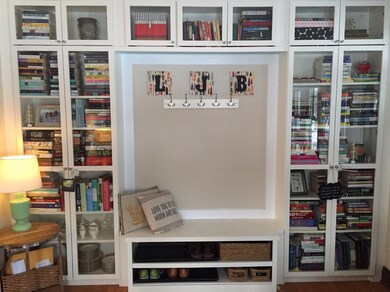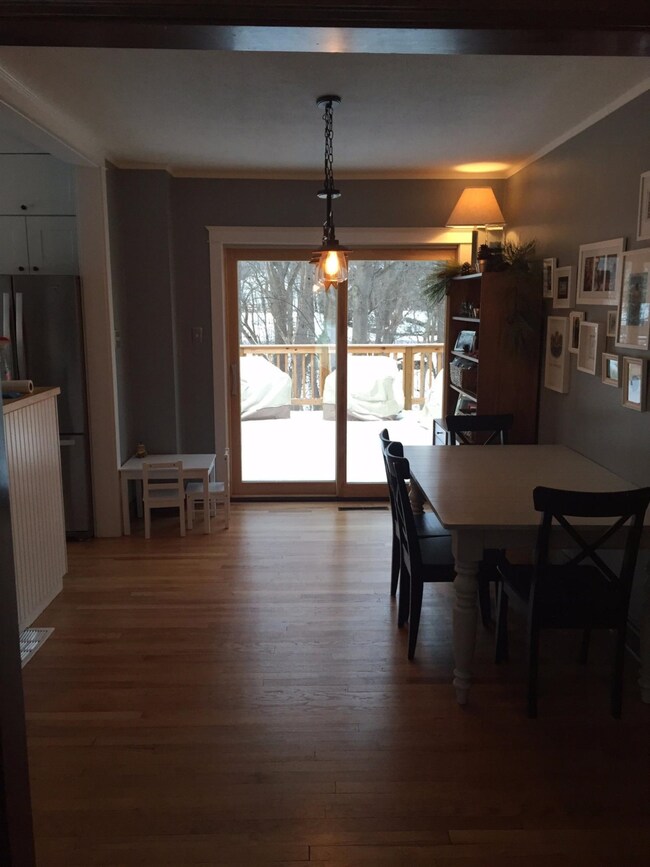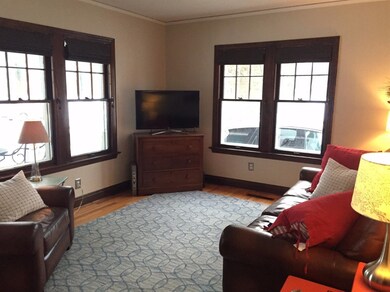
1708 Maryfield Dr Ann Arbor, MI 48103
Wildwood Park NeighborhoodHighlights
- Deck
- Wood Flooring
- 1 Car Detached Garage
- Haisley Elementary School Rated A
- No HOA
- Porch
About This Home
As of May 2017Completely updated cape cod resting atop a wooded ravine and overlooking a manicured park. Main floor entry opens to the spacious living room with custom built-in cabinets/bench. Formal dining room is ample space to host guests and dinner parties. With the wall removed that separated the kitchen from the dining room, entertaining is a delight. The door-wall off of dining room to the deck doubles the living space and invites guests for grilling or to watch the custom mounted outdoor tv. Smaller kitchen has been stripped down to studs and rebuilt retaining only the wood flooring and exposing the chimney brickwork. Brand new stainless appliances and butcher block counter-tops make the space lovely for cooking. First floor bathroom has been 100% remodeled- new custom tile flooring and tub surr surround, built in shelving, new toilet, vanity, window, vent fan. Both first floor bedrooms offer ample space and are great for the kids, an office, or guest rooms. Upstairs is a sprawling master suite, Primary Bath, Rec Room: Space, Rec Room: Partially Finished, Rec Room: Finished
Last Agent to Sell the Property
J Keller Properties, LLC License #6502370935 Listed on: 01/22/2016

Home Details
Home Type
- Single Family
Est. Annual Taxes
- $6,054
Year Built
- Built in 1925
Lot Details
- 4,400 Sq Ft Lot
- Property is zoned R1D, R1D
Parking
- 1 Car Detached Garage
Home Design
- Wood Siding
Interior Spaces
- 1,411 Sq Ft Home
- 2-Story Property
- Gas Log Fireplace
- Window Treatments
- Basement Fills Entire Space Under The House
Kitchen
- Oven
- Range
- Microwave
- Dishwasher
- Disposal
Flooring
- Wood
- Carpet
- Ceramic Tile
Bedrooms and Bathrooms
- 3 Bedrooms | 2 Main Level Bedrooms
- 2 Full Bathrooms
Laundry
- Laundry on lower level
- Dryer
- Washer
Outdoor Features
- Deck
- Porch
Schools
- Haisley Elementary School
- Forsythe Middle School
- Skyline High School
Utilities
- Forced Air Heating and Cooling System
- Heating System Uses Natural Gas
- Cable TV Available
Community Details
- No Home Owners Association
Ownership History
Purchase Details
Home Financials for this Owner
Home Financials are based on the most recent Mortgage that was taken out on this home.Purchase Details
Home Financials for this Owner
Home Financials are based on the most recent Mortgage that was taken out on this home.Purchase Details
Home Financials for this Owner
Home Financials are based on the most recent Mortgage that was taken out on this home.Purchase Details
Similar Homes in Ann Arbor, MI
Home Values in the Area
Average Home Value in this Area
Purchase History
| Date | Type | Sale Price | Title Company |
|---|---|---|---|
| Warranty Deed | $440,000 | None Available | |
| Quit Claim Deed | -- | Liberty Title | |
| Warranty Deed | $376,000 | Devon Title Agency | |
| Warranty Deed | -- | None Available |
Mortgage History
| Date | Status | Loan Amount | Loan Type |
|---|---|---|---|
| Open | $338,300 | New Conventional | |
| Closed | $347,200 | New Conventional | |
| Previous Owner | $300,800 | New Conventional | |
| Previous Owner | $300,800 | New Conventional | |
| Previous Owner | $309,700 | New Conventional |
Property History
| Date | Event | Price | Change | Sq Ft Price |
|---|---|---|---|---|
| 05/26/2017 05/26/17 | Sold | $440,000 | +10.4% | $312 / Sq Ft |
| 05/10/2017 05/10/17 | Pending | -- | -- | -- |
| 04/21/2017 04/21/17 | For Sale | $398,500 | +2.7% | $282 / Sq Ft |
| 03/22/2016 03/22/16 | Sold | $388,000 | -0.3% | $275 / Sq Ft |
| 02/01/2016 02/01/16 | Pending | -- | -- | -- |
| 01/22/2016 01/22/16 | For Sale | $389,000 | +19.3% | $276 / Sq Ft |
| 05/13/2013 05/13/13 | Sold | $326,000 | +0.5% | $202 / Sq Ft |
| 05/10/2013 05/10/13 | Pending | -- | -- | -- |
| 04/12/2013 04/12/13 | For Sale | $324,500 | -- | $201 / Sq Ft |
Tax History Compared to Growth
Tax History
| Year | Tax Paid | Tax Assessment Tax Assessment Total Assessment is a certain percentage of the fair market value that is determined by local assessors to be the total taxable value of land and additions on the property. | Land | Improvement |
|---|---|---|---|---|
| 2024 | $8,576 | $195,800 | $0 | $0 |
| 2023 | $7,908 | $177,900 | $0 | $0 |
| 2022 | $9,052 | $191,500 | $0 | $0 |
| 2021 | $8,839 | $186,500 | $0 | $0 |
| 2020 | $8,660 | $181,100 | $0 | $0 |
| 2019 | $8,164 | $170,000 | $170,000 | $0 |
| 2018 | $8,049 | $161,300 | $0 | $0 |
| 2017 | $7,593 | $153,200 | $0 | $0 |
| 2016 | $5,529 | $129,810 | $0 | $0 |
| 2015 | $5,918 | $129,422 | $0 | $0 |
| 2014 | $5,918 | $82,270 | $0 | $0 |
| 2013 | -- | $82,270 | $0 | $0 |
Agents Affiliated with this Home
-
Debra Gould

Seller's Agent in 2017
Debra Gould
More Group Michigan, LLC
93 Total Sales
-
N
Buyer's Agent in 2017
No Member
Non Member Sales
-
Jon Keller

Seller's Agent in 2016
Jon Keller
J Keller Properties, LLC
(734) 323-1072
76 Total Sales
-
Elizabeth Brien

Seller's Agent in 2013
Elizabeth Brien
The Charles Reinhart Company
(734) 669-5989
3 in this area
407 Total Sales
Map
Source: Southwestern Michigan Association of REALTORS®
MLS Number: 23062295
APN: 09-30-120-002
- 303 Wildwood Ave
- 305 Wildwood Ave
- 116 Glendale Dr
- 1754 Jackson Ave
- 1717 Jackson Ave
- 1515 Jackson Ave
- 1405 Harbrooke Ave
- 1812 Orchard St
- 4430 Oriole Ct
- 114 Worden Ave
- 1308 Linwood Ave
- 2107 Jackson Ave
- 911 Miller Ave
- 2419 Faye Dr
- 603 Gott St
- 510 Carolina Ave
- 2305 S Circle Dr
- 721 W Washington St
- 285 Mulholland St Unit 3
- 916 Brooks St
