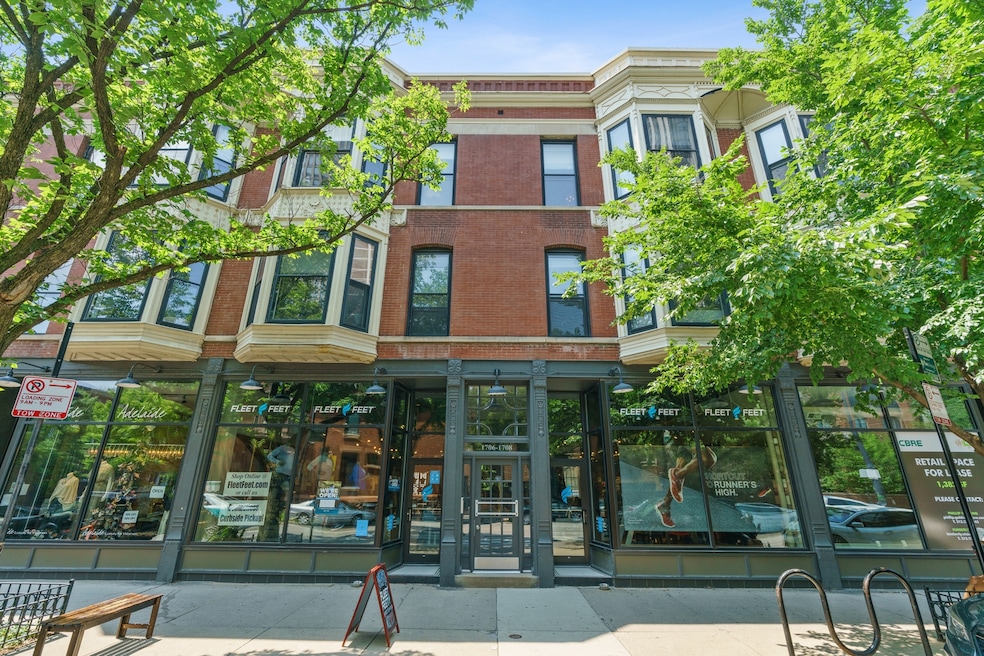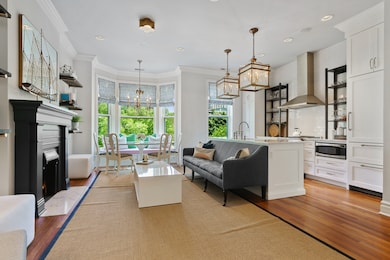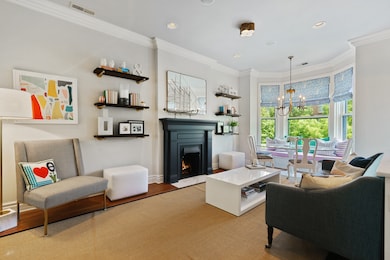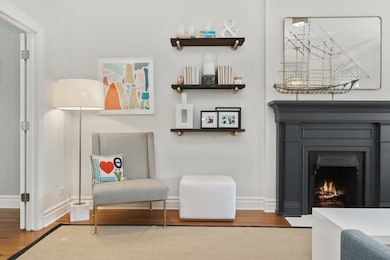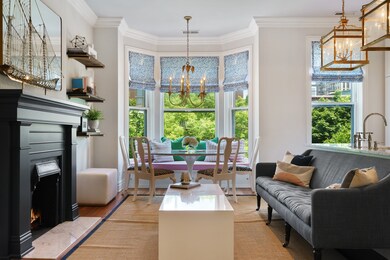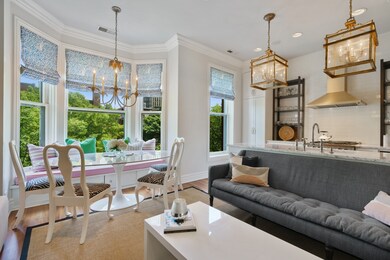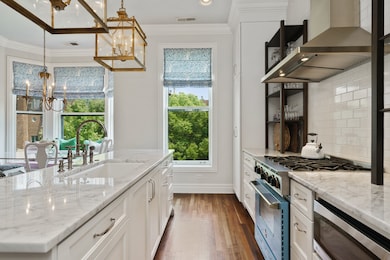
1708 N Wells St Unit 3 Chicago, IL 60614
Old Town NeighborhoodHighlights
- The property is located in a historic district
- Deck
- End Unit
- Abraham Lincoln Elementary School Rated A-
- Wood Flooring
- Walk-In Pantry
About This Home
As of May 2024Completely updated top floor Old Town three-bedroom with historic charm! Designed by Summer Thornton, this home offers high end, custom finishes throughout! Wonderful morning sunrise from the east-facing open kitchen, living, and dining room with tree-top views. Luxury kitchen featuring BlueStar Range and Liebherr paneled fridge, Carrara marble countertops, and Restoration Hardware fixtures. French doors open to the second bedroom easily made private or opened as a den. Spacious master bedroom with double closets and a new Carrera marble master bath with double vanity and an oversized shower. The third bedroom has a gas fireplace, custom wallpaper, and opens to a large private deck space with ample room for seating and a grill. All professionally organized closets and built-ins create incredible interior storage plus an additional deeded storage room included. Multiple parking options nearby. Historic Old Town location on Wells, steps from Lincoln Park and the Green City Farmer's Market, North Avenue Beach, and Wells Street boutiques, bars, and restaurants.
Last Agent to Sell the Property
Jameson Sotheby's Intl Realty License #475145468 Listed on: 07/09/2020

Last Buyer's Agent
Jameson Sotheby's Intl Realty License #475145468 Listed on: 07/09/2020

Property Details
Home Type
- Condominium
Est. Annual Taxes
- $200
Year Built | Renovated
- 1886 | 2007
Lot Details
- End Unit
- East or West Exposure
HOA Fees
- $529 per month
Parking
- Parking Available
Home Design
- Brick Exterior Construction
Interior Spaces
- Built-In Features
- Decorative Fireplace
- Gas Log Fireplace
- Storage
- Wood Flooring
Kitchen
- Galley Kitchen
- Walk-In Pantry
- Oven or Range
- Microwave
- High End Refrigerator
- Dishwasher
- Kitchen Island
- Disposal
Bedrooms and Bathrooms
- Walk-In Closet
- Primary Bathroom is a Full Bathroom
Laundry
- Dryer
- Washer
Home Security
Outdoor Features
- Deck
Location
- Property is near a bus stop
- The property is located in a historic district
Utilities
- Forced Air Heating and Cooling System
- Heating System Uses Gas
Community Details
Pet Policy
- Pets Allowed
Security
- Storm Screens
Ownership History
Purchase Details
Home Financials for this Owner
Home Financials are based on the most recent Mortgage that was taken out on this home.Purchase Details
Home Financials for this Owner
Home Financials are based on the most recent Mortgage that was taken out on this home.Purchase Details
Home Financials for this Owner
Home Financials are based on the most recent Mortgage that was taken out on this home.Purchase Details
Home Financials for this Owner
Home Financials are based on the most recent Mortgage that was taken out on this home.Similar Homes in Chicago, IL
Home Values in the Area
Average Home Value in this Area
Purchase History
| Date | Type | Sale Price | Title Company |
|---|---|---|---|
| Warranty Deed | $717,500 | Chicago Title Company | |
| Warranty Deed | $640,000 | Chicago Title | |
| Warranty Deed | $615,000 | Chicago Title | |
| Warranty Deed | $511,000 | None Available |
Mortgage History
| Date | Status | Loan Amount | Loan Type |
|---|---|---|---|
| Open | $428,000 | New Conventional | |
| Closed | $430,500 | New Conventional | |
| Previous Owner | $510,400 | New Conventional | |
| Previous Owner | $418,000 | New Conventional | |
| Previous Owner | $383,250 | Adjustable Rate Mortgage/ARM |
Property History
| Date | Event | Price | Change | Sq Ft Price |
|---|---|---|---|---|
| 05/31/2024 05/31/24 | Sold | $717,500 | -1.0% | $472 / Sq Ft |
| 05/01/2024 05/01/24 | Pending | -- | -- | -- |
| 04/30/2024 04/30/24 | For Sale | $725,000 | +13.3% | $477 / Sq Ft |
| 08/31/2020 08/31/20 | Sold | $640,000 | +0.2% | $421 / Sq Ft |
| 07/10/2020 07/10/20 | Pending | -- | -- | -- |
| 07/09/2020 07/09/20 | For Sale | $639,000 | +3.9% | $420 / Sq Ft |
| 06/23/2016 06/23/16 | Sold | $615,000 | 0.0% | $405 / Sq Ft |
| 04/22/2016 04/22/16 | Pending | -- | -- | -- |
| 04/20/2016 04/20/16 | For Sale | $615,000 | +20.4% | $405 / Sq Ft |
| 03/08/2013 03/08/13 | Sold | $511,000 | -5.2% | $339 / Sq Ft |
| 02/04/2013 02/04/13 | Pending | -- | -- | -- |
| 01/26/2013 01/26/13 | For Sale | $539,000 | -- | $358 / Sq Ft |
Tax History Compared to Growth
Tax History
| Year | Tax Paid | Tax Assessment Tax Assessment Total Assessment is a certain percentage of the fair market value that is determined by local assessors to be the total taxable value of land and additions on the property. | Land | Improvement |
|---|---|---|---|---|
| 2024 | $200 | $733 | $118 | $615 |
| 2023 | $195 | $948 | $96 | $852 |
| 2022 | $195 | $948 | $96 | $852 |
| 2021 | $190 | $946 | $95 | $851 |
| 2020 | $136 | $611 | $84 | $527 |
| 2019 | $133 | $663 | $84 | $579 |
| 2018 | $131 | $663 | $84 | $579 |
| 2017 | $131 | $610 | $68 | $542 |
| 2016 | $122 | $610 | $68 | $542 |
| 2015 | $112 | $610 | $68 | $542 |
| 2014 | $107 | $577 | $51 | $526 |
| 2013 | $105 | $577 | $51 | $526 |
Agents Affiliated with this Home
-

Seller's Agent in 2024
Lindsay Everest
Jameson Sotheby's Intl Realty
(312) 405-8052
26 in this area
69 Total Sales
-

Seller Co-Listing Agent in 2024
Rachel Rand Martell
Jameson Sotheby's Intl Realty
(763) 257-2116
22 in this area
84 Total Sales
-

Seller's Agent in 2016
Phyllis Hall
Berkshire Hathaway HomeServices Chicago
(312) 316-3634
3 in this area
4 Total Sales
-

Seller's Agent in 2013
Mira Kovacevic
Coldwell Banker Realty
(773) 771-4411
3 in this area
19 Total Sales
-

Buyer's Agent in 2013
Denise Wilbur
Jameson Sotheby's Intl Realty
(773) 814-2258
6 Total Sales
Map
Source: Midwest Real Estate Data (MRED)
MLS Number: MRD10775550
APN: 14-33-419-008-1118
- 1705 N Crilly Ct Unit 2
- 1707 N Crilly Ct Unit 1E
- 1645 N Wells St
- 1636 N Wells St Unit 2007
- 1636 N Wells St Unit 707
- 1636 N Wells St Unit 2014
- 1636 N Wells St Unit 806
- 1636 N Wells St Unit 3007
- 1636 N Wells St Unit 1907
- 1636 N Wells St Unit 609
- 1740 N Clark St Unit 1730
- 1660 N La Salle Dr Unit 2910
- 314 W Menomonee St
- 328 W Concord Place
- 1543 N Wieland St Unit PH-N
- 1529 N Wieland St
- 1527 N Wieland St
- 1850 N Clark St Unit 202
- 1850 N Clark St Unit 1501
- 1850 N Clark St Unit 2706
