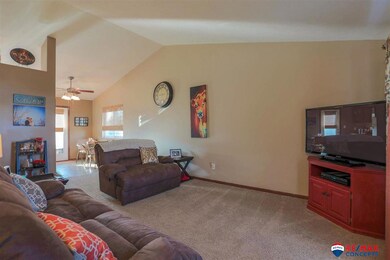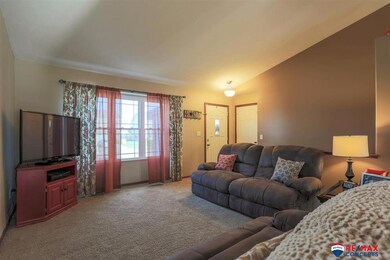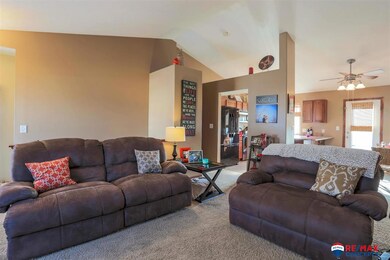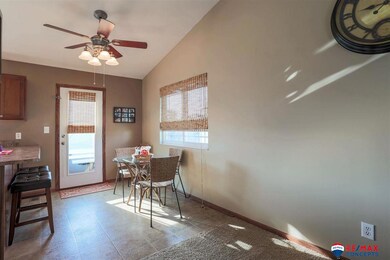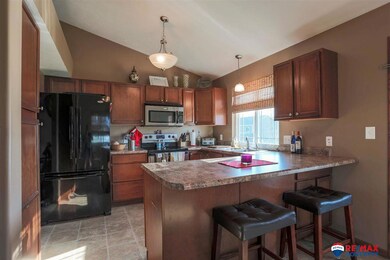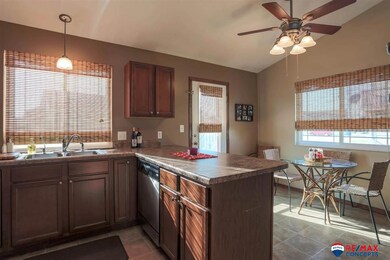
1708 NW Flader Ct Lincoln, NE 68528
Highlights
- Ranch Style House
- 3 Car Attached Garage
- Ceiling Fan
- No HOA
- Forced Air Heating and Cooling System
- Level Lot
About This Home
As of October 2016This 2008 ranch home has 3 bedrooms, 2 bathrooms and has been well maintained by its' current owners and is prepped and ready for its' new owners. The yard is spacious and fully fenced. A third stall garage provides lots of room for additional storage space and the basement is a blank slate for your future finish desires. Call today for your private showing.
Last Agent to Sell the Property
RE/MAX Concepts Brokerage Phone: 402-429-9300 License #20080699 Listed on: 09/07/2016

Home Details
Home Type
- Single Family
Est. Annual Taxes
- $3,220
Year Built
- Built in 2008
Lot Details
- Lot Dimensions are 60 x 120
- Level Lot
Parking
- 3 Car Attached Garage
- Garage Door Opener
Home Design
- Ranch Style House
- Traditional Architecture
- Composition Roof
- Concrete Perimeter Foundation
Interior Spaces
- 1,151 Sq Ft Home
- Ceiling Fan
- Basement
Bedrooms and Bathrooms
- 3 Bedrooms
Schools
- Arnold Elementary School
- Schoo Middle School
- Lincoln North Star High School
Utilities
- Forced Air Heating and Cooling System
- Heating System Uses Gas
Community Details
- No Home Owners Association
Listing and Financial Details
- Assessor Parcel Number 1118421017000
Ownership History
Purchase Details
Home Financials for this Owner
Home Financials are based on the most recent Mortgage that was taken out on this home.Purchase Details
Home Financials for this Owner
Home Financials are based on the most recent Mortgage that was taken out on this home.Purchase Details
Home Financials for this Owner
Home Financials are based on the most recent Mortgage that was taken out on this home.Purchase Details
Similar Homes in Lincoln, NE
Home Values in the Area
Average Home Value in this Area
Purchase History
| Date | Type | Sale Price | Title Company |
|---|---|---|---|
| Survivorship Deed | $182,000 | Charter Title & Escrow Svce | |
| Warranty Deed | $155,000 | Nltal | |
| Corporate Deed | $160,000 | Ntc | |
| Warranty Deed | $30,000 | Ntc |
Mortgage History
| Date | Status | Loan Amount | Loan Type |
|---|---|---|---|
| Open | $157,000 | New Conventional | |
| Closed | $16,000 | New Conventional | |
| Closed | $163,800 | Future Advance Clause Open End Mortgage | |
| Closed | $123,600 | New Conventional | |
| Previous Owner | $156,350 | FHA |
Property History
| Date | Event | Price | Change | Sq Ft Price |
|---|---|---|---|---|
| 05/31/2025 05/31/25 | For Sale | $320,000 | +75.8% | $149 / Sq Ft |
| 10/28/2016 10/28/16 | Sold | $182,000 | -0.5% | $158 / Sq Ft |
| 09/15/2016 09/15/16 | Pending | -- | -- | -- |
| 09/07/2016 09/07/16 | For Sale | $182,900 | -- | $159 / Sq Ft |
Tax History Compared to Growth
Tax History
| Year | Tax Paid | Tax Assessment Tax Assessment Total Assessment is a certain percentage of the fair market value that is determined by local assessors to be the total taxable value of land and additions on the property. | Land | Improvement |
|---|---|---|---|---|
| 2024 | $4,194 | $301,000 | $55,000 | $246,000 |
| 2023 | $4,832 | $288,300 | $55,000 | $233,300 |
| 2022 | $4,674 | $234,500 | $40,000 | $194,500 |
| 2021 | $4,421 | $234,500 | $40,000 | $194,500 |
| 2020 | $4,024 | $210,600 | $40,000 | $170,600 |
| 2019 | $4,025 | $210,600 | $40,000 | $170,600 |
| 2018 | $3,674 | $191,400 | $40,000 | $151,400 |
| 2017 | $3,557 | $183,600 | $40,000 | $143,600 |
| 2016 | $3,242 | $166,500 | $35,000 | $131,500 |
| 2015 | $3,220 | $166,500 | $35,000 | $131,500 |
| 2014 | $3,139 | $161,400 | $35,000 | $126,400 |
| 2013 | -- | $161,400 | $35,000 | $126,400 |
Agents Affiliated with this Home
-
Gregory Larsen

Seller Co-Listing Agent in 2025
Gregory Larsen
BancWise Realty
(402) 416-8464
109 Total Sales
-
Andrea Schneider

Seller's Agent in 2016
Andrea Schneider
RE/MAX Concepts
(402) 429-9300
212 Total Sales
-
Bryan Trost

Buyer's Agent in 2016
Bryan Trost
BancWise Realty
(402) 730-0453
215 Total Sales
Map
Source: Great Plains Regional MLS
MLS Number: L10132282
APN: 11-18-421-017-000
- 4441 W Hub Hall Dr
- 1608 NW 45th St
- 1600 NW 45th St
- 4401 W Milton Rd
- 1900 NW 49th St
- 4206 Woodside Village Dr
- 4359 Woodside Village Dr
- 4035 Woodside Village Dr
- 5007 W Hillsboro Dr
- 4044 Woodside Village Ct
- 4210 W Hancock Ct
- 5025 W Amarillo Dr
- 5054 W Amarillo Dr
- 4062 W Gary Gately St
- 5061 W Amarillo Dr
- 5110 W Gary Gately St
- 4715 W Ramsey Rd
- 2248 NW 50th St
- 1700 NW 54th St
- 5431 W Sundowner Rd

