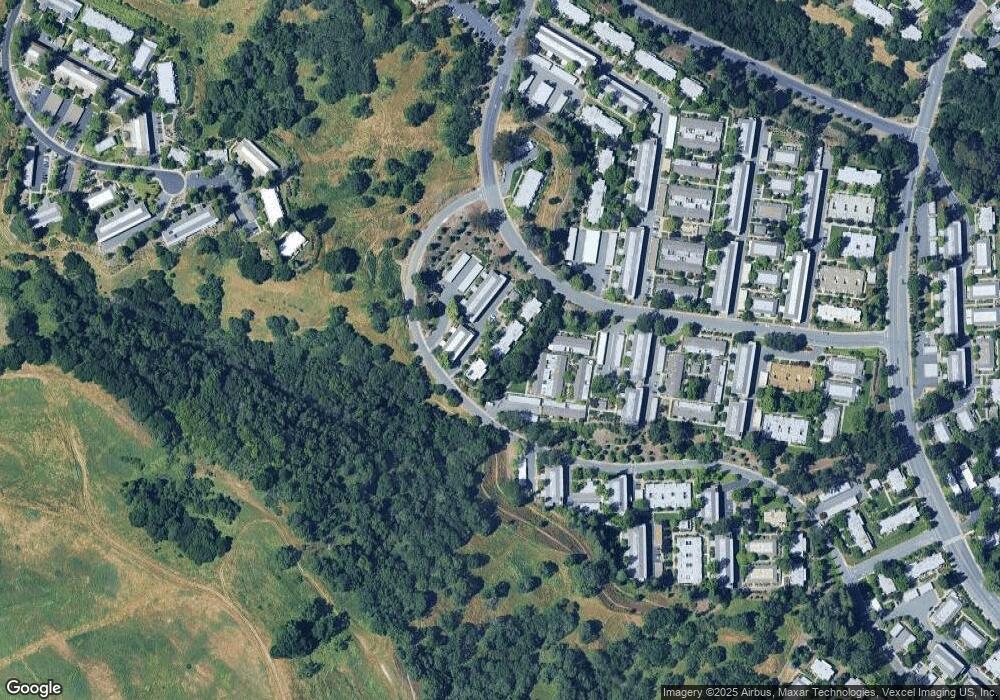1708 Oakmont Dr Unit 2 Walnut Creek, CA 94595
Rossmoor NeighborhoodEstimated Value: $477,275 - $548,000
2
Beds
1
Bath
1,223
Sq Ft
$418/Sq Ft
Est. Value
About This Home
This home is located at 1708 Oakmont Dr Unit 2, Walnut Creek, CA 94595 and is currently estimated at $511,569, approximately $418 per square foot. 1708 Oakmont Dr Unit 2 is a home located in Contra Costa County with nearby schools including Parkmead Elementary School, Walnut Creek Intermediate School, and Las Lomas High School.
Create a Home Valuation Report for This Property
The Home Valuation Report is an in-depth analysis detailing your home's value as well as a comparison with similar homes in the area
Home Values in the Area
Average Home Value in this Area
Tax History Compared to Growth
Tax History
| Year | Tax Paid | Tax Assessment Tax Assessment Total Assessment is a certain percentage of the fair market value that is determined by local assessors to be the total taxable value of land and additions on the property. | Land | Improvement |
|---|---|---|---|---|
| 2025 | $0 | $413,596 | $227,563 | $186,033 |
| 2024 | $0 | $405,487 | $223,101 | $182,386 |
| 2023 | $0 | $397,537 | $218,727 | $178,810 |
| 2022 | $0 | $389,743 | $214,439 | $175,304 |
| 2021 | $0 | $382,102 | $210,235 | $171,867 |
| 2019 | $0 | $370,770 | $204,000 | $166,770 |
| 2018 | $0 | $363,500 | $200,000 | $163,500 |
| 2017 | $0 | $280,972 | $126,979 | $153,993 |
| 2016 | -- | $275,464 | $124,490 | $150,974 |
| 2015 | -- | $257,800 | $116,507 | $141,293 |
| 2014 | -- | $232,800 | $105,209 | $127,591 |
Source: Public Records
Map
Nearby Homes
- 1732 Oakmont Dr Unit 8
- 2501 Pine Knoll Dr Unit 8
- 2300 Pine Knoll Dr
- 2425 Pine Knoll Dr Unit 1
- 1549 Oakmont Dr Unit 12
- 2601 Pine Knoll Dr Unit 8
- 1833 Skycrest Dr Unit 2
- 1400 Golden Rain Rd Unit 3
- 1909 Skycrest Dr Unit 2
- 1935 Golden Rain Rd Unit 1
- 1315 Golden Rain Rd Unit 2
- 2057 Golden Rain Rd Unit 4
- 2041 Golden Rain Rd Unit 4
- 1809 Golden Rain Rd Unit 4
- 1427 Rockledge Ln Unit 5
- 1708 Golden Rain Rd Unit 3
- 1801 Golden Rain Rd Unit 3
- 2101 Golden Rain Rd Unit 14
- 1816 Golden Rain Rd Unit 13
- 2000 Golden Rain Rd Unit 4
- 1708 Oakmont Dr Unit 7
- 1708 Oakmont Dr Unit 6
- 1708 Oakmont Dr Unit 5
- 1708 Oakmont Dr Unit 4
- 1708 Oakmont Dr Unit 3
- 1708 Oakmont Dr Unit 8
- 1724 Oakmont Dr Unit 4
- 1724 Oakmont Dr Unit 3
- 1724 Oakmont Dr Unit 2
- 1700 Oakmont Dr Unit 4
- 1700 Oakmont Dr Unit 3
- 1700 Oakmont Dr Unit 2
- 1700 Oakmont Dr Unit 1
- 1732 Oakmont Dr Unit 12
- 1732 Oakmont Dr Unit 11
- 1732 Oakmont Dr Unit 10
- 1732 Oakmont Dr Unit 9
- 1732 Oakmont Dr Unit 7
- 1732 Oakmont Dr Unit 6
- 1732 Oakmont Dr Unit 5
