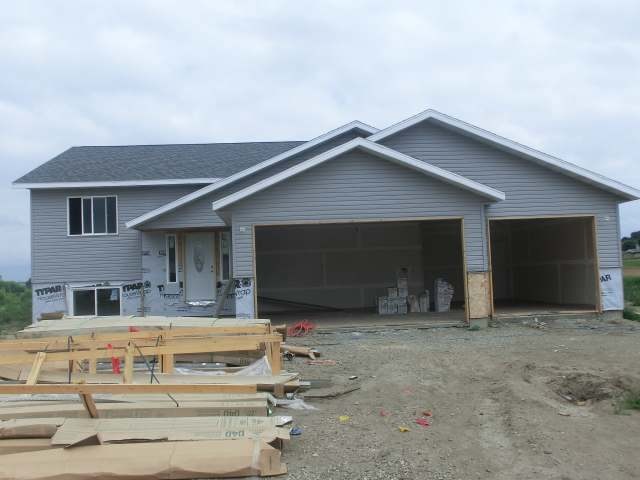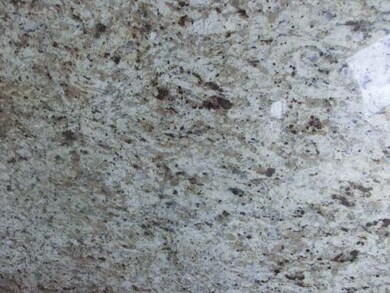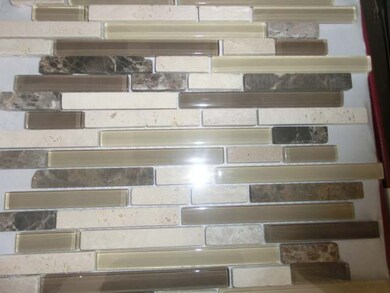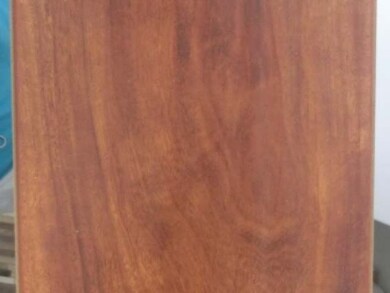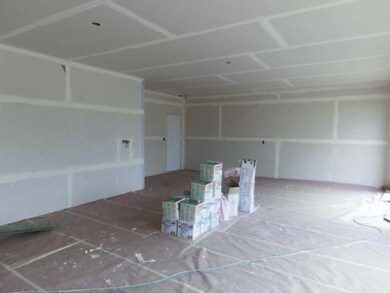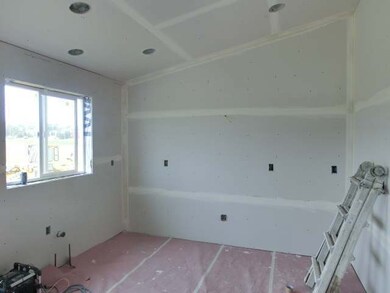
1708 Ridge Dr SE Mandan, ND 58554
Estimated Value: $352,000 - $482,000
Highlights
- Deck
- 3 Car Attached Garage
- Central Air
- Main Floor Primary Bedroom
- Walk-In Closet
- Under Construction
About This Home
As of October 2013Brand new split entry home in SE Mandan. This home has 1280 square feet on the main floor. It features 3 bedrooms up and main floor laundry. Nice size master bedroom with master bath. The master bath has double sinks, sperate shower/tub & walk in closets. Basement is fully finished with large family room, plus rec room area, 2 additional bedrooms and bathroom. The only space not finished is the mechanical room. Great lot with tree area behind house. Living room dining kitchen will be finished with laminate wood flooring, bedrooms will have carpet, bathrooms and laundry room will have ceramic tile. Kitchen will have tile back splash and granite counter tops. Bathrooms will also have granite counter tops. Basement will have carpet in family room and bedrooms, ceramic tile in bathroom . All bathrooms will be finished with granite counter tops. Vinyl exterior with rock. Garage is insulated sheet rocked, plumbed for heat,water & openers. Home will be ready in a few weeks.
Last Agent to Sell the Property
CHRISTINE RIVINIUS
CENTURY 21 Morrison Realty Listed on: 07/12/2013
Last Buyer's Agent
CASSANDRA BOWERS
Keller Williams Inspire Realty
Home Details
Home Type
- Single Family
Est. Annual Taxes
- $118
Year Built
- Built in 2012 | Under Construction
Lot Details
- 0.47
Parking
- 3 Car Attached Garage
- Garage Door Opener
Home Design
- Split Foyer
- Vinyl Siding
- Stone
Interior Spaces
- Multi-Level Property
- Finished Basement
- Basement Fills Entire Space Under The House
- Laundry on main level
Kitchen
- Range
- Dishwasher
- Disposal
Bedrooms and Bathrooms
- 5 Bedrooms
- Primary Bedroom on Main
- Walk-In Closet
- 2 Full Bathrooms
Utilities
- Central Air
- Heating System Uses Natural Gas
Additional Features
- Deck
- 0.47 Acre Lot
Listing and Financial Details
- Assessor Parcel Number 656107615
Ownership History
Purchase Details
Home Financials for this Owner
Home Financials are based on the most recent Mortgage that was taken out on this home.Purchase Details
Purchase Details
Similar Homes in Mandan, ND
Home Values in the Area
Average Home Value in this Area
Purchase History
| Date | Buyer | Sale Price | Title Company |
|---|---|---|---|
| Condon Travis W | -- | Quality Title Inc | |
| Wa Remodeling Inc | $24,900 | Quality Title Inc | |
| Washington Remodeling Inc | $24,900 | None Available | |
| Pichinevskiy Sergey P | $24,900 | Bismarck Title Company |
Mortgage History
| Date | Status | Borrower | Loan Amount |
|---|---|---|---|
| Open | Condon Travis W | $60,000 | |
| Closed | Condon Travis W | $60,000 | |
| Closed | Condon Travis | $32,000 | |
| Open | Condon Travis W | $249,000 | |
| Closed | Condon Travis W | $273,505 |
Property History
| Date | Event | Price | Change | Sq Ft Price |
|---|---|---|---|---|
| 10/08/2013 10/08/13 | Sold | -- | -- | -- |
| 08/13/2013 08/13/13 | Pending | -- | -- | -- |
| 07/12/2013 07/12/13 | For Sale | $287,900 | -- | $117 / Sq Ft |
Tax History Compared to Growth
Tax History
| Year | Tax Paid | Tax Assessment Tax Assessment Total Assessment is a certain percentage of the fair market value that is determined by local assessors to be the total taxable value of land and additions on the property. | Land | Improvement |
|---|---|---|---|---|
| 2024 | $5,954 | $181,500 | $0 | $0 |
| 2023 | $5,715 | $176,050 | $0 | $0 |
| 2022 | $5,337 | $164,650 | $0 | $0 |
| 2021 | $5,075 | $154,000 | $0 | $0 |
| 2020 | $5,102 | $267,000 | $0 | $0 |
| 2019 | $5,127 | $150,100 | $0 | $0 |
| 2018 | $4,906 | $150,100 | $22,500 | $127,600 |
| 2017 | $4,877 | $147,650 | $22,500 | $125,150 |
| 2016 | $4,703 | $145,150 | $20,000 | $125,150 |
| 2015 | $3,869 | $99,450 | $17,500 | $81,950 |
| 2014 | $3,652 | $78,150 | $13,550 | $64,600 |
| 2013 | $1,488 | $12,800 | $12,800 | $0 |
Agents Affiliated with this Home
-
C
Seller's Agent in 2013
CHRISTINE RIVINIUS
CENTURY 21 Morrison Realty
-
C
Buyer's Agent in 2013
CASSANDRA BOWERS
Keller Williams Inspire Realty
Map
Source: Bismarck Mandan Board of REALTORS®
MLS Number: 3320828
APN: 65-6107615
- 1710 Heart Ridge Loop SE
- 1616 Plains Bend SE
- 501 Lena Ct SE
- 504 Mia Ct SE
- 1208 Plains Bend SE
- 1309 8th Ave SE
- 305 Will Ct SE
- 1810 Emberland Dr
- 307 Mario Ct SE
- 1309 16th St SE
- 701 Lincoln Ct
- 2104 12th Ave SE
- 231 Cobblestone Loop SW
- Lot 1 Living Water Dr
- 406 Cobblestone Loop SW
- 219 S Prairie Ln
- 0 S Prairie Ln
- 203 E Deer St
- 703 6th Ave SE Unit D12
- 105 W Deer St
- 1708 Ridge Dr SE
- 1712 Ridge Dr
- 1704 Ridge Dr
- 1716 Ridge Dr SE
- 1705 Ridge Dr
- 1709 Ridge Dr
- 1701 Ridge Dr SE
- 1800 Ridge Dr
- 1620 Ridge Dr
- 1713 Ridge Dr SE
- 1615 Ridge Dr
- 1801 Ridge Dr
- 1616 Ridge Dr SE
- 1804 Ridge Dr SE
- 1805 Ridge Dr SE
- 1609 Ridge Dr
- 516 Fields Ct SE
- 1900 Ridge Dr SE
- 1612 Ridge Dr SE
- 517 Fields Ct SE
