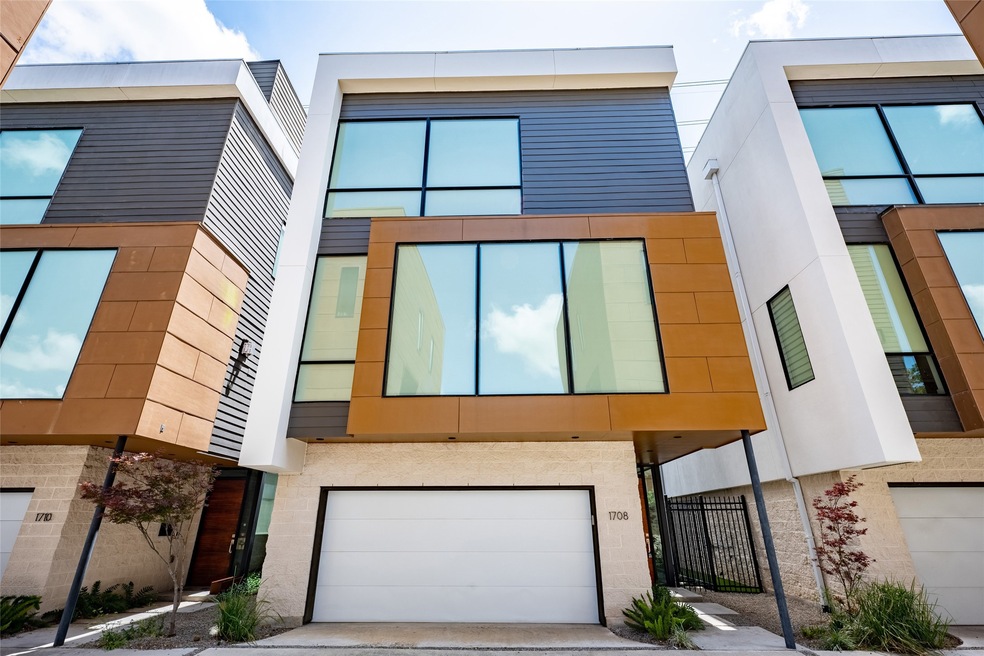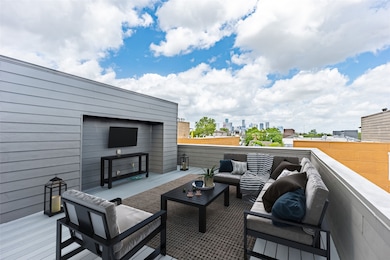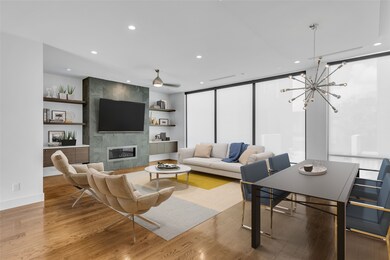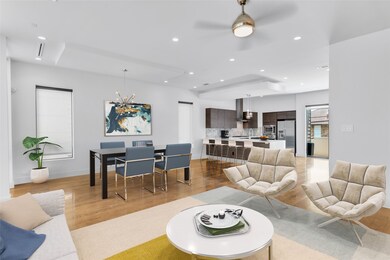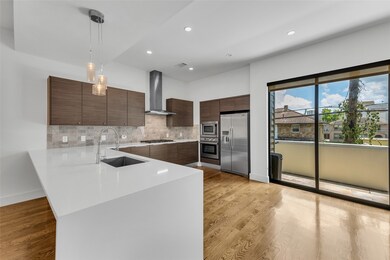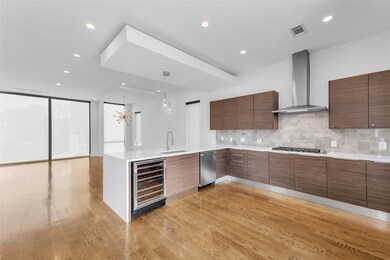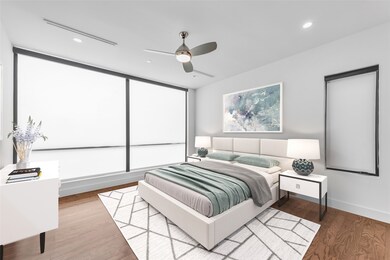
1708 Ruth St Houston, TX 77004
Museum Park NeighborhoodHighlights
- Rooftop Deck
- Engineered Wood Flooring
- Quartz Countertops
- Contemporary Architecture
- High Ceiling
- 5-minute walk to Peggy Park
About This Home
As of November 2024Situated in the heart of the Museum District, this 3 bedroom 3.5 baths luxurious modern home has finishes that are absolutely stunning. A guest bedroom is located on 1st floor with en suite bath with doors out to the back yard. Second floor features an open floor plan living space with the kitchen, dining and living room open together. High ceilings throughout, floor to ceiling glass windows-bringing in tons of natural light, wood floors, high end DSC appliances, wine fridge, quartz countertops and plenty of cabinet storage space. Balcony off the kitchen for easy grilling. The 3rd floor is where you will find the primary suite, 2nd bedroom with en suite bath and utility room. Primary bedroom has large walk in closet and the same floor to ceiling glass windows with remote controlled blinds. Primary bathroom with large shower, separate soaking tub and double sinks. A breathtaking rooftop terrace with beautiful downtown views! NO HOA!
Last Agent to Sell the Property
Martha Turner Sotheby's International Realty License #0410693 Listed on: 06/10/2022

Home Details
Home Type
- Single Family
Est. Annual Taxes
- $12,295
Year Built
- Built in 2013
Lot Details
- 1,912 Sq Ft Lot
- Back Yard Fenced
- Sprinkler System
Parking
- 2 Car Attached Garage
- Garage Door Opener
- Driveway
Home Design
- Contemporary Architecture
- Slab Foundation
- Cement Siding
- Stone Siding
- Stucco
Interior Spaces
- 2,432 Sq Ft Home
- 3-Story Property
- Wired For Sound
- High Ceiling
- Ceiling Fan
- Gas Log Fireplace
- Window Treatments
- Family Room Off Kitchen
- Living Room
- Open Floorplan
- Utility Room
Kitchen
- Breakfast Bar
- Convection Oven
- Electric Oven
- Gas Cooktop
- Microwave
- Dishwasher
- Quartz Countertops
- Self-Closing Drawers and Cabinet Doors
- Disposal
Flooring
- Engineered Wood
- Concrete
- Tile
Bedrooms and Bathrooms
- 3 Bedrooms
- Double Vanity
- Separate Shower
Laundry
- Dryer
- Washer
Home Security
- Security System Owned
- Fire and Smoke Detector
Eco-Friendly Details
- Energy-Efficient HVAC
- Energy-Efficient Insulation
- Energy-Efficient Thermostat
Outdoor Features
- Balcony
- Rooftop Deck
- Covered patio or porch
Schools
- Macgregor Elementary School
- Cullen Middle School
- Lamar High School
Utilities
- Forced Air Zoned Heating and Cooling System
- Heating System Uses Gas
- Programmable Thermostat
- Tankless Water Heater
Community Details
- Almeda Place Subdivision
Ownership History
Purchase Details
Home Financials for this Owner
Home Financials are based on the most recent Mortgage that was taken out on this home.Purchase Details
Similar Homes in the area
Home Values in the Area
Average Home Value in this Area
Purchase History
| Date | Type | Sale Price | Title Company |
|---|---|---|---|
| Deed | -- | Chicago Title | |
| Deed | -- | Chicago Title | |
| Warranty Deed | -- | Capital Title |
Mortgage History
| Date | Status | Loan Amount | Loan Type |
|---|---|---|---|
| Open | $592,015 | VA | |
| Closed | $592,015 | VA |
Property History
| Date | Event | Price | Change | Sq Ft Price |
|---|---|---|---|---|
| 11/19/2024 11/19/24 | Sold | -- | -- | -- |
| 10/23/2024 10/23/24 | Pending | -- | -- | -- |
| 09/27/2024 09/27/24 | For Sale | $600,000 | -4.8% | $247 / Sq Ft |
| 07/16/2022 07/16/22 | Off Market | -- | -- | -- |
| 07/11/2022 07/11/22 | Sold | -- | -- | -- |
| 07/05/2022 07/05/22 | Pending | -- | -- | -- |
| 06/24/2022 06/24/22 | Price Changed | $630,000 | -3.1% | $259 / Sq Ft |
| 06/10/2022 06/10/22 | For Sale | $650,000 | -- | $267 / Sq Ft |
Tax History Compared to Growth
Tax History
| Year | Tax Paid | Tax Assessment Tax Assessment Total Assessment is a certain percentage of the fair market value that is determined by local assessors to be the total taxable value of land and additions on the property. | Land | Improvement |
|---|---|---|---|---|
| 2024 | $12,936 | $618,267 | $137,712 | $480,555 |
| 2023 | $12,936 | $617,034 | $137,712 | $479,322 |
| 2022 | $12,685 | $547,507 | $137,712 | $409,795 |
| 2021 | $12,295 | $527,531 | $137,712 | $389,819 |
| 2020 | $12,807 | $539,937 | $137,712 | $402,225 |
| 2019 | $12,143 | $459,000 | $137,712 | $321,288 |
| 2018 | $9,596 | $486,500 | $136,560 | $349,940 |
| 2017 | $13,995 | $529,384 | $136,560 | $392,824 |
| 2016 | $13,995 | $529,384 | $136,560 | $392,824 |
| 2015 | -- | $534,990 | $124,611 | $410,379 |
Agents Affiliated with this Home
-
Krista Mcgowen
K
Seller's Agent in 2024
Krista Mcgowen
Nextgen Real Estate Properties
(832) 863-3492
2 in this area
26 Total Sales
-
E
Buyer's Agent in 2024
Eugene Kozminski
Corcoran Prestige Realty
-
Marc Allen Ziegler
M
Seller's Agent in 2022
Marc Allen Ziegler
Martha Turner Sotheby's International Realty
(281) 236-6131
2 in this area
66 Total Sales
Map
Source: Houston Association of REALTORS®
MLS Number: 71379391
APN: 0521470010004
- 1618 Rosewood St
- 1616 Rosewood St
- 4707 Jackson St
- 1805 Blodgett St
- 1509 Ruth St
- 1529 Rosewood St
- 1709 Wentworth St
- 1505 Ruth St
- 1523 Rosewood St
- 1508 Blodgett St Unit 607
- 1621 Wheeler Ave Unit D
- 1621 Wheeler Ave Unit B
- 4618 La Branch St
- 1617 Wheeler St Unit C
- 1410 Rosewood St
- 1910 Blodgett St
- 1414 Wheeler St
- 1815 Arbor St
- 4211 Crawford St
- 1913 Rosewood St
