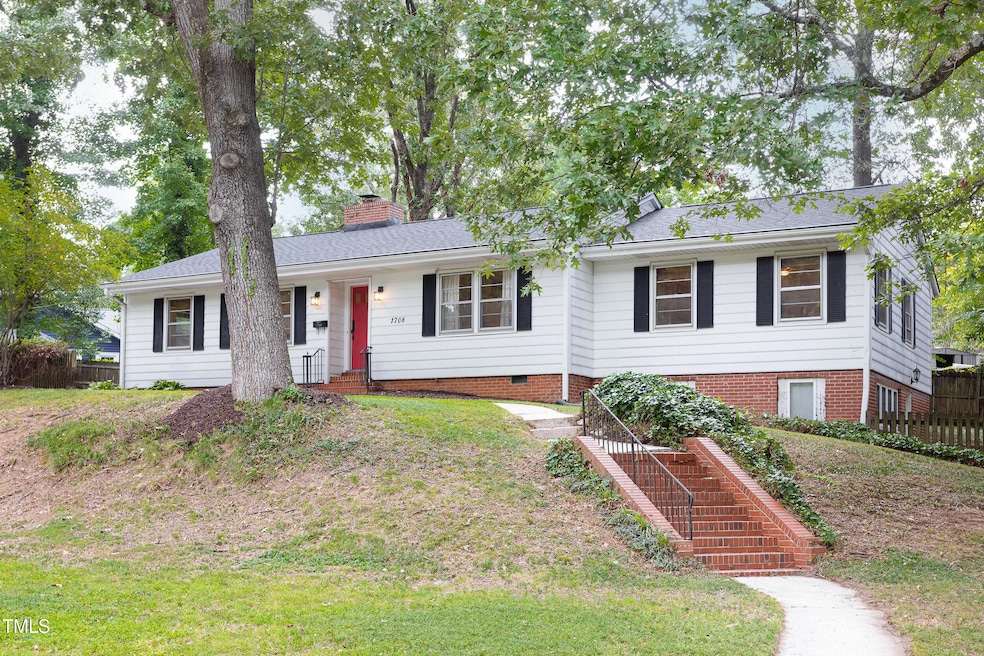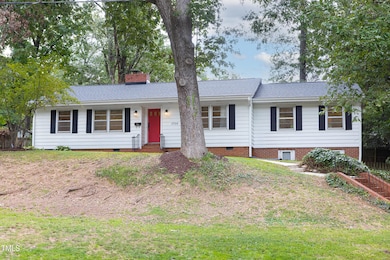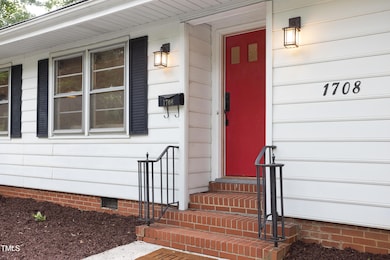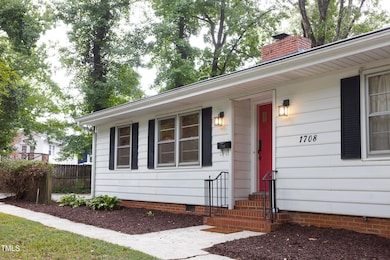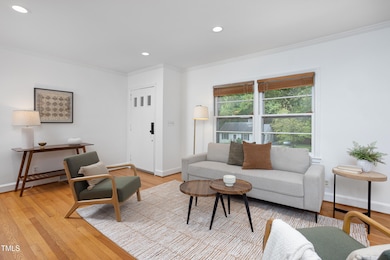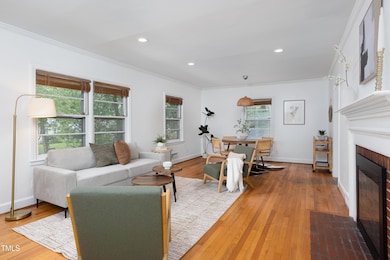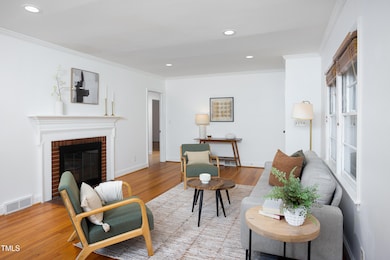1708 Shawnee St Durham, NC 27701
Duke Park NeighborhoodEstimated payment $2,704/month
Highlights
- 2-Story Property
- Wood Flooring
- No HOA
- Club Boulevard Elementary School Rated 9+
- Main Floor Primary Bedroom
- Stainless Steel Appliances
About This Home
Beautiful Duke Park ranch is ready for it's new owner! Original hardwoods run from the spacious living area through the three bedrooms of the home. A second living area opens up to a wonderful patio in the private, fenced backyard. A walk out basement provides a wonderful flex space to use as the home office, workout area, or workshop of your dreams! The roof is new this summer, HVAC replaced in 2024, and water heater replaced in 2023. The sellers are offering a credit of $13,500 at closing toward recommended structural repairs (Engineer's letter and quote for work available upon request). All of these great features an easy walk from Duke Park and downtown Durham.
Home Details
Home Type
- Single Family
Est. Annual Taxes
- $4,277
Year Built
- Built in 1951
Lot Details
- 0.28 Acre Lot
- Back Yard Fenced
Home Design
- 2-Story Property
- Block Foundation
- Architectural Shingle Roof
- Aluminum Siding
Interior Spaces
- Family Room
- Living Room with Fireplace
- Dining Room
Kitchen
- Electric Oven
- Dishwasher
- Stainless Steel Appliances
Flooring
- Wood
- Laminate
Bedrooms and Bathrooms
- 3 Bedrooms
- Primary Bedroom on Main
Laundry
- Dryer
- Washer
Finished Basement
- Walk-Out Basement
- Exterior Basement Entry
- Laundry in Basement
- Crawl Space
Parking
- Gravel Driveway
- On-Street Parking
- Off-Street Parking
Outdoor Features
- Patio
Schools
- Club Blvd Elementary School
- Lucas Middle School
- Northern High School
Utilities
- Central Air
- Heat Pump System
- Electric Water Heater
- Cable TV Available
Community Details
- No Home Owners Association
Listing and Financial Details
- Assessor Parcel Number 0832-32-3896
Map
Home Values in the Area
Average Home Value in this Area
Tax History
| Year | Tax Paid | Tax Assessment Tax Assessment Total Assessment is a certain percentage of the fair market value that is determined by local assessors to be the total taxable value of land and additions on the property. | Land | Improvement |
|---|---|---|---|---|
| 2025 | $5,323 | $536,949 | $288,000 | $248,949 |
| 2024 | $4,277 | $306,622 | $96,075 | $210,547 |
| 2023 | $4,016 | $306,622 | $96,075 | $210,547 |
| 2022 | $3,924 | $306,622 | $96,075 | $210,547 |
| 2021 | $3,906 | $306,622 | $96,075 | $210,547 |
| 2020 | $3,814 | $306,622 | $96,075 | $210,547 |
| 2019 | $3,814 | $306,622 | $96,075 | $210,547 |
| 2018 | $2,949 | $217,385 | $57,645 | $159,740 |
| 2017 | $2,927 | $217,385 | $57,645 | $159,740 |
| 2016 | $2,828 | $217,385 | $57,645 | $159,740 |
| 2015 | $2,433 | $175,779 | $33,476 | $142,303 |
| 2014 | $2,433 | $175,779 | $33,476 | $142,303 |
Property History
| Date | Event | Price | List to Sale | Price per Sq Ft |
|---|---|---|---|---|
| 01/13/2026 01/13/26 | Pending | -- | -- | -- |
| 01/09/2026 01/09/26 | Price Changed | $449,000 | -5.3% | $198 / Sq Ft |
| 12/10/2025 12/10/25 | Price Changed | $474,000 | -5.0% | $209 / Sq Ft |
| 10/09/2025 10/09/25 | Price Changed | $499,000 | -5.0% | $220 / Sq Ft |
| 08/20/2025 08/20/25 | For Sale | $525,000 | -- | $232 / Sq Ft |
Purchase History
| Date | Type | Sale Price | Title Company |
|---|---|---|---|
| Warranty Deed | $278,000 | -- | |
| Vendors Lien | $198,000 | None Available | |
| Warranty Deed | $190,000 | None Available | |
| Trustee Deed | $88,620 | None Available |
Mortgage History
| Date | Status | Loan Amount | Loan Type |
|---|---|---|---|
| Open | $250,200 | New Conventional | |
| Previous Owner | $188,100 | New Conventional | |
| Previous Owner | $152,000 | Purchase Money Mortgage |
Source: Doorify MLS
MLS Number: 10116977
APN: 109384
- 406 E Markham Ave
- 1617 Shawnee St
- 906 Camden Ave
- 707 E Markham Ave
- 0 Avondale Dr
- 200 Brookline St
- 1101 Camden Ave Unit A
- 1101 Camden Ave Unit C
- 1101 Camden Ave Unit E
- 1107 Camden Ave Unit E
- 1410 Shawnee St
- 415 Edward St
- 407B Edward St
- 407A Edward St
- 121 E Seeman St
- 1313 Acadia St
- 115 Higbee St
- 604 E Geer St
- 1109 N Elizabeth St
- 116 Saint Paul St
