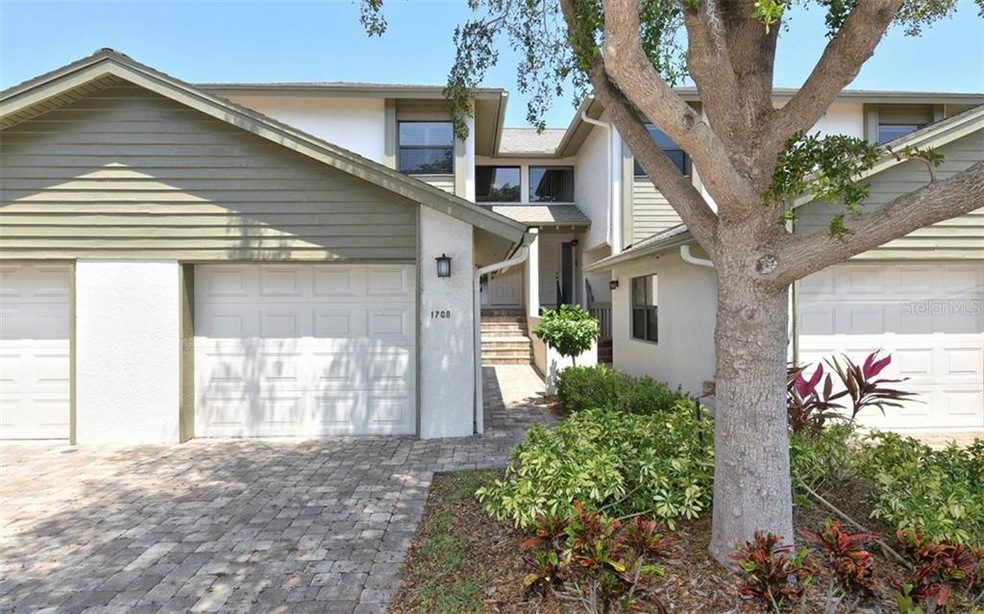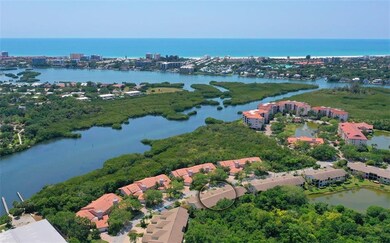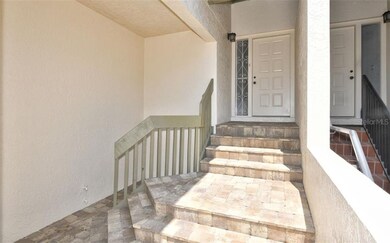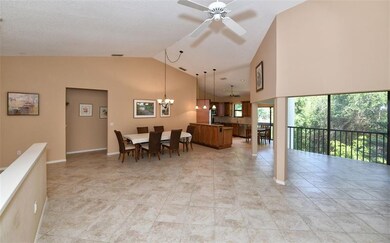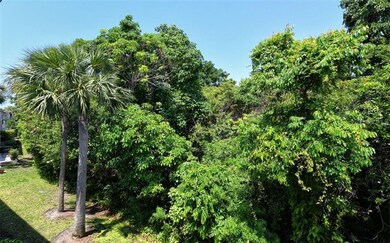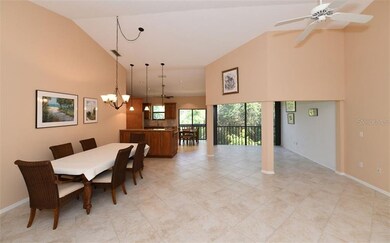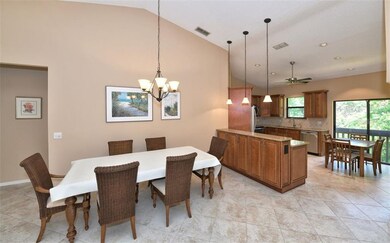
1708 Starling Dr Unit 202 Sarasota, FL 34231
The Landings NeighborhoodEstimated Value: $435,000 - $550,000
Highlights
- Fitness Center
- Heated In Ground Pool
- Gated Community
- Phillippi Shores Elementary School Rated A
- Custom Home
- View of Trees or Woods
About This Home
As of November 2020The Landings is an established, gated community centrally located to downtown and Siesta Beach and is sought after by all ages! Totally updated, this 3 bedroom 2 bath coach home is move in ready. Private and peaceful preserve views are enjoyed from the expansive and bright main living areas featuring high ceilings, light tiled floors including the enclosed lanai with sliding glass doors creating extra living space Enjoy cooking in an open eat-in kitchen with granite countertops, stainless steel appliances and fine wood cabinetry. The spacious master suite with wood flooring allows for a study area, 2 walk-in closets and a redesigned master bath. Two guest bedrooms are private and share an updated bath. A separate laundry room provides storage along with a private garage for additional storage. Amenities include membership in the Landings Racquet Club with a heated pool/spa, 8 lighted Har-Tru tennis courts, fitness center, nature trails and a social calendar of fun! Vacant and ready for immediate occupancy. Pet-friendly!
Last Agent to Sell the Property
COLDWELL BANKER REALTY License #0695084 Listed on: 04/15/2020

Property Details
Home Type
- Condominium
Est. Annual Taxes
- $2,917
Year Built
- Built in 1988
Lot Details
- Property fronts a private road
- Near Conservation Area
- South Facing Home
- Mature Landscaping
- Wooded Lot
- Landscaped with Trees
- Condo Land Included
HOA Fees
- $124 Monthly HOA Fees
Parking
- 1 Car Attached Garage
- Ground Level Parking
- Garage Door Opener
- Open Parking
Home Design
- Custom Home
- Slab Foundation
- Shingle Roof
- Block Exterior
- Stucco
Interior Spaces
- 1,899 Sq Ft Home
- 2-Story Property
- Crown Molding
- Cathedral Ceiling
- Ceiling Fan
- Blinds
- Sliding Doors
- Great Room
- Combination Dining and Living Room
- Inside Utility
- Views of Woods
- Security Gate
Kitchen
- Eat-In Kitchen
- Cooktop
- Recirculated Exhaust Fan
- Microwave
- Dishwasher
- Stone Countertops
- Solid Wood Cabinet
- Disposal
Flooring
- Wood
- Carpet
- Porcelain Tile
Bedrooms and Bathrooms
- 3 Bedrooms
- Split Bedroom Floorplan
- Walk-In Closet
- 2 Full Bathrooms
Laundry
- Laundry Room
- Dryer
- Washer
Pool
- Heated In Ground Pool
- Heated Spa
- In Ground Spa
- Pool Deck
- Pool Lighting
Outdoor Features
- Exterior Lighting
- Porch
Location
- Flood Zone Lot
Schools
- Phillippi Shores Elementary School
- Brookside Middle School
- Riverview High School
Utilities
- Central Heating and Cooling System
- Electric Water Heater
- Cable TV Available
Listing and Financial Details
- Down Payment Assistance Available
- Visit Down Payment Resource Website
- Legal Lot and Block 202 / 202
- Assessor Parcel Number 0084012006
Community Details
Overview
- Association fees include cable TV, common area taxes, community pool, escrow reserves fund, insurance, maintenance structure, ground maintenance, manager, private road, recreational facilities
- $124 Other Monthly Fees
- Lisa Lemmon Association, Phone Number (941) 377-5218
- Visit Association Website
- Landings South Vii Condos
- Landings Community
- Landings South Vii Subdivision
- Association Owns Recreation Facilities
- Rental Restrictions
Amenities
- Clubhouse
Recreation
- Tennis Courts
- Racquetball
- Recreation Facilities
- Community Playground
- Fitness Center
- Community Pool
- Community Spa
- Park
Pet Policy
- Pets up to 100 lbs
- 1 Pet Allowed
Security
- Security Service
- Gated Community
- Fire and Smoke Detector
Ownership History
Purchase Details
Home Financials for this Owner
Home Financials are based on the most recent Mortgage that was taken out on this home.Purchase Details
Purchase Details
Purchase Details
Home Financials for this Owner
Home Financials are based on the most recent Mortgage that was taken out on this home.Similar Homes in Sarasota, FL
Home Values in the Area
Average Home Value in this Area
Purchase History
| Date | Buyer | Sale Price | Title Company |
|---|---|---|---|
| Lawrence Jeffrey C | $285,000 | Attorney | |
| Lee Raymond G | $201,375 | Attorney | |
| Teselle Eugene | -- | -- | |
| Selle Penelope Te | $284,000 | Msc Title Inc | |
| Wilburn Sam M | $155,500 | -- |
Mortgage History
| Date | Status | Borrower | Loan Amount |
|---|---|---|---|
| Open | Lawrence Jeffrey C | $201,000 | |
| Previous Owner | Wilburn Sam M | $50,000 |
Property History
| Date | Event | Price | Change | Sq Ft Price |
|---|---|---|---|---|
| 11/06/2020 11/06/20 | Sold | $285,000 | -5.0% | $150 / Sq Ft |
| 09/25/2020 09/25/20 | Pending | -- | -- | -- |
| 04/14/2020 04/14/20 | For Sale | $299,995 | -- | $158 / Sq Ft |
Tax History Compared to Growth
Tax History
| Year | Tax Paid | Tax Assessment Tax Assessment Total Assessment is a certain percentage of the fair market value that is determined by local assessors to be the total taxable value of land and additions on the property. | Land | Improvement |
|---|---|---|---|---|
| 2024 | $4,710 | $317,577 | -- | -- |
| 2023 | $4,710 | $410,700 | $0 | $410,700 |
| 2022 | $4,255 | $363,400 | $0 | $363,400 |
| 2021 | $3,419 | $238,600 | $0 | $238,600 |
| 2020 | $2,921 | $194,700 | $0 | $194,700 |
| 2019 | $2,917 | $197,700 | $0 | $197,700 |
| 2018 | $3,226 | $224,100 | $0 | $224,100 |
| 2017 | $3,228 | $220,300 | $0 | $220,300 |
| 2016 | $3,130 | $207,800 | $0 | $207,800 |
| 2015 | $3,035 | $199,400 | $0 | $199,400 |
| 2014 | $2,711 | $154,300 | $0 | $0 |
Agents Affiliated with this Home
-
Ryan Ackerman

Seller's Agent in 2020
Ryan Ackerman
COLDWELL BANKER REALTY
(305) 205-7700
5 in this area
181 Total Sales
-
Lisa Johnson
L
Buyer's Agent in 2020
Lisa Johnson
REALTY EXECUTIVES GALLERY
(941) 350-2856
1 in this area
10 Total Sales
Map
Source: Stellar MLS
MLS Number: A4465115
APN: 0084-01-2006
- 1780 Phillippi Shores Dr Unit A3-24
- 1780 Phillippi Shores Dr Unit A3-23
- 1780 Phillippi Shores Dr Unit C3-23
- 1719 Starling Dr Unit 1719
- 1713 Starling Dr Unit 1713
- 1711 Starling Dr Unit 1711
- 1703 Starling Dr Unit 1703
- 1648 Starling Dr Unit 202
- 1654 Starling Dr Unit 201
- 1718 Starling Dr Unit 104
- 1720 Starling Dr Unit 103
- 5560 Cannes Cir Unit 3-106
- 1612 Starling Dr Unit 101
- 1620 Starling Dr Unit 204
- 5591 Cannes Cir Unit 403
- 5561 Cannes Cir Unit 5101
- 5531 Cannes Cir Unit 201
- 1904 Monte Carlo Dr
- 5450 Eagles Point Cir Unit 405
- 5275 Heron Way Unit 102
- 1702 Starling Dr Unit 104
- 1698 Starling Dr Unit 201
- 1702 Starling Dr Unit 104
- 1674 Starling Dr Unit 203
- 1690 Starling Dr Unit 203
- 1680 Starling Dr Unit 101
- 1692 Starling Dr Unit 202
- 1712 Starling Dr
- 1686 Starling Dr Unit 104
- 1682 Starling Dr Unit 201
- 1688 Starling Dr Unit 103
- 1710 Starling Dr Unit 102
- 1696 Starling Dr Unit 101
- 1706 Starling Dr Unit 203
- 1684 Starling Dr Unit 204
- 1704 Starling Dr Unit 103
- 1678 Starling Dr Unit 102
- 1714 Starling Dr Unit 201
- 1694 Starling Dr Unit 102
- 1708 Starling Dr Unit 202
