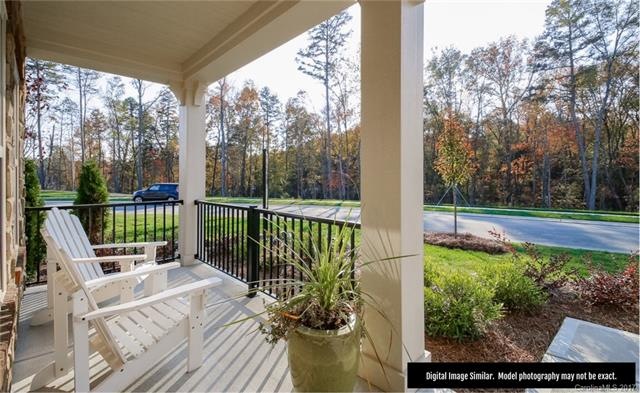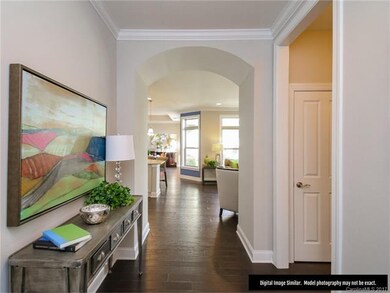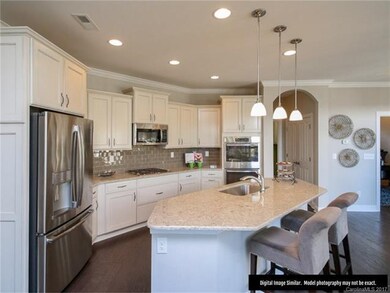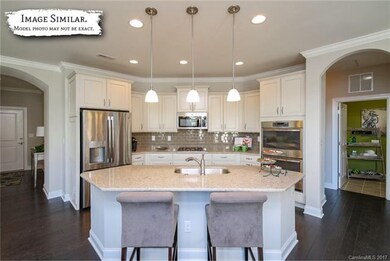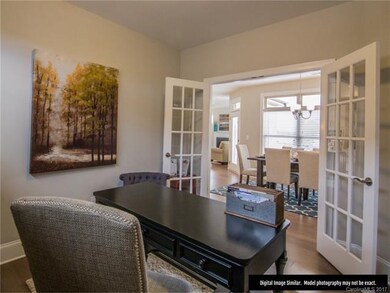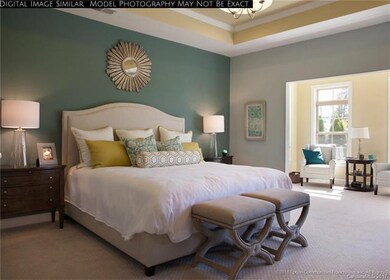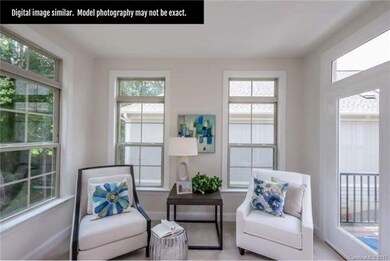
1708 Traditions Ct Unit 15 Wesley Chapel, NC 28173
Estimated Value: $517,000 - $603,000
Highlights
- Fitness Center
- Senior Community
- Clubhouse
- Newly Remodeled
- Open Floorplan
- Pond
About This Home
As of January 2018To be built in sought after community of The Courtyards of Wesley Chapel, on Cuthbertson RD . The Courtyards at Wesley Chapel features 136 new construction ranch-style maintenance-free homes with optional Bonus Suites, Basements, and very private side-yard courtyards. Close proximity to I-485, shopping, restaurants and recreation.
Last Agent to Sell the Property
Plowman Properties LLC. License #258471 Listed on: 09/22/2017
Last Buyer's Agent
Non Member
Canopy Administration
Home Details
Home Type
- Single Family
Year Built
- Built in 2017 | Newly Remodeled
Lot Details
- Irrigation
- Lawn
HOA Fees
- $225 Monthly HOA Fees
Parking
- Attached Garage
Home Design
- Ranch Style House
- Slab Foundation
- Stone Siding
Interior Spaces
- Open Floorplan
- Gas Log Fireplace
- Insulated Windows
- Pull Down Stairs to Attic
Kitchen
- Oven
- Kitchen Island
Flooring
- Engineered Wood
- Tile
- Vinyl
Bedrooms and Bathrooms
- Walk-In Closet
- 2 Full Bathrooms
Additional Features
- Handicap Accessible
- Pond
- Heating System Uses Natural Gas
Listing and Financial Details
- Assessor Parcel Number 06105001
Community Details
Overview
- Senior Community
- Associa Properties Association, Phone Number (704) 944-8181
- Built by Epcon Communities
Amenities
- Clubhouse
Recreation
- Fitness Center
- Community Pool
- Trails
Ownership History
Purchase Details
Purchase Details
Purchase Details
Home Financials for this Owner
Home Financials are based on the most recent Mortgage that was taken out on this home.Similar Homes in the area
Home Values in the Area
Average Home Value in this Area
Purchase History
| Date | Buyer | Sale Price | Title Company |
|---|---|---|---|
| Pelletreau Lynn Ann | $540,000 | None Listed On Document | |
| James Leslie Caldwell Revocable Living Trust | -- | None Listed On Document | |
| Caldwell James L | $413,000 | None Available |
Mortgage History
| Date | Status | Borrower | Loan Amount |
|---|---|---|---|
| Previous Owner | Caldwell James L | $566,580 |
Property History
| Date | Event | Price | Change | Sq Ft Price |
|---|---|---|---|---|
| 01/12/2018 01/12/18 | Sold | $412,580 | 0.0% | $232 / Sq Ft |
| 09/22/2017 09/22/17 | Pending | -- | -- | -- |
| 09/22/2017 09/22/17 | For Sale | $412,580 | -- | $232 / Sq Ft |
Tax History Compared to Growth
Tax History
| Year | Tax Paid | Tax Assessment Tax Assessment Total Assessment is a certain percentage of the fair market value that is determined by local assessors to be the total taxable value of land and additions on the property. | Land | Improvement |
|---|---|---|---|---|
| 2024 | $2,839 | $440,700 | $95,400 | $345,300 |
| 2023 | $2,813 | $440,700 | $95,400 | $345,300 |
| 2022 | $2,813 | $440,700 | $95,400 | $345,300 |
| 2021 | $2,807 | $440,700 | $95,400 | $345,300 |
| 2020 | $2,415 | $307,000 | $45,500 | $261,500 |
| 2019 | $2,403 | $307,000 | $45,500 | $261,500 |
| 2018 | $2,403 | $307,000 | $45,500 | $261,500 |
Agents Affiliated with this Home
-
Ryan Plowman

Seller's Agent in 2018
Ryan Plowman
Plowman Properties LLC.
(614) 499-7776
828 Total Sales
-
N
Buyer's Agent in 2018
Non Member
NC_CanopyMLS
Map
Source: Canopy MLS (Canopy Realtor® Association)
MLS Number: CAR3293373
APN: 06-105-106
- 1712 Askern Ct
- 1805 Axholme Ct
- 2261 Lincolnshire Ln
- 2306 Wesley Landing Rd
- 1104 Snowbird Ln
- 1808 Mill Chase Ln
- 1224 Screech Owl Rd
- 1812 Mill Chase Ln
- 1004 Five Forks Rd Unit 1024
- 2679 Southern Trace Dr
- 4009 Oxford Mill Rd
- 4708 Pearmain Dr
- 4711 Pearmain Dr
- 3020 Sewee Ln
- 1805 Trading Path Ln
- 1241 Brough Hall Dr
- 3017 Chisholm Ct
- 1220 Cuthbertson Rd
- 1245 Periwinkle Dr
- 1240 Periwinkle Dr
- 1708 Traditions Ct Unit 15
- 1708 Traditions Ct
- 1712 Traditions Ct Unit 14
- 1704 Traditions Ct Unit 16
- 1716 Traditions Ct Unit 13
- 1711 Askern Ct Unit 18
- 1707 Traditions Ct Unit 7
- 1711 Traditions Ct Unit 8
- 1703 Traditions Ct
- 1715 Traditions Ct Unit 9
- 1715 Askern Ct Unit 19
- 1523 Cuthbertson Rd
- 1719 Traditions Ct Unit 10
- 1708 Askern Ct Unit 23
- 1617 Traditions Ct Unit 4
- 1616 Traditions Ct Unit 25
- 1723 Traditions Ct Unit 11
- 1717 Askern Ct Unit 20
- 1717 Askern Ct Unit 95
- 1712 Askern Ct Unit 22
