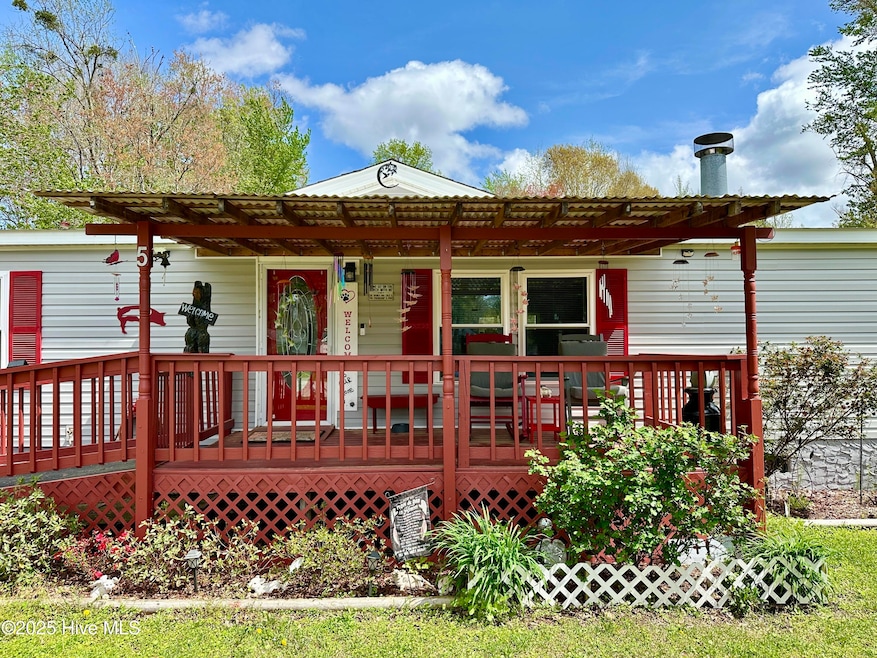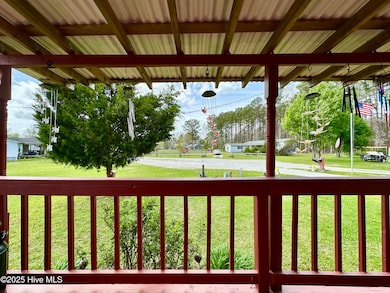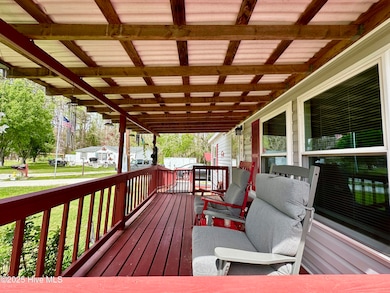1708 U S 17 New Bern, NC 28560
Estimated payment $911/month
Highlights
- Mud Room
- Fenced Yard
- Walk-in Shower
- Workshop
- Luxury Vinyl Plank Tile Flooring
- Combination Dining and Living Room
About This Home
Welcome to Wind Song Estates in the rural town of Bridgeton, NC, just a short drive over the Neuse River Bridge from historic downtown New Bern! This 3 BD 2 BT double-wide with a Bonus Room off the Master Bedroom, has like new LVP throughout the home. It's spacious, nicely updated combination Kitchen/Dining Room comes with a wet island and sitting bar when extra seating is needed. The exquisite lighting, cabinetry, and attention to detail should give anyone the vision of many happy and memorable moments while enjoying a bite to eat. With it also being a fairly open floor plan, keeping in contact with those in the Living Room is made easy, giving the chef and his/her helpers the ability to prep and pass food or drinks from the Kitchen through what many call a pass-through or serving hatch. In the Living Room you see the center piece, a rustic, yet beautiful wood burning, stone fireplace, with a mantle to hold memorable photos, your choice of art, and/or a TV for entertainment. Don't forget before you entered the home, the handicap accessible covered front porch will most likely be your favorite place to sit, relax, and enjoy Eastern NC weather, all the while sitting alone, or with that special someone sipping on some sweet tea and enjoying great conversation. The large Master Bedroom comes with another decent sized private room which could be an office, or like the Seller has done, a private collection room of your favorite Knick knacks. Also off the Master Bedroom is a full BT with Walk-In shower, and space for a vanity. On the other side of the home are 2 ample sized BDs and another full BT. Off the Dining area is the mud room/laundry room with the back door going out to another covered porch looking over the fenced in backyard. To the left of the home is a carport and shed where you can keep your yard tools, or make it a little shop. Off to the right of the home is your very own above ground pool which is only 2 years old. This home has ALL you need and MORE!
Property Details
Home Type
- Mobile/Manufactured
Year Built
- Built in 1998
Lot Details
- Fenced Yard
- Chain Link Fence
Home Design
- Shingle Roof
- Vinyl Siding
Interior Spaces
- Walk-in Shower
- 1-Story Property
- Furnished or left unfurnished upon request
- Ceiling Fan
- Mud Room
- Combination Dining and Living Room
- Workshop
- Luxury Vinyl Plank Tile Flooring
- Storm Doors
Schools
- Bridgeton Elementary School
- West Craven High School
Utilities
- Heating Available
- Electric Water Heater
- Municipal Trash
Community Details
- Dogs and Cats Allowed
Listing and Financial Details
- Tax Lot 5
Map
Home Values in the Area
Average Home Value in this Area
Tax History
| Year | Tax Paid | Tax Assessment Tax Assessment Total Assessment is a certain percentage of the fair market value that is determined by local assessors to be the total taxable value of land and additions on the property. | Land | Improvement |
|---|---|---|---|---|
| 2025 | $835 | $149,450 | $16,200 | $133,250 |
| 2024 | $836 | $149,450 | $16,200 | $133,250 |
| 2023 | $7 | $149,450 | $16,200 | $133,250 |
| 2022 | $506 | $68,120 | $16,200 | $51,920 |
| 2021 | $507 | $68,120 | $16,200 | $51,920 |
| 2020 | $500 | $68,120 | $16,200 | $51,920 |
| 2019 | $502 | $68,120 | $16,200 | $51,920 |
| 2018 | $451 | $68,120 | $16,200 | $51,920 |
| 2017 | $458 | $68,120 | $16,200 | $51,920 |
| 2016 | $0 | $78,430 | $16,200 | $62,230 |
| 2015 | -- | $78,430 | $16,200 | $62,230 |
| 2014 | -- | $78,430 | $16,200 | $62,230 |
Property History
| Date | Event | Price | List to Sale | Price per Sq Ft | Prior Sale |
|---|---|---|---|---|---|
| 12/06/2025 12/06/25 | For Sale | $160,000 | 0.0% | $106 / Sq Ft | |
| 12/04/2025 12/04/25 | Pending | -- | -- | -- | |
| 11/18/2025 11/18/25 | Price Changed | $160,000 | -3.0% | $106 / Sq Ft | |
| 11/03/2025 11/03/25 | Price Changed | $165,000 | -5.7% | $109 / Sq Ft | |
| 09/17/2025 09/17/25 | For Sale | $175,000 | 0.0% | $116 / Sq Ft | |
| 09/16/2025 09/16/25 | Pending | -- | -- | -- | |
| 08/07/2025 08/07/25 | Price Changed | $175,000 | -14.6% | $116 / Sq Ft | |
| 08/07/2025 08/07/25 | For Sale | $205,000 | 0.0% | $136 / Sq Ft | |
| 07/19/2025 07/19/25 | Pending | -- | -- | -- | |
| 07/14/2025 07/14/25 | Price Changed | $205,000 | -6.8% | $136 / Sq Ft | |
| 06/30/2025 06/30/25 | Price Changed | $220,000 | -2.2% | $146 / Sq Ft | |
| 06/11/2025 06/11/25 | Price Changed | $225,000 | -3.2% | $149 / Sq Ft | |
| 05/03/2025 05/03/25 | Price Changed | $232,500 | -4.1% | $154 / Sq Ft | |
| 04/22/2025 04/22/25 | Price Changed | $242,500 | -3.0% | $161 / Sq Ft | |
| 04/07/2025 04/07/25 | For Sale | $250,000 | +270.4% | $166 / Sq Ft | |
| 08/23/2018 08/23/18 | Sold | $67,500 | -15.1% | $67 / Sq Ft | View Prior Sale |
| 07/03/2018 07/03/18 | Pending | -- | -- | -- | |
| 10/27/2017 10/27/17 | For Sale | $79,500 | -- | $79 / Sq Ft |
Purchase History
| Date | Type | Sale Price | Title Company |
|---|---|---|---|
| Interfamily Deed Transfer | -- | None Available | |
| Deed | -- | None Available | |
| Deed | -- | Chicago Title Insurance Co |
Mortgage History
| Date | Status | Loan Amount | Loan Type |
|---|---|---|---|
| Closed | $20,000 | Unknown |
Source: Hive MLS
MLS Number: 100499723
APN: 2-034-2-001
- 150 Junior Rd
- 185 Saints Delight Church Rd
- 4017 Topsail Trail
- 4015 Topsail Trail
- 4016 Topsail Trail
- 214 James Arthur Ave
- 1221 Highway 17
- 270 Sand Ridge Rd
- 425 Sand Ridge Rd
- 680 Half Moon Rd
- 814 N C St
- 305 Rennys Creek Dr
- 105 Jenny Lisa Ln
- Tbd Jenny Lisa Ln
- 1800 River Dr
- 1804 River Dr
- 511 N A St
- 2300 Georgia Ave
- 2645 Ridge Rd
- 109 Beech St
- 108 Gladewood Cir
- 304 Avenue A
- 1110 N Pasteur St Unit C
- 511 Blades Ave
- 200 Attmore Dr
- 1810 Wilmington St
- 217 Attmore Dr
- 706 E Front St Unit D
- 1707 Asheville St
- 3817 King St
- 916 Bern St
- 921 Eubanks St
- 1311 Beaufort St
- 1508 Beaufort St
- 611 Johnson St
- 728 West St
- 1800 Carver St
- 3502 Wind Hill Ct Unit 107
- 101 Margret Ct
- 411 George St Unit 2







