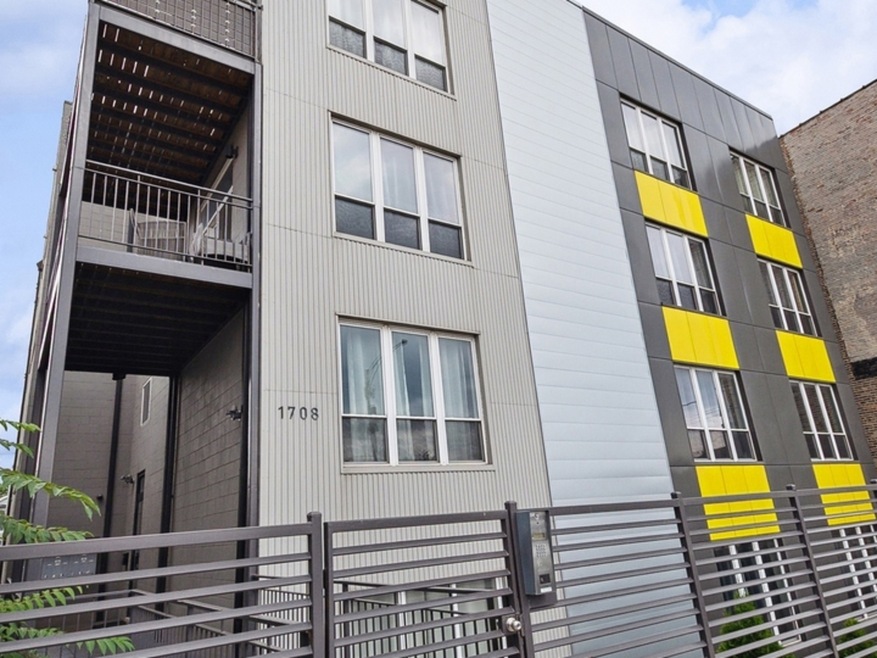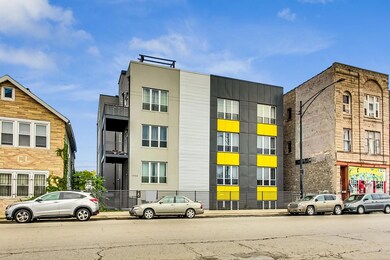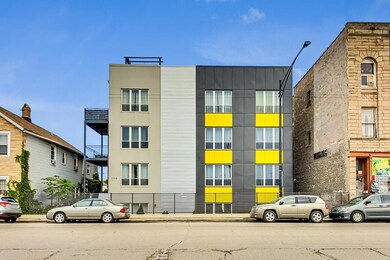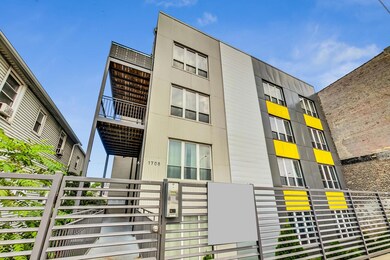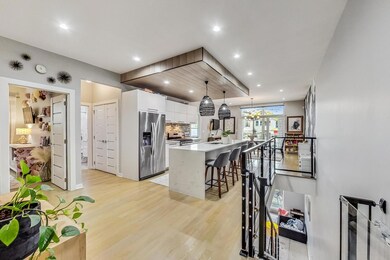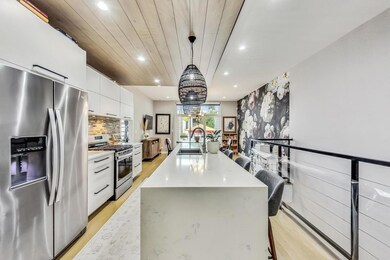
1708 W Cermak Rd Unit 1W Chicago, IL 60608
Heart of Chicago NeighborhoodHighlights
- Landscaped Professionally
- Wood Flooring
- Stainless Steel Appliances
- Deck
- End Unit
- Fenced Yard
About This Home
As of January 2024Welcome to your new home in the vibrant and dynamic neighborhood of Pilsen, Chicago! This remarkable 4 bed, 4 bath duplex, built in 2019 is tucked away from the street and offers its new owners a level of sophistication and luxury that is hard to find. Step inside and be captivated by the modern design and thoughtful details throughout. The kitchen boasts custom imported Tafisa brand cabinetry paired with a stunning quartz waterfall countertop island, creating a perfect centerpiece for entertaining. From the living and dining area, step out onto the spacious deck, which seamlessly blends indoor and outdoor living for delightful gatherings. The primary suite exudes elegance, featuring a spacious layout, walk-in closet, large double sink vanity and custom tile work rain shower in the bathroom. Additional bedroom and bath located on main floor. Downstairs you will find a family room with fireplace, providing ample space for relaxation and recreation with access to a second patio and yard along with two generously sized bedrooms, each with its own full bath. This duplex lives like a single family home and is set back in the development providing peace and comfort to its owners. It's an absolute must see to believe the luxury, value and space you can have as its new owner. Perfectly situated near shopping and dining that is just steps from your door and a short 4 block walk to the CTA Pink Line for easy transit downtown, this home is a gem! Generous size parking spot included in price.
Last Agent to Sell the Property
Chicago Properties Firm License #475126639 Listed on: 10/05/2023
Townhouse Details
Home Type
- Townhome
Est. Annual Taxes
- $13,129
Year Built
- Built in 2019
Lot Details
- End Unit
- Fenced Yard
- Landscaped Professionally
HOA Fees
- $280 Monthly HOA Fees
Home Design
- Half Duplex
- Brick Exterior Construction
- Rubber Roof
- Concrete Perimeter Foundation
Interior Spaces
- 2,400 Sq Ft Home
- 3-Story Property
- Wet Bar
- Ceiling Fan
- Entrance Foyer
- Combination Dining and Living Room
- Wood Flooring
Kitchen
- Range
- Microwave
- Dishwasher
- Stainless Steel Appliances
Bedrooms and Bathrooms
- 4 Bedrooms
- 4 Potential Bedrooms
- Walk-In Closet
- 4 Full Bathrooms
- Dual Sinks
- Soaking Tub
- Separate Shower
Laundry
- Laundry in unit
- Dryer
- Washer
Home Security
Parking
- 1 Parking Space
- Uncovered Parking
- Off Alley Parking
- Parking Included in Price
- Assigned Parking
Outdoor Features
- Deck
Schools
- Whittier Elementary School
- Juarez High School
Utilities
- Forced Air Heating and Cooling System
- Heating System Uses Natural Gas
- Individual Controls for Heating
- Lake Michigan Water
- ENERGY STAR Qualified Water Heater
- Cable TV Available
Community Details
Overview
- Association fees include water, insurance, scavenger
- 9 Units
- Erin Association, Phone Number (847) 668-8762
- Property managed by SELF-MANAGED
Pet Policy
- Dogs and Cats Allowed
Security
- Storm Screens
- Carbon Monoxide Detectors
Ownership History
Purchase Details
Home Financials for this Owner
Home Financials are based on the most recent Mortgage that was taken out on this home.Similar Homes in Chicago, IL
Home Values in the Area
Average Home Value in this Area
Purchase History
| Date | Type | Sale Price | Title Company |
|---|---|---|---|
| Warranty Deed | $530,000 | None Listed On Document |
Mortgage History
| Date | Status | Loan Amount | Loan Type |
|---|---|---|---|
| Open | $477,000 | Construction | |
| Previous Owner | $444,000 | New Conventional |
Property History
| Date | Event | Price | Change | Sq Ft Price |
|---|---|---|---|---|
| 01/04/2024 01/04/24 | Sold | $530,000 | -3.5% | $221 / Sq Ft |
| 12/07/2023 12/07/23 | Pending | -- | -- | -- |
| 10/05/2023 10/05/23 | For Sale | $549,000 | -- | $229 / Sq Ft |
Tax History Compared to Growth
Tax History
| Year | Tax Paid | Tax Assessment Tax Assessment Total Assessment is a certain percentage of the fair market value that is determined by local assessors to be the total taxable value of land and additions on the property. | Land | Improvement |
|---|---|---|---|---|
| 2024 | $13,779 | $53,000 | $5,736 | $47,264 |
| 2023 | $13,411 | $68,622 | $3,643 | $64,979 |
| 2022 | $13,411 | $68,622 | $3,643 | $64,979 |
| 2021 | $13,129 | $68,621 | $3,643 | $64,978 |
| 2020 | $14,640 | $68,750 | $3,643 | $65,107 |
Agents Affiliated with this Home
-

Seller's Agent in 2024
Michael Canzolino
Chicago Properties Firm
(224) 355-9007
1 in this area
41 Total Sales
-

Buyer's Agent in 2024
Taylor Nirchi
Jameson Sotheby's Intl Realty
(708) 899-5300
3 in this area
38 Total Sales
Map
Source: Midwest Real Estate Data (MRED)
MLS Number: 11901627
APN: 17-19-428-048-1002
- 1708 W Cermak Rd Unit 2E
- 1751 W 21st Place
- 3210 S Archer Ave Unit 306
- 1809 W 21st St
- 1824 W 22nd Place
- 1810 W 23rd St
- 1848 W Cermak Rd Unit 3
- 1823 W Cullerton St
- 1538 W 21st St Unit 2
- 1538 W 21st St Unit 1
- 1918 W Cermak Rd Unit 4
- 1917 W 21st St
- 1920 S Miller St
- 1932 W 22nd Place
- 1510 W Cullerton St
- 1934 W 21st Place
- 1933 W 22nd Place
- 1928 W 21st St
- 1817 S Ashland Ave
- 1517 W 18th Place Unit 3
