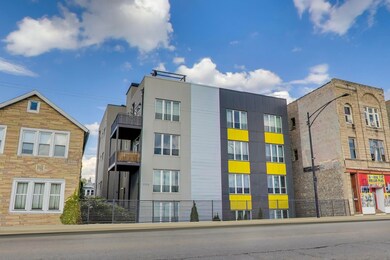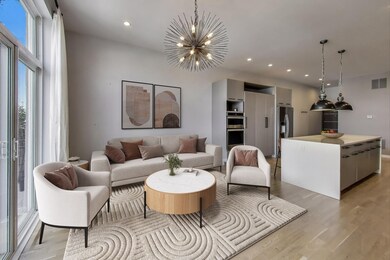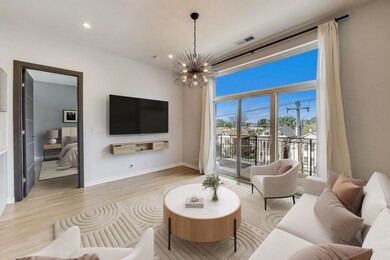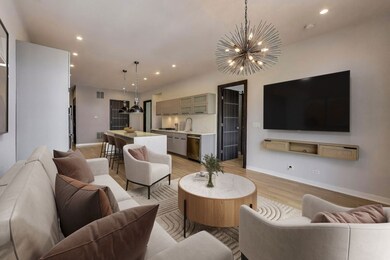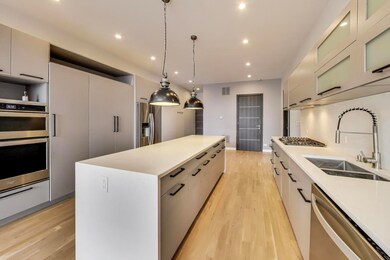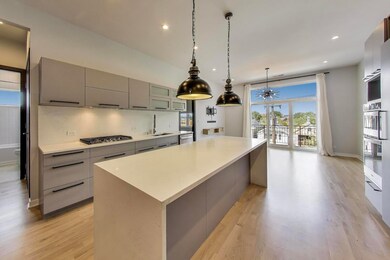1708 W Cermak Rd Unit 3W Chicago, IL 60608
Heart of Chicago NeighborhoodHighlights
- Rooftop Deck
- End Unit
- Walk-In Closet
- Wood Flooring
- Stainless Steel Appliances
- Laundry Room
About This Home
Penthouse living meets modern updates in this stunning 2-bedroom, 2-bath condo in the heart of Pilsen. Originally built by award-winning Galileo Construction, this top-floor home combines sleek, contemporary design with thoughtful recent upgrades that set it apart. Step into a sun-filled living and dining space with nearly 10-foot ceilings, refinished hardwood floors, and 8-foot doors throughout. The kitchen now features a custom island-an upgrade from the builder-grade design-complemented by imported Tafisa cabinetry, quartz countertops, and stainless steel appliances. A spacious balcony just off the living area creates a seamless flow for indoor/outdoor entertaining. The primary suite offers a large walk-in closet and a freshly renovated spa-like bathroom with a double-sink vanity and striking custom tilework. A generous second bedroom and brand-new second bathroom renovation ensure comfort and style at every turn. One of this home's most coveted features is the private rooftop deck-nearly 1,000 square feet-with expansive city and skyline views and a custom pergola, perfect for summer gatherings or quiet evenings under the stars. Additional highlights include in-unit Samsung washer/dryer, exterior parking (with potential to fit two small sedans), and an unbeatable location just steps from the shops, restaurants, and cultural energy of 18th Street and all that Pilsen has to offer.
Condo Details
Home Type
- Condominium
Est. Annual Taxes
- $6,540
Year Built
- Built in 2018 | Remodeled in 2025
Home Design
- Entry on the 3rd floor
- Brick Exterior Construction
Interior Spaces
- 1,200 Sq Ft Home
- 1-Story Property
- Window Screens
- Entrance Foyer
- Family Room
- Combination Dining and Living Room
- Wood Flooring
Kitchen
- Range
- Microwave
- Dishwasher
- Stainless Steel Appliances
Bedrooms and Bathrooms
- 2 Bedrooms
- 2 Potential Bedrooms
- Walk-In Closet
- 2 Full Bathrooms
- Dual Sinks
- Separate Shower
Laundry
- Laundry Room
- Dryer
- Washer
Home Security
Parking
- 1 Parking Space
- Driveway
- Parking Included in Price
Schools
- Whittier Elementary School
- Juarez High School
Utilities
- Forced Air Heating and Cooling System
- Heating System Uses Natural Gas
- Individual Controls for Heating
- Lake Michigan Water
Additional Features
- Rooftop Deck
- End Unit
Listing and Financial Details
- Property Available on 10/30/25
- Rent includes water, scavenger, exterior maintenance
Community Details
Pet Policy
- Pets up to 30 lbs
- Pet Size Limit
- Pet Deposit Required
- Dogs and Cats Allowed
- Breed Restrictions
Additional Features
- 9 Units
- Carbon Monoxide Detectors
Map
Source: Midwest Real Estate Data (MRED)
MLS Number: 12507483
APN: 17-19-428-048-1008
- 1635 W 21st Place
- 1750 W Cermak Rd
- 1817 W 21st St
- 1823 W Cullerton St
- 1538 W 21st St Unit 3A
- 1918 W Cermak Rd Unit 4
- 1920 S Miller St
- 1915 W 23rd St
- 1116 W 18th St
- 1817 S Ashland Ave
- 2016 W 22nd Place
- 1645 W 17th St
- 2018 S Loomis St Unit 3
- 2009 W Cullerton St
- 2029 W 17th St
- 2012 W Coulter St
- 2006 S Throop St
- 2014 S Throop St
- 2735 W 16th St
- 2135 W Cermak Rd Unit 1
- 1751 W 21st Place Unit 1
- 1634 W Cermak Rd Unit 3
- 1722 W 21st St Unit 2R
- 1812 W 23rd St Unit LL
- 1621 W Cullerton St
- 1621 W Cullerton St
- 2109 S Ashland Ave Unit 2N
- 1833 W 21st St Unit 2R
- 2000 S Ashland Ave Unit 1
- 1758 W Cullerton St Unit 1F
- 1821 W Cullerton St Unit 2
- 1727 W 19th St Unit 2
- 1858 W 21st Place Unit 2F
- 1901 W 21st Place Unit 1R
- 1902 W 21st Place Unit 1R
- 1848 S Paulina St Unit 3N
- 1741 W 18th Place
- 1539 W 19th St Unit 1F
- 1943 W 21st Place Unit 1R
- 1945 W Cermak Rd

