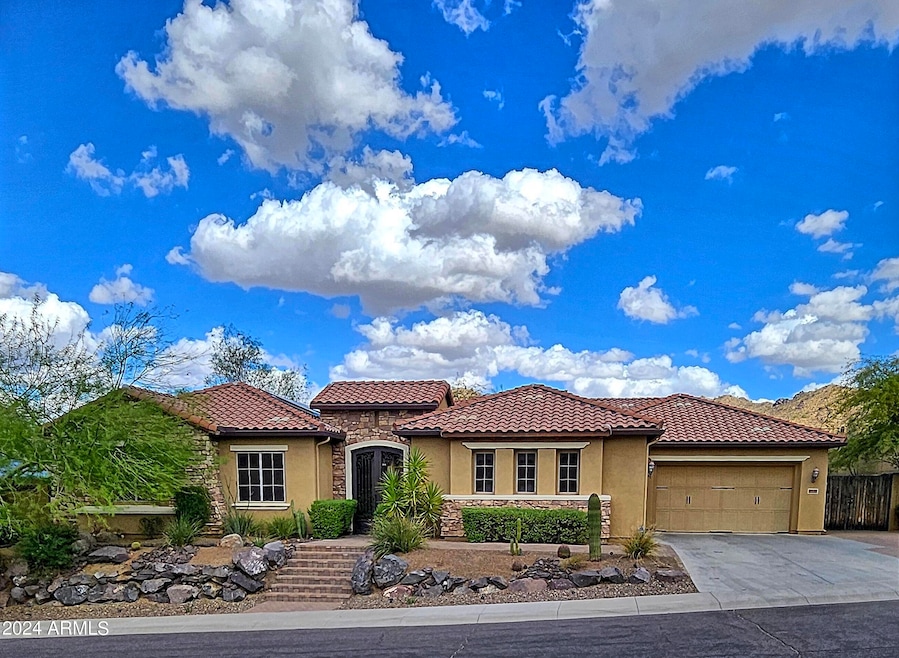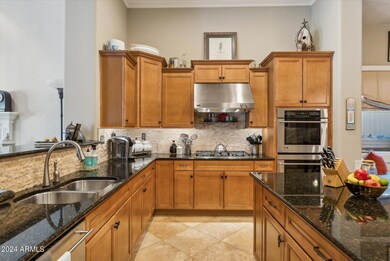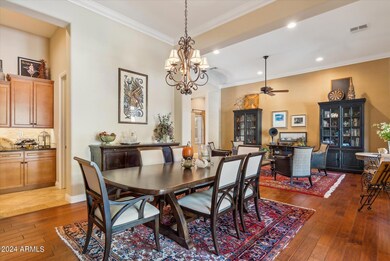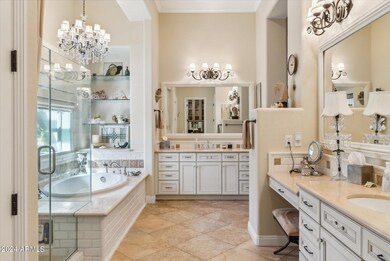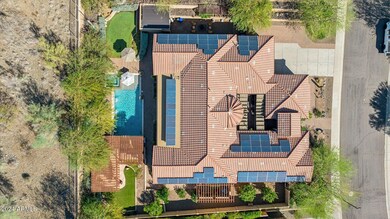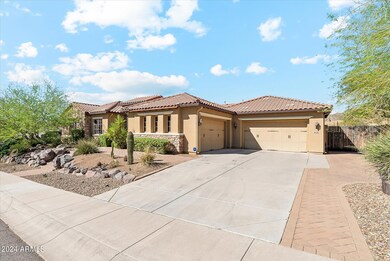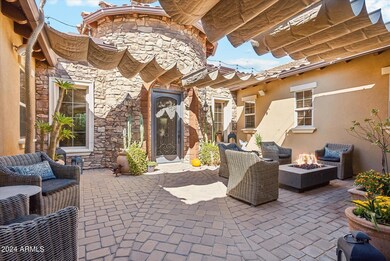
1708 W Gambit Trail Phoenix, AZ 85085
North Gateway NeighborhoodHighlights
- Fitness Center
- Heated Spa
- Solar Power System
- Union Park School Rated A
- RV Gated
- 0.42 Acre Lot
About This Home
As of July 2025Dream come True! Single Level Lux Home with Professionally Designed Yard featuring Heated Pool,Spa,Putting Green,Gazebo,Outdoor Kitchen, Pool Showr,Citrus Trees,Side Gardens w/irrigatn, Shed, BrickPavers. Gated frnt Courtyard, Brazilian Cherry flooring, Tile inlays, Custom Window Coverings, Elegant Lighting, Gourmet Kitchen w/Gas Cooktop, 2 Trane ACs 2018, whole-house water filtratn, upgraded elect w/LEDs, Lux Finishes: Splitface Marble, Granite, Exquisite Hardware, Crown Moldings, California Closet custom interiors in Closets&Gar..See Doc Sect Upgrade List. StateoftheArt Electronics. Lrg Covrd Patio w/fans.4 vehicle garage. Backs to the Preserve for privacy, this Dynamite Mountain property is in Fireside at Norterra... community amenities galore! Exceptional Home-Extraordinary Community
Last Agent to Sell the Property
West USA Realty License #SA521175000 Listed on: 10/03/2024

Home Details
Home Type
- Single Family
Est. Annual Taxes
- $6,239
Year Built
- Built in 2007
Lot Details
- 0.42 Acre Lot
- Desert faces the front and back of the property
- Wrought Iron Fence
- Block Wall Fence
- Artificial Turf
- Front and Back Yard Sprinklers
- Sprinklers on Timer
- Private Yard
HOA Fees
- $158 Monthly HOA Fees
Parking
- 4 Car Direct Access Garage
- 2 Open Parking Spaces
- Garage Door Opener
- RV Gated
Home Design
- Santa Barbara Architecture
- Wood Frame Construction
- Tile Roof
- Stone Exterior Construction
- Stucco
Interior Spaces
- 4,148 Sq Ft Home
- 1-Story Property
- Central Vacuum
- Ceiling height of 9 feet or more
- Ceiling Fan
- Gas Fireplace
- Double Pane Windows
- Family Room with Fireplace
- 2 Fireplaces
- Mountain Views
- Security System Owned
- Washer and Dryer Hookup
Kitchen
- Eat-In Kitchen
- Breakfast Bar
- Built-In Microwave
- Kitchen Island
- Granite Countertops
Flooring
- Wood
- Stone
Bedrooms and Bathrooms
- 4 Bedrooms
- Primary Bathroom is a Full Bathroom
- 4 Bathrooms
- Dual Vanity Sinks in Primary Bathroom
- Bathtub With Separate Shower Stall
Pool
- Pool Updated in 2024
- Heated Spa
- Play Pool
- Diving Board
Outdoor Features
- Covered patio or porch
- Fire Pit
- Built-In Barbecue
Schools
- Union Park Elementary And Middle School
- Barry Goldwater High School
Utilities
- Zoned Heating and Cooling System
- Water Purifier
- High Speed Internet
- Cable TV Available
Additional Features
- No Interior Steps
- Solar Power System
Listing and Financial Details
- Home warranty included in the sale of the property
- Tax Lot 63
- Assessor Parcel Number 210-02-078
Community Details
Overview
- Association fees include ground maintenance
- Associated Asset Association, Phone Number (602) 957-9191
- Built by PULTE
- Dynamite Mountain Ranch Pcd Phase 2 Parcel 31 L Subdivision, Extraordinary Floorplan
Amenities
- Recreation Room
Recreation
- Tennis Courts
- Community Playground
- Fitness Center
- Heated Community Pool
- Community Spa
- Bike Trail
Ownership History
Purchase Details
Home Financials for this Owner
Home Financials are based on the most recent Mortgage that was taken out on this home.Purchase Details
Home Financials for this Owner
Home Financials are based on the most recent Mortgage that was taken out on this home.Purchase Details
Purchase Details
Purchase Details
Purchase Details
Purchase Details
Home Financials for this Owner
Home Financials are based on the most recent Mortgage that was taken out on this home.Purchase Details
Home Financials for this Owner
Home Financials are based on the most recent Mortgage that was taken out on this home.Similar Homes in the area
Home Values in the Area
Average Home Value in this Area
Purchase History
| Date | Type | Sale Price | Title Company |
|---|---|---|---|
| Warranty Deed | $1,122,500 | Title Services Of The Valley | |
| Warranty Deed | $1,275,000 | Landmark Title | |
| Warranty Deed | -- | None Available | |
| Cash Sale Deed | $525,000 | First American Title Ins Co | |
| Special Warranty Deed | -- | None Available | |
| Cash Sale Deed | $277,082 | Sterling Title Agency Llc | |
| Warranty Deed | $637,000 | Fidelity Natl Title Ins Co | |
| Corporate Deed | $688,072 | Sun Title Agency Co |
Mortgage History
| Date | Status | Loan Amount | Loan Type |
|---|---|---|---|
| Open | $785,750 | New Conventional | |
| Previous Owner | $1,000,000 | New Conventional | |
| Previous Owner | $248,710 | New Conventional | |
| Previous Owner | $325,000 | New Conventional | |
| Previous Owner | $252,500 | New Conventional | |
| Previous Owner | $255,000 | New Conventional | |
| Previous Owner | $550,450 | New Conventional | |
| Previous Owner | $68,807 | Credit Line Revolving |
Property History
| Date | Event | Price | Change | Sq Ft Price |
|---|---|---|---|---|
| 07/23/2025 07/23/25 | Sold | $1,122,500 | -6.5% | $271 / Sq Ft |
| 06/19/2025 06/19/25 | Pending | -- | -- | -- |
| 06/11/2025 06/11/25 | Price Changed | $1,200,000 | -7.3% | $289 / Sq Ft |
| 05/30/2025 05/30/25 | Price Changed | $1,295,000 | -2.3% | $312 / Sq Ft |
| 04/26/2025 04/26/25 | Price Changed | $1,325,000 | -1.9% | $319 / Sq Ft |
| 04/07/2025 04/07/25 | Price Changed | $1,350,000 | -3.6% | $325 / Sq Ft |
| 03/22/2025 03/22/25 | For Sale | $1,400,000 | +9.8% | $338 / Sq Ft |
| 11/25/2024 11/25/24 | Sold | $1,275,000 | -3.8% | $307 / Sq Ft |
| 10/13/2024 10/13/24 | Pending | -- | -- | -- |
| 10/03/2024 10/03/24 | For Sale | $1,325,000 | -- | $319 / Sq Ft |
Tax History Compared to Growth
Tax History
| Year | Tax Paid | Tax Assessment Tax Assessment Total Assessment is a certain percentage of the fair market value that is determined by local assessors to be the total taxable value of land and additions on the property. | Land | Improvement |
|---|---|---|---|---|
| 2025 | $6,350 | $68,646 | -- | -- |
| 2024 | $6,239 | $65,377 | -- | -- |
| 2023 | $6,239 | $83,910 | $16,780 | $67,130 |
| 2022 | $6,009 | $64,160 | $12,830 | $51,330 |
| 2021 | $6,185 | $61,100 | $12,220 | $48,880 |
| 2020 | $6,067 | $57,920 | $11,580 | $46,340 |
| 2019 | $5,875 | $55,230 | $11,040 | $44,190 |
| 2018 | $5,671 | $55,560 | $11,110 | $44,450 |
| 2017 | $5,468 | $52,610 | $10,520 | $42,090 |
| 2016 | $5,157 | $52,570 | $10,510 | $42,060 |
| 2015 | $4,559 | $51,070 | $10,210 | $40,860 |
Agents Affiliated with this Home
-
A
Seller's Agent in 2025
Andrea Crouch
eXp Realty
-
R
Seller Co-Listing Agent in 2025
Roy Bryan Crouch
eXp Realty
-
R
Buyer's Agent in 2025
Ronald Budelier
HomeSmart
-
E
Seller's Agent in 2024
Ellen Blum
West USA Realty
-
M
Seller Co-Listing Agent in 2024
Martin Lehman
West USA Realty
Map
Source: Arizona Regional Multiple Listing Service (ARMLS)
MLS Number: 6763985
APN: 210-02-078
- 1732 W Gambit Trail
- 1653 W Straight Arrow Ln
- 27721 N 15th Dr
- 1806 W Fetlock Trail
- 1854 W Fetlock Trail
- 1860 W Buckhorn Trail
- 1864 W Buckhorn Trail
- 2013 W Plum Rd
- 1957 W Yellowbird Ln
- 1535 W Quail Track Dr
- 2023 W Yellowbird Ln
- 2126 W Red Fox Rd
- 27421 N 22nd Ln
- 1322 W Spur Dr
- 26711 N 21st Dr
- 28604 N 21st Ln
- 2062 W Roy Rogers Rd
- 2110 W Rowel Rd
- 2411 W Oberlin Way
- 2420 W Blue Sky Dr
