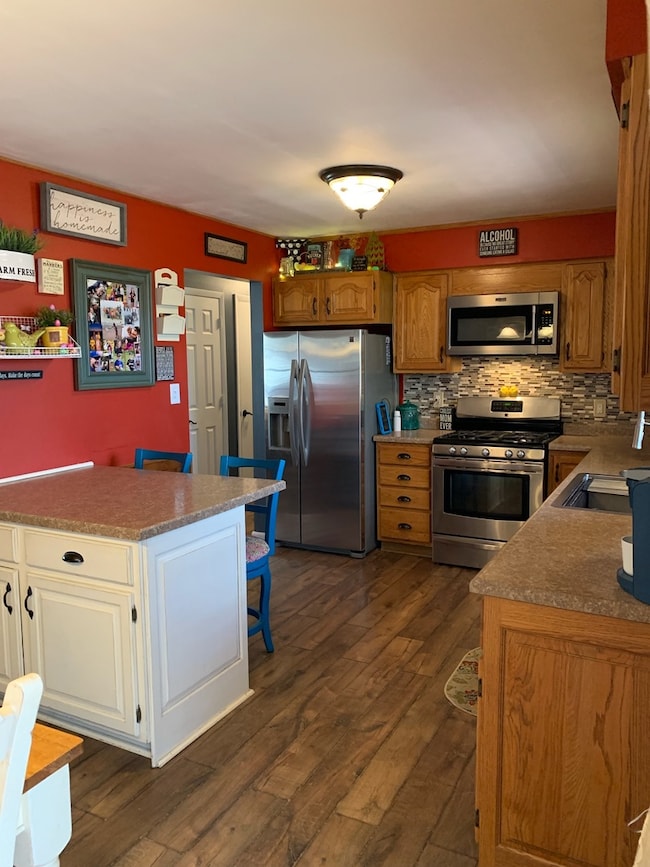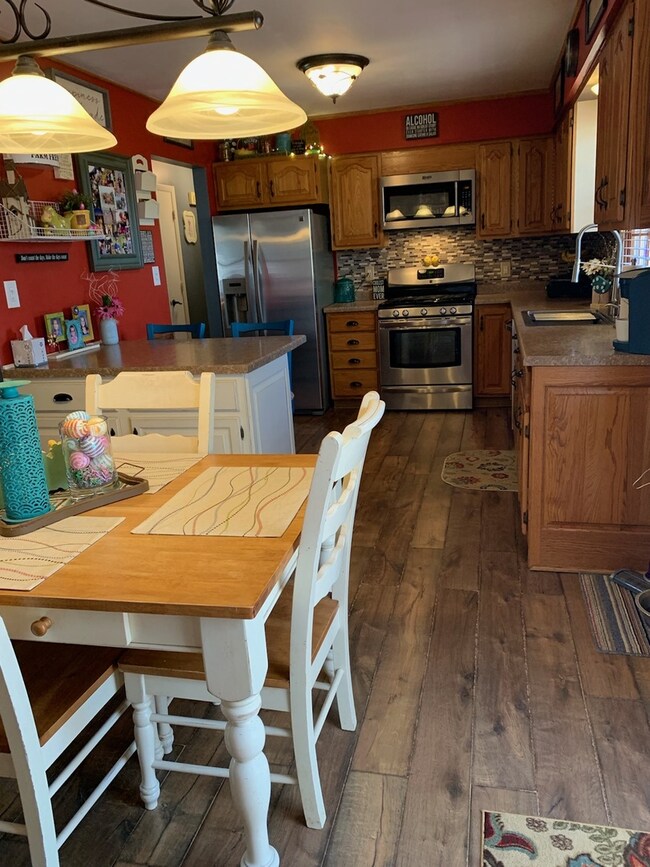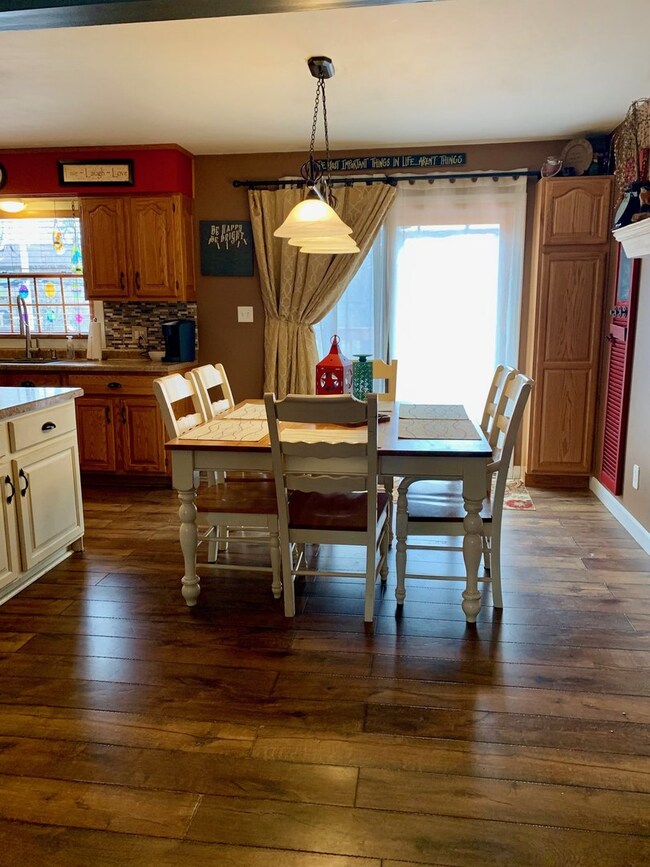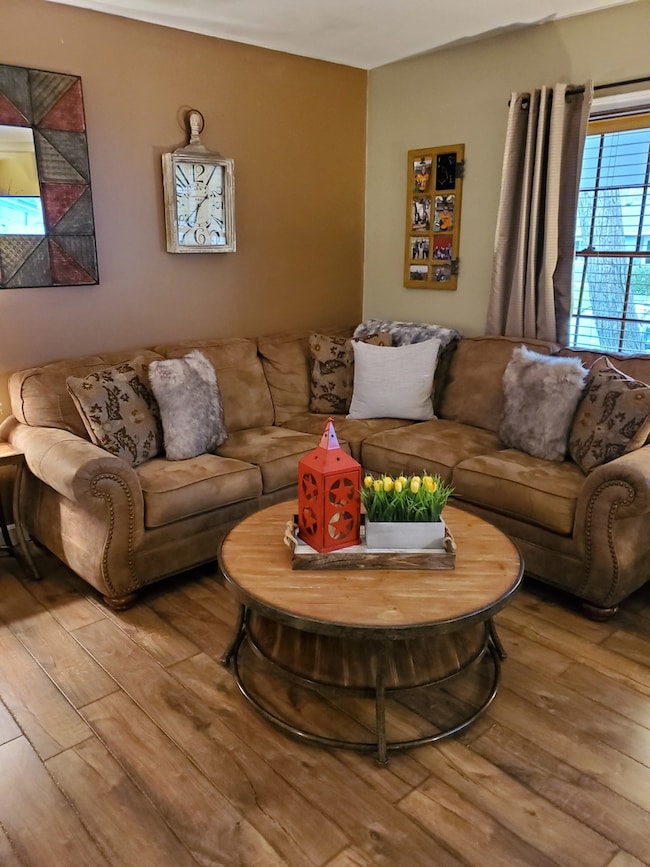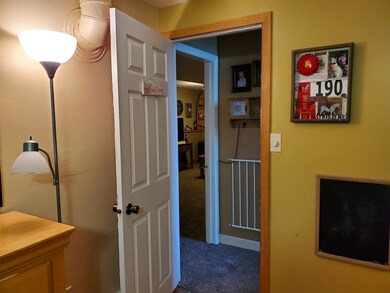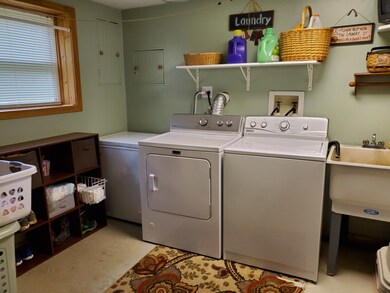
1708 W Oakleaf Dr McHenry, IL 60051
Highlights
- Deck
- Walk-In Pantry
- Porch
- Play Room
- Fenced Yard
- Attached Garage
About This Home
As of August 2024This is a Gem don"t wait to see this impeccably maintained 4 bedroom 3 full bath home. The pride of ownership shines here. This owner has replaced all flooring, appliances, kitchen cabinets, kitchen counters and bath fixtures in two baths. Outside roof and siding replaced in 2017. Tastefully decorated with earthy colors. 2200 square feet of finished living space!Fenced yard overlooked by a multi-tiered deck.
Home Details
Home Type
- Single Family
Est. Annual Taxes
- $5,210
Year Built
- 1972
Lot Details
- Southern Exposure
- Fenced Yard
Parking
- Attached Garage
- Driveway
- Parking Included in Price
- Garage Is Owned
Home Design
- Bi-Level Home
- Aluminum Siding
Interior Spaces
- Primary Bathroom is a Full Bathroom
- Play Room
Kitchen
- Breakfast Bar
- Walk-In Pantry
- Oven or Range
- Dishwasher
- Kitchen Island
Laundry
- Dryer
- Washer
Finished Basement
- English Basement
- Finished Basement Bathroom
Outdoor Features
- Deck
- Porch
Utilities
- Forced Air Heating and Cooling System
- Heating System Uses Gas
- Water Rights
- Community Well
- Private or Community Septic Tank
Listing and Financial Details
- Homeowner Tax Exemptions
Ownership History
Purchase Details
Home Financials for this Owner
Home Financials are based on the most recent Mortgage that was taken out on this home.Purchase Details
Home Financials for this Owner
Home Financials are based on the most recent Mortgage that was taken out on this home.Purchase Details
Home Financials for this Owner
Home Financials are based on the most recent Mortgage that was taken out on this home.Purchase Details
Home Financials for this Owner
Home Financials are based on the most recent Mortgage that was taken out on this home.Similar Homes in McHenry, IL
Home Values in the Area
Average Home Value in this Area
Purchase History
| Date | Type | Sale Price | Title Company |
|---|---|---|---|
| Warranty Deed | $290,000 | Old Republic National Title | |
| Warranty Deed | $188,000 | Fidelity National Title | |
| Warranty Deed | $183,700 | Ticor | |
| Interfamily Deed Transfer | -- | Chicago Title Insurance Co |
Mortgage History
| Date | Status | Loan Amount | Loan Type |
|---|---|---|---|
| Open | $270,750 | New Conventional | |
| Previous Owner | $123,000 | New Conventional | |
| Previous Owner | $21,500 | Future Advance Clause Open End Mortgage | |
| Previous Owner | $30,000 | Stand Alone Second | |
| Previous Owner | $173,500 | Unknown | |
| Previous Owner | $100,000 | Unknown | |
| Previous Owner | $5,085 | Unknown | |
| Previous Owner | $100,000 | No Value Available |
Property History
| Date | Event | Price | Change | Sq Ft Price |
|---|---|---|---|---|
| 08/29/2024 08/29/24 | Sold | $290,000 | +16.0% | $132 / Sq Ft |
| 07/27/2024 07/27/24 | Pending | -- | -- | -- |
| 07/21/2024 07/21/24 | Price Changed | $250,000 | +4.2% | $114 / Sq Ft |
| 06/17/2024 06/17/24 | For Sale | $240,000 | +27.7% | $109 / Sq Ft |
| 07/01/2019 07/01/19 | Sold | $188,000 | +0.3% | $85 / Sq Ft |
| 05/23/2019 05/23/19 | Pending | -- | -- | -- |
| 05/18/2019 05/18/19 | For Sale | $187,350 | -- | $85 / Sq Ft |
Tax History Compared to Growth
Tax History
| Year | Tax Paid | Tax Assessment Tax Assessment Total Assessment is a certain percentage of the fair market value that is determined by local assessors to be the total taxable value of land and additions on the property. | Land | Improvement |
|---|---|---|---|---|
| 2024 | $5,210 | $85,879 | $5,953 | $79,926 |
| 2023 | $4,603 | $70,455 | $14,191 | $56,264 |
| 2022 | $4,506 | $65,363 | $13,165 | $52,198 |
| 2021 | $4,286 | $60,871 | $12,260 | $48,611 |
| 2020 | $4,147 | $58,334 | $11,749 | $46,585 |
| 2019 | $4,078 | $55,393 | $11,157 | $44,236 |
| 2018 | $3,890 | $52,881 | $10,651 | $42,230 |
| 2017 | $3,829 | $49,630 | $9,996 | $39,634 |
| 2016 | $3,770 | $46,383 | $9,342 | $37,041 |
| 2013 | -- | $45,665 | $9,197 | $36,468 |
Agents Affiliated with this Home
-
Amy Kite

Seller's Agent in 2024
Amy Kite
Keller Williams Infinity
(224) 337-2788
3 in this area
1,133 Total Sales
-
Grigory Pekarsky

Buyer's Agent in 2024
Grigory Pekarsky
Vesta Preferred LLC
(773) 974-8014
1 in this area
1,735 Total Sales
-
Cindy Jacob

Seller's Agent in 2019
Cindy Jacob
RE/MAX
(815) 382-6961
26 Total Sales
-
Deborah Vicini

Buyer's Agent in 2019
Deborah Vicini
4 Sale Realty Advantage
(847) 502-2659
75 Total Sales
Map
Source: Midwest Real Estate Data (MRED)
MLS Number: MRD10385121
APN: 10-07-326-006
- 1720 Grandview Dr
- 1718 Rosewood Ln
- 1320 Hayden Dr
- 4515 Elmleaf Dr
- 4421 Elmleaf Dr
- 4816 Hickory Way
- 1503 Channel Beach Ave
- 4402 Elmleaf Dr
- 4116 Florence Dr
- 1405 Bayview Dr
- Lot 34 & 35 Cedar Creek Dr
- 5008 Country Springs Dr
- 5103 Autumn Way
- 1007 W Florence St
- 1304 River Terrace Dr
- 2112 Church St
- Lot 6&7 Pistakee View Dr
- Lot 1-5 N Lewis Ln
- 1601 Bolling Ave
- 603 Oeffling Dr

