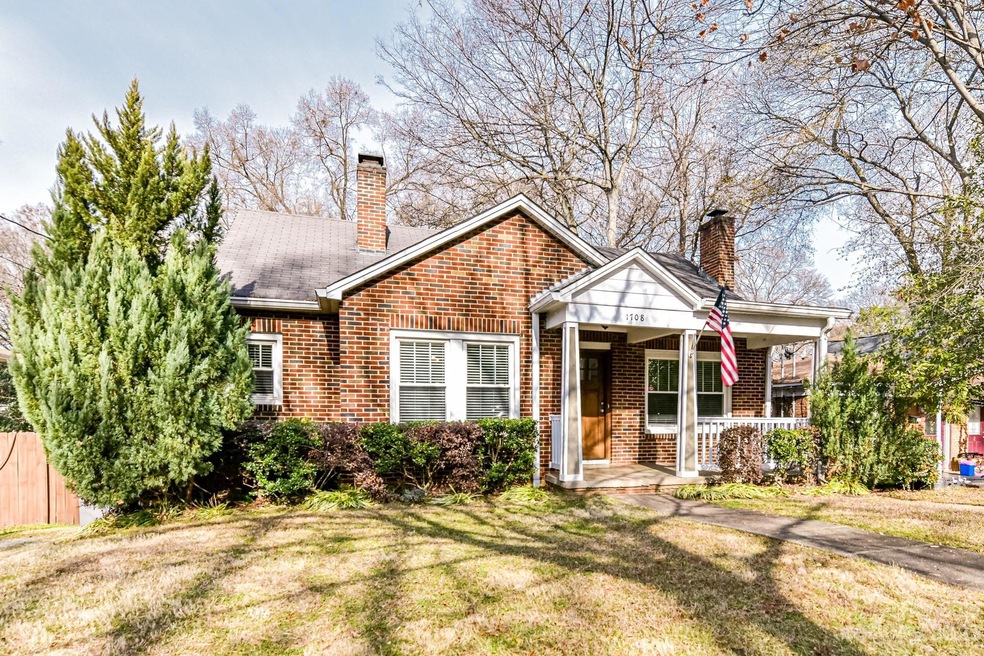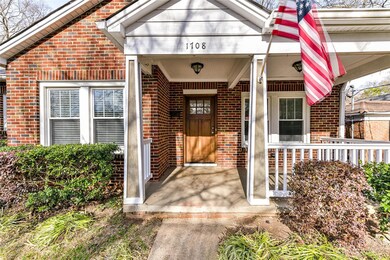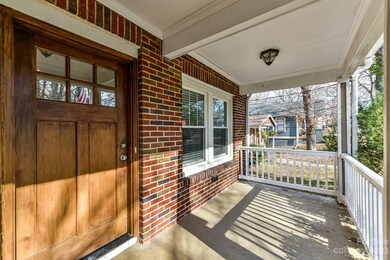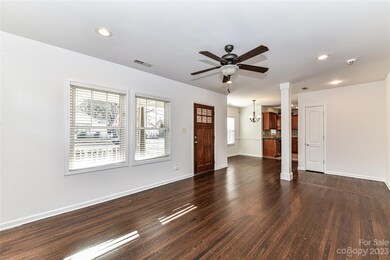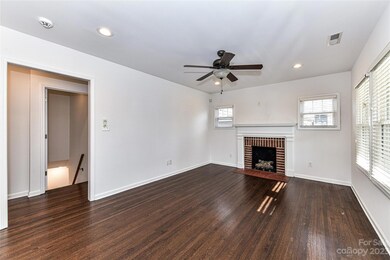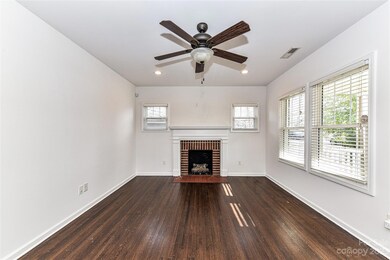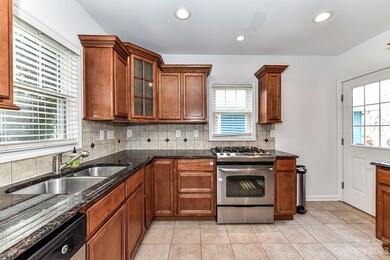
1708 Wilmore Dr Charlotte, NC 28203
Wilmore NeighborhoodEstimated Value: $619,000 - $786,672
Highlights
- Wood Flooring
- Fireplace
- 1-Story Property
- Dilworth Elementary School: Latta Campus Rated A-
- Laundry Room
- Four Sided Brick Exterior Elevation
About This Home
As of January 2024Charming Full Brick Bungalow in Desirable Wilmore! Conveniently Located Just Minutes from Uptown, Restaurants and Shopping! Hardwood Floors, Brick Fireplace Surround, Lovely Furniture-Style Bathroom Vanities in Secondary Baths, Stainless Steel Appliances, Freshly Painted and New Carpet in Lower Basement Level! Large Yard with Patio!
Last Agent to Sell the Property
Premier Sotheby's International Realty Brokerage Email: blakeincharlotte@yahoo.com License #221784 Listed on: 12/22/2023

Co-Listed By
Premier Sotheby's International Realty Brokerage Email: blakeincharlotte@yahoo.com License #276265
Home Details
Home Type
- Single Family
Est. Annual Taxes
- $4,445
Year Built
- Built in 1940
Lot Details
- Back Yard Fenced
- Property is zoned R5
Home Design
- Composition Roof
- Four Sided Brick Exterior Elevation
Interior Spaces
- 1-Story Property
- Fireplace
- Partially Finished Basement
- Crawl Space
Kitchen
- Gas Oven
- Gas Range
- Microwave
- Dishwasher
Flooring
- Wood
- Tile
Bedrooms and Bathrooms
- 2 Full Bathrooms
Laundry
- Laundry Room
- Dryer
- Washer
Parking
- Driveway
- On-Street Parking
Schools
- Dilworth Latta Campus/Dilworth Sedgefield Campus Elementary School
- Sedgefield Middle School
- Myers Park High School
Utilities
- Forced Air Heating and Cooling System
- Heating System Uses Natural Gas
- Gas Water Heater
Community Details
- Wilmore Subdivision
Listing and Financial Details
- Assessor Parcel Number 119-095-14
Ownership History
Purchase Details
Home Financials for this Owner
Home Financials are based on the most recent Mortgage that was taken out on this home.Purchase Details
Home Financials for this Owner
Home Financials are based on the most recent Mortgage that was taken out on this home.Purchase Details
Home Financials for this Owner
Home Financials are based on the most recent Mortgage that was taken out on this home.Purchase Details
Home Financials for this Owner
Home Financials are based on the most recent Mortgage that was taken out on this home.Purchase Details
Purchase Details
Home Financials for this Owner
Home Financials are based on the most recent Mortgage that was taken out on this home.Purchase Details
Home Financials for this Owner
Home Financials are based on the most recent Mortgage that was taken out on this home.Purchase Details
Home Financials for this Owner
Home Financials are based on the most recent Mortgage that was taken out on this home.Similar Homes in Charlotte, NC
Home Values in the Area
Average Home Value in this Area
Purchase History
| Date | Buyer | Sale Price | Title Company |
|---|---|---|---|
| Ball William Evan | $680,000 | None Listed On Document | |
| English Austin W | $329,000 | None Available | |
| Carman Bradley | $223,500 | None Available | |
| Schultz Leslie A | $124,000 | None Available | |
| Wells Fargo Bank Na | $111,000 | None Available | |
| Caetano Ad | $228,000 | Colonial Title Insurance Co | |
| Quick Travis S | -- | -- | |
| Quick Travis | -- | Mortgage Information Service |
Mortgage History
| Date | Status | Borrower | Loan Amount |
|---|---|---|---|
| Open | Ball William Evan | $544,000 | |
| Previous Owner | English Austin W | $291,000 | |
| Previous Owner | English Austin W | $312,550 | |
| Previous Owner | Carman Bradley | $188,500 | |
| Previous Owner | Schultz Leslie A | $121,754 | |
| Previous Owner | Caetano Ad | $202,500 | |
| Previous Owner | Quick Travis S | $110,500 | |
| Previous Owner | Quick Travis | $75,000 |
Property History
| Date | Event | Price | Change | Sq Ft Price |
|---|---|---|---|---|
| 01/31/2024 01/31/24 | Sold | $680,000 | -0.7% | $396 / Sq Ft |
| 01/06/2024 01/06/24 | For Sale | $685,000 | 0.0% | $398 / Sq Ft |
| 01/06/2024 01/06/24 | Pending | -- | -- | -- |
| 12/22/2023 12/22/23 | For Sale | $685,000 | 0.0% | $398 / Sq Ft |
| 03/31/2014 03/31/14 | Rented | $1,695 | 0.0% | -- |
| 03/01/2014 03/01/14 | Under Contract | -- | -- | -- |
| 02/07/2014 02/07/14 | For Rent | $1,695 | -- | -- |
Tax History Compared to Growth
Tax History
| Year | Tax Paid | Tax Assessment Tax Assessment Total Assessment is a certain percentage of the fair market value that is determined by local assessors to be the total taxable value of land and additions on the property. | Land | Improvement |
|---|---|---|---|---|
| 2023 | $4,445 | $587,000 | $367,500 | $219,500 |
| 2022 | $3,475 | $347,100 | $225,000 | $122,100 |
| 2021 | $3,464 | $347,100 | $225,000 | $122,100 |
| 2020 | $3,457 | $347,100 | $225,000 | $122,100 |
| 2019 | $3,441 | $347,100 | $225,000 | $122,100 |
| 2018 | $2,171 | $159,900 | $67,500 | $92,400 |
| 2017 | $2,133 | $159,900 | $67,500 | $92,400 |
| 2016 | $2,123 | $159,900 | $67,500 | $92,400 |
| 2015 | $2,112 | $159,900 | $67,500 | $92,400 |
| 2014 | $2,212 | $167,400 | $75,000 | $92,400 |
Agents Affiliated with this Home
-
Blake Benfield

Seller's Agent in 2024
Blake Benfield
Premier Sotheby's International Realty
(704) 763-0907
2 in this area
74 Total Sales
-
Todd Wise
T
Seller Co-Listing Agent in 2024
Todd Wise
Premier Sotheby's International Realty
(760) 831-2121
2 in this area
57 Total Sales
-
Alison Alston

Buyer's Agent in 2024
Alison Alston
EXP Realty LLC Ballantyne
(704) 281-0047
1 in this area
611 Total Sales
-
J
Seller's Agent in 2014
Jennifer Stoops
Park Avenue Properties, LLC
(704) 334-2626
Map
Source: Canopy MLS (Canopy Realtor® Association)
MLS Number: 4094812
APN: 119-095-14
- 534 W Kingston Ave
- 1751 Merriman Ave
- 1801 Wilmore Dr
- 409 W Kingston Ave
- 1101 Spruce St
- 1817 S Mint St
- 432 W Worthington Ave Unit 19
- 1937 Wilmore Dr
- 1916 Merriman Ave
- 1830 Wickford Place
- 247 W Park Ave
- 2017 Wood Dale Terrace
- 241 W Kingston Ave Unit A, B, C, D
- 1530 S Church St Unit K
- 1714 S Tryon St
- 2222 Wilmore Dr
- 2138 Revolution Park Dr
- 1554 Kee Ct
- 1620 S Tryon St
- 1125 Bethel Rd
- 1708 Wilmore Dr
- 1704 Wilmore Dr
- 1704 Wilmore Dr Unit 1
- 1712 Wilmore Dr
- 1700 Wilmore Dr
- 1716 Wilmore Dr
- 1720 Wilmore Dr
- 1705 Merriman Ave
- 1711 Merriman Ave
- 1628 Wilmore Dr
- 1724 Wilmore Dr
- 1715 Merriman Ave
- 1701 Merriman Ave
- 1705 Wilmore Dr
- 1719 Merriman Ave
- 1701 Wilmore Dr
- 1624 Wilmore Dr
- 1715 Wilmore Dr
- 1709 Wilmore Dr
- 1728 Wilmore Dr
