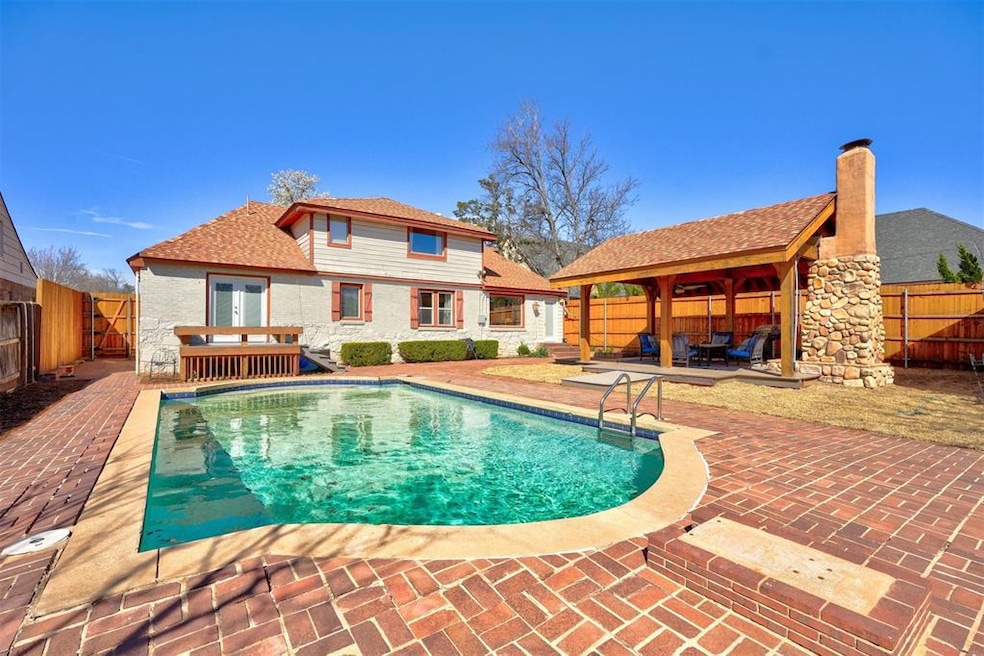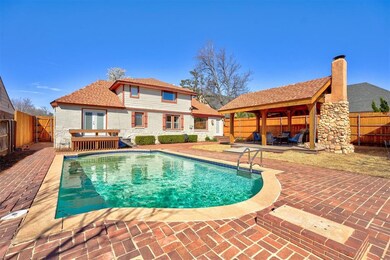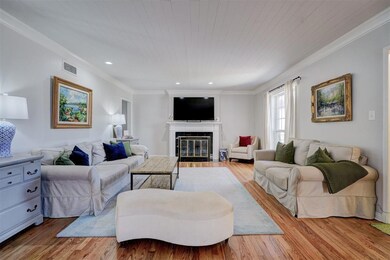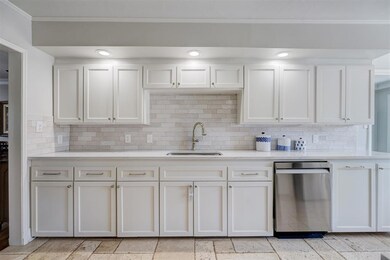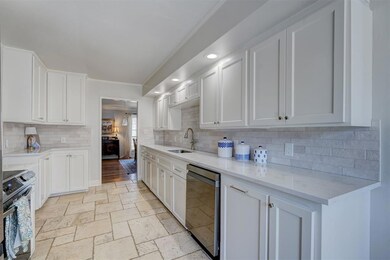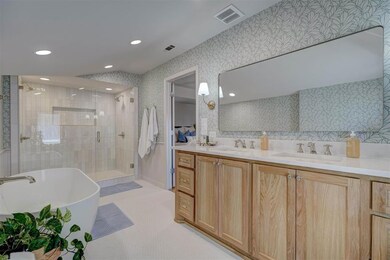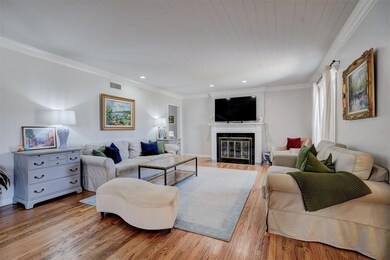
1708 Windsor Place Nichols Hills, OK 73116
Highlights
- Outdoor Pool
- Wood Flooring
- 2 Car Attached Garage
- Traditional Architecture
- Covered patio or porch
- In-Law or Guest Suite
About This Home
As of May 2025This beautifully updated Nichols Hills home sits on a LARGE lot and offers original charm with many updates! The kitchen features updated custom cabinet doors designed to match the original trim, quartz countertops, updated backsplash, stainless steel appliances and tons of counter space. Interior laundry room located nearby. Large living and dining area with tons of natural light throughout! The primary bathroom has been updated, adding to the home’s inviting feel. Refinished original hardwood floors throughout entire home (2022) and updated light fixtures. Exterior improvements include updated paint, landscaping with new sod, and new fence (2023).The backyard is a true dream! Enjoy outdoor living year-round with a covered patio area overlooking the stacked stone outdoor fireplace and pool— perfect for cozy evenings or entertaining guests. Guest house not included in total sq ft (approx. 494 sq ft) that could be a second living area with bed/bath. Additional updates include garage doors, carpet and interior paint. Located in one of OKC’s most desirable neighborhoods, this meticulously maintained home offers timeless appeal with thoughtful upgrades. Enjoy being just minutes from shopping, dining, and parks, making this an ideal location for both convenience and lifestyle.
Home Details
Home Type
- Single Family
Est. Annual Taxes
- $9,390
Year Built
- Built in 1939
Lot Details
- 0.3 Acre Lot
- Interior Lot
- Sprinkler System
Parking
- 2 Car Attached Garage
- Garage Door Opener
- Driveway
Home Design
- Traditional Architecture
- Brick Frame
- Composition Roof
Interior Spaces
- 2,379 Sq Ft Home
- 2-Story Property
- Ceiling Fan
- Gas Log Fireplace
- Window Treatments
- Inside Utility
- Laundry Room
- Wood Flooring
Kitchen
- Dishwasher
- Wood Stained Kitchen Cabinets
- Disposal
Bedrooms and Bathrooms
- 4 Bedrooms
- In-Law or Guest Suite
- 2 Full Bathrooms
Home Security
- Home Security System
- Fire and Smoke Detector
Outdoor Features
- Outdoor Pool
- Covered patio or porch
Schools
- Nichols Hills Elementary School
- John Marshall Middle School
- John Marshall High School
Utilities
- Central Heating and Cooling System
- Cable TV Available
Listing and Financial Details
- Legal Lot and Block 5 / 94
Ownership History
Purchase Details
Home Financials for this Owner
Home Financials are based on the most recent Mortgage that was taken out on this home.Purchase Details
Home Financials for this Owner
Home Financials are based on the most recent Mortgage that was taken out on this home.Purchase Details
Purchase Details
Purchase Details
Similar Homes in the area
Home Values in the Area
Average Home Value in this Area
Purchase History
| Date | Type | Sale Price | Title Company |
|---|---|---|---|
| Warranty Deed | $720,000 | Legacy Title Of Oklahoma | |
| Warranty Deed | $720,000 | Legacy Title Of Oklahoma | |
| Warranty Deed | $610,000 | Chicago Title | |
| Quit Claim Deed | -- | -- | |
| Public Action Common In Florida Clerks Tax Deed Or Tax Deeds Or Property Sold For Taxes | $1,898 | -- | |
| Interfamily Deed Transfer | -- | -- |
Mortgage History
| Date | Status | Loan Amount | Loan Type |
|---|---|---|---|
| Previous Owner | $549,000 | New Conventional |
Property History
| Date | Event | Price | Change | Sq Ft Price |
|---|---|---|---|---|
| 05/12/2025 05/12/25 | Sold | $720,000 | -7.1% | $303 / Sq Ft |
| 04/04/2025 04/04/25 | Pending | -- | -- | -- |
| 03/27/2025 03/27/25 | For Sale | $775,000 | +27.0% | $326 / Sq Ft |
| 10/24/2022 10/24/22 | Sold | $610,000 | -2.9% | $284 / Sq Ft |
| 09/03/2022 09/03/22 | Pending | -- | -- | -- |
| 08/26/2022 08/26/22 | Price Changed | $628,000 | -1.6% | $293 / Sq Ft |
| 08/15/2022 08/15/22 | For Sale | $638,000 | -- | $297 / Sq Ft |
Tax History Compared to Growth
Tax History
| Year | Tax Paid | Tax Assessment Tax Assessment Total Assessment is a certain percentage of the fair market value that is determined by local assessors to be the total taxable value of land and additions on the property. | Land | Improvement |
|---|---|---|---|---|
| 2024 | $9,390 | $65,505 | $12,012 | $53,493 |
| 2023 | $9,390 | $67,210 | $8,151 | $59,059 |
| 2022 | $5,507 | $43,185 | $7,365 | $35,820 |
| 2021 | $5,286 | $41,129 | $7,362 | $33,767 |
| 2020 | $5,208 | $39,171 | $7,114 | $32,057 |
| 2019 | $4,913 | $37,306 | $12,788 | $24,518 |
| 2018 | $4,535 | $35,530 | $0 | $0 |
| 2017 | $4,760 | $38,033 | $14,552 | $23,481 |
| 2016 | $4,628 | $36,222 | $13,578 | $22,644 |
| 2015 | $4,390 | $34,497 | $11,940 | $22,557 |
| 2014 | $4,188 | $33,593 | $11,940 | $21,653 |
Agents Affiliated with this Home
-
Lauren Schwartz

Seller's Agent in 2025
Lauren Schwartz
Keller Williams Central OK ED
(405) 501-2393
3 in this area
105 Total Sales
-
Alisha Kaighen

Buyer's Agent in 2025
Alisha Kaighen
Metro First Executives
(405) 501-2518
2 in this area
44 Total Sales
-
Jared Wooten

Seller's Agent in 2022
Jared Wooten
Keller Williams Realty Elite
(405) 679-2889
2 in this area
74 Total Sales
-
Colbie Van Cleef
C
Buyer's Agent in 2022
Colbie Van Cleef
Access Real Estate LLC
(405) 830-1992
5 in this area
16 Total Sales
Map
Source: MLSOK
MLS Number: 1161701
APN: 169578200
- 1733 NW 63rd St
- 2113 NW 62nd St
- 2104 NW 62nd St
- 1720 Randel Rd
- 1707 Pennington Way
- 2101 NW 60th St
- 1725 Huntington Ave
- 6208 Waterford Blvd Unit 95
- 6208 Waterford Blvd Unit 112
- 6204 Waterford Blvd Unit 36
- 6204 Waterford Blvd Unit 2
- 6204 Waterford Blvd Unit 42
- 6206 Waterford Blvd Unit 45
- 6206 Waterford Blvd Unit 78Y
- 6206 Waterford Blvd Unit 79
- 5916 N Pennsylvania Ave Unit 121
- 6421 Centennial Ct
- 5910 N Pennsylvania Ave Unit 218A
- 1421 Glenbrook Terrace
- 1422 Glenbrook Terrace
