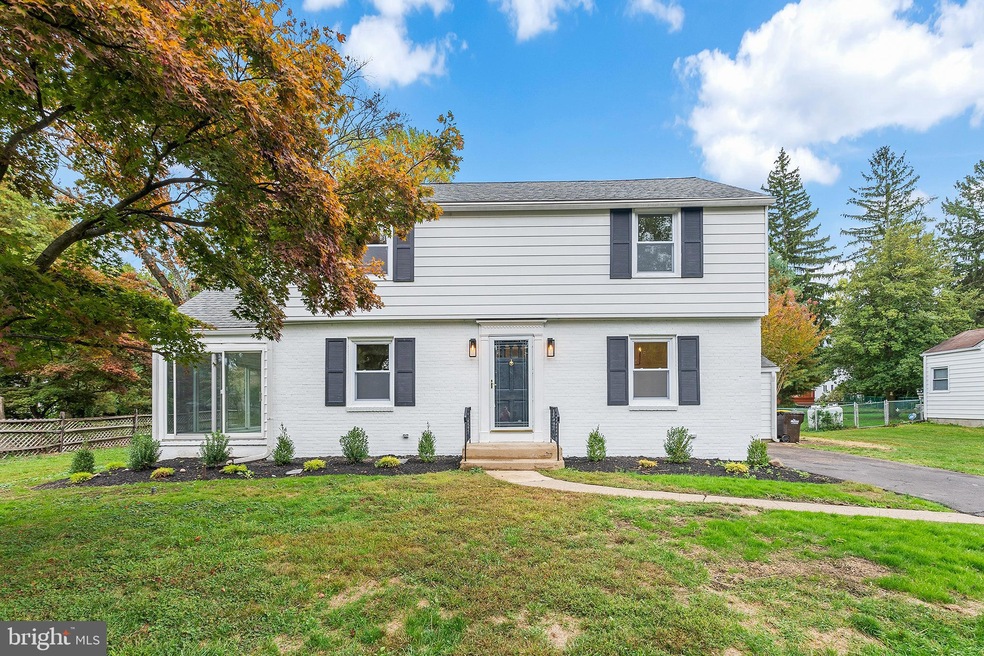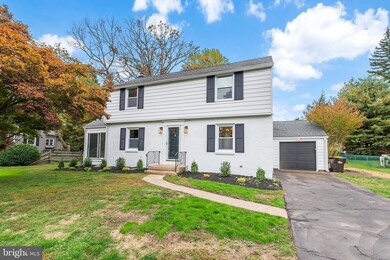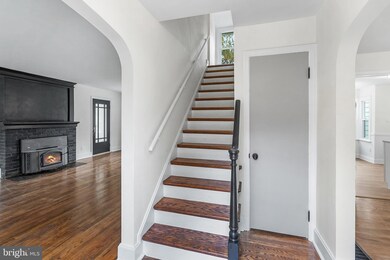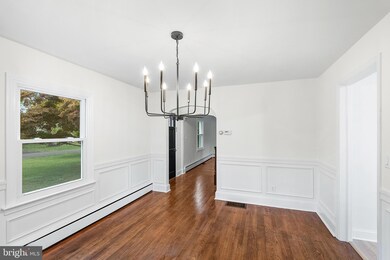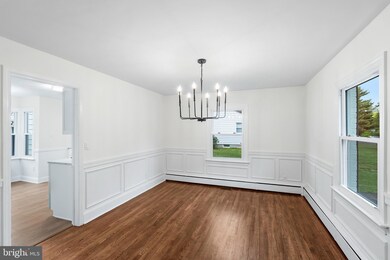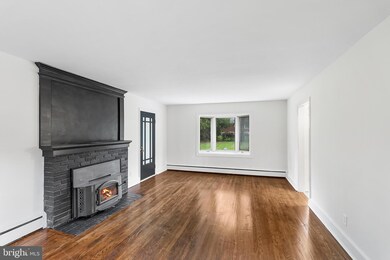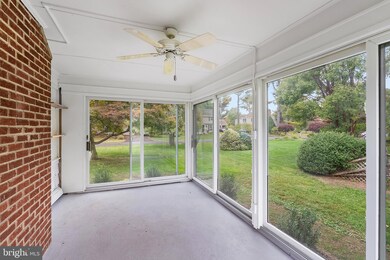
1708 Wrightfield Rd Yardley, PA 19067
Highlights
- Colonial Architecture
- Wood Burning Stove
- Attic
- Makefield Elementary School Rated A-
- Wood Flooring
- No HOA
About This Home
As of November 2022Have you been searching for the perfect suburban home in a highly sought after neighborhood and school system with a ton of natural light and a large fenced in yard? If you value counter-culture, organic gardening, neighborhood camaraderie, creativity, and witty banter look no further than this adorable, newly restored property on a quaint & quiet street in Yardley. The inviting Snowbound white brick front, luscious green grass w/ fresh landscaping, multi car driveway parking and "attached" one car garage checks enough boxes for many buyers these days... so don't wait until they get inside and realize this home checks them all. Newly refinished hardwood floors in 'Special Walnut' greet you at the foyer and run straight through the dining and living rooms, as well as the stairs and all three bedrooms. Dining room is well lit with an 8 candle farmhouse chandelier and wrapped in custom wainscoting. Extra cozy living room boasts a black brick wood burning fireplace and mantle. Through the Anew Grey door to the sun drenched heated conservatory that features 4 large Anderson sliding doors that you and your plants will LOVE. Convenient half bath with custom wood work as you make your way to the freshly updated kitchen. White shaker cabinets with slow close hardware, Quartzite counters, Waterproof Honeysuckle flooring, Slate GE Suite appliances and even a nice sized bump out that brings in a ton of natural light and is perfect for more plants and/or a rolling island or bar cart. The three bedrooms upstairs with ample closet space are coated in Alabaster that accent the hardwoods and fresh ceiling fans beautifully. Have you noticed all the vinyl double hung windows are brand new yet? Silverline by Anderson. The upstairs bath has a NexTile shower surround and is showcased by the marble top double sink vanity with black hardware. All interior doorknobs and hardware are coordinated in black as well. Just being apart of the Pennsbury School District is great, but the easy walk to Makefield Elementary makes this homes location even better. Don't let the thoughts of moving during the school year or holidays distract you from the extremely low turnover in Makefield Manor and what an opportunity this truly is. This is the one you've been waiting for. Schedule your appointment today.
Last Agent to Sell the Property
Elfant Wissahickon-Chestnut Hill License #1861926 Listed on: 10/17/2022

Home Details
Home Type
- Single Family
Est. Annual Taxes
- $6,837
Year Built
- Built in 1951 | Remodeled in 2022
Lot Details
- 0.39 Acre Lot
- Lot Dimensions are 100.00 x 170.00
- Partially Fenced Property
- Property is in excellent condition
- Property is zoned R2
Parking
- 1 Car Attached Garage
- Rear-Facing Garage
Home Design
- Colonial Architecture
- Bump-Outs
- Brick Foundation
- Block Foundation
- Frame Construction
- Chimney Cap
Interior Spaces
- Property has 2 Levels
- Built-In Features
- Chair Railings
- Crown Molding
- Wainscoting
- Ceiling Fan
- Wood Burning Stove
- Wood Burning Fireplace
- Fireplace With Glass Doors
- Fireplace Mantel
- Brick Fireplace
- <<energyStarQualifiedWindowsToken>>
- Replacement Windows
- Insulated Windows
- Double Hung Windows
- Window Screens
- Sliding Doors
- Insulated Doors
- Dining Area
- Attic
Kitchen
- Breakfast Area or Nook
- Eat-In Kitchen
- <<builtInRangeToken>>
- <<builtInMicrowave>>
- ENERGY STAR Qualified Refrigerator
- <<ENERGY STAR Qualified Dishwasher>>
- Stainless Steel Appliances
Flooring
- Wood
- Ceramic Tile
- Luxury Vinyl Plank Tile
Bedrooms and Bathrooms
- 3 Bedrooms
- Soaking Tub
Laundry
- Dryer
- Washer
Basement
- Basement Fills Entire Space Under The House
- Laundry in Basement
Outdoor Features
- Rain Gutters
Schools
- Makefield Elementary School
- William Penn Middle School
- Pennbury High School
Utilities
- Forced Air Heating and Cooling System
- Heating System Uses Oil
- Oil Water Heater
- Satellite Dish
Community Details
- No Home Owners Association
- Makefield Manor Subdivision
Listing and Financial Details
- Tax Lot 125
- Assessor Parcel Number 20-039-125
Ownership History
Purchase Details
Home Financials for this Owner
Home Financials are based on the most recent Mortgage that was taken out on this home.Purchase Details
Home Financials for this Owner
Home Financials are based on the most recent Mortgage that was taken out on this home.Purchase Details
Purchase Details
Purchase Details
Similar Homes in the area
Home Values in the Area
Average Home Value in this Area
Purchase History
| Date | Type | Sale Price | Title Company |
|---|---|---|---|
| Deed | $520,000 | -- | |
| Special Warranty Deed | $366,000 | Liberty Title & Escrow | |
| Deed | $1,156 | None Available | |
| Interfamily Deed Transfer | -- | -- | |
| Quit Claim Deed | -- | -- |
Mortgage History
| Date | Status | Loan Amount | Loan Type |
|---|---|---|---|
| Open | $494,000 | New Conventional | |
| Previous Owner | $540,000 | Reverse Mortgage Home Equity Conversion Mortgage |
Property History
| Date | Event | Price | Change | Sq Ft Price |
|---|---|---|---|---|
| 05/29/2025 05/29/25 | For Sale | $550,000 | +4.8% | $357 / Sq Ft |
| 11/23/2022 11/23/22 | Sold | $525,000 | +5.0% | $341 / Sq Ft |
| 10/25/2022 10/25/22 | Pending | -- | -- | -- |
| 10/17/2022 10/17/22 | For Sale | $499,900 | +36.6% | $325 / Sq Ft |
| 07/29/2022 07/29/22 | Sold | $366,000 | +1.7% | $238 / Sq Ft |
| 06/14/2022 06/14/22 | Pending | -- | -- | -- |
| 06/06/2022 06/06/22 | For Sale | $360,000 | -- | $234 / Sq Ft |
Tax History Compared to Growth
Tax History
| Year | Tax Paid | Tax Assessment Tax Assessment Total Assessment is a certain percentage of the fair market value that is determined by local assessors to be the total taxable value of land and additions on the property. | Land | Improvement |
|---|---|---|---|---|
| 2024 | $7,198 | $30,400 | $7,960 | $22,440 |
| 2023 | $6,837 | $30,400 | $7,960 | $22,440 |
| 2022 | $6,689 | $30,400 | $7,960 | $22,440 |
| 2021 | $6,583 | $30,400 | $7,960 | $22,440 |
| 2020 | $6,583 | $30,400 | $7,960 | $22,440 |
| 2019 | $6,452 | $30,400 | $7,960 | $22,440 |
| 2018 | $6,339 | $30,400 | $7,960 | $22,440 |
| 2017 | $6,143 | $30,400 | $7,960 | $22,440 |
| 2016 | $6,071 | $30,400 | $7,960 | $22,440 |
| 2015 | -- | $30,400 | $7,960 | $22,440 |
| 2014 | -- | $30,400 | $7,960 | $22,440 |
Agents Affiliated with this Home
-
Michael Cosdon

Seller's Agent in 2025
Michael Cosdon
Keller Williams Real Estate-Doylestown
(215) 534-2873
2 in this area
36 Total Sales
-
Caitlin Deppeler

Seller Co-Listing Agent in 2025
Caitlin Deppeler
Keller Williams Real Estate-Doylestown
(215) 407-5455
1 in this area
21 Total Sales
-
Andon George

Seller's Agent in 2022
Andon George
Elfant Wissahickon-Chestnut Hill
(267) 888-8392
3 in this area
91 Total Sales
-
Mary Jo Potts

Seller's Agent in 2022
Mary Jo Potts
Elfant Wissahickon-Mt Airy
(215) 651-6538
4 in this area
666 Total Sales
Map
Source: Bright MLS
MLS Number: PABU2038200
APN: 20-039-125
- 1706 Makefield Rd
- 4 Keats Rd
- 629 Teich Dr
- 872 Kilby Dr
- 2001 Woodland Dr
- 390 Sherwood Dr
- 1707 Yardley Rd
- 1802 Yardley Morrisville Rd
- 1301 Moon Dr
- 28 Edgewood Rd
- 856 Gainsway Rd
- 971 Weber Dr
- 66 Sutphin Pines
- 561 Nottingham Dr
- 79 Sutphin Pines
- 542 Nottingham Dr
- 752 Gordon Dr
- 9 Rita Rd
- 1517 Derbyshire Rd
- 604 Big Oak Rd
