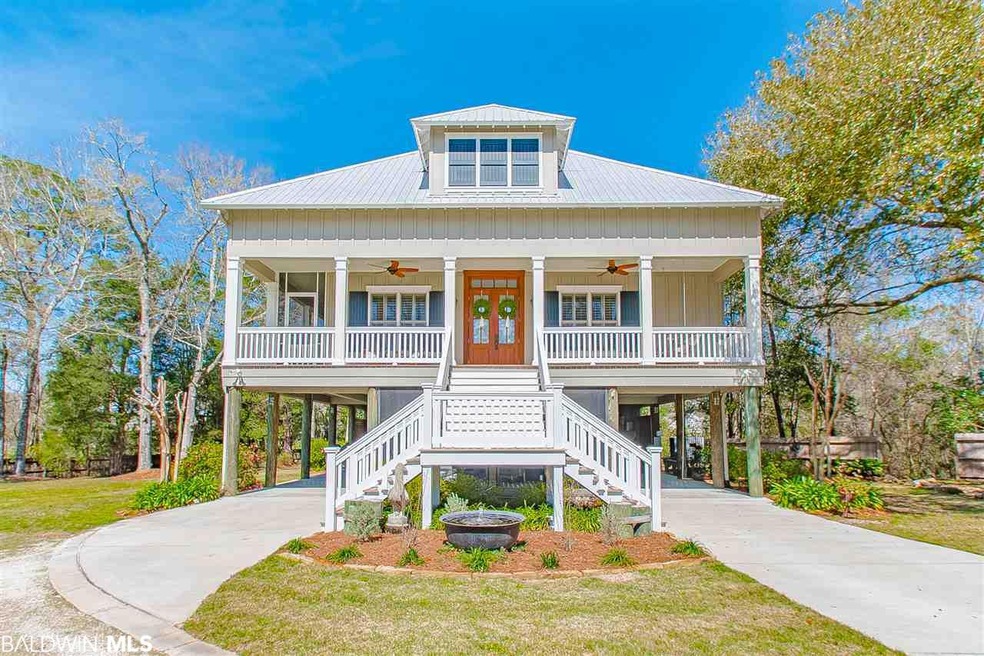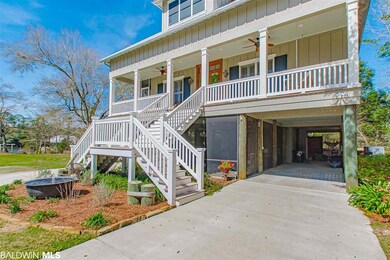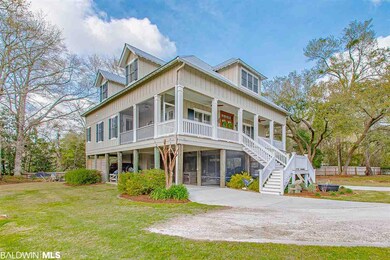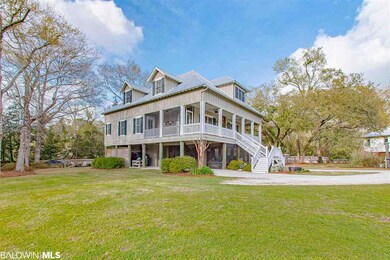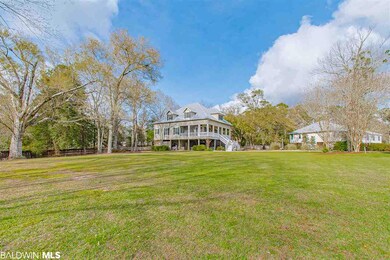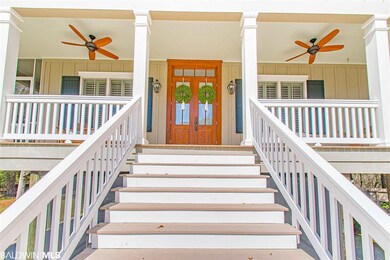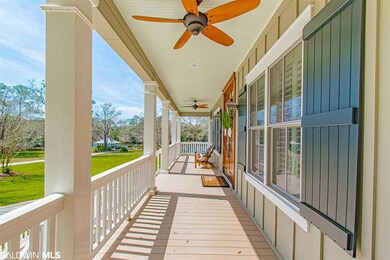
17081 County Road 9 Summerdale, AL 36580
Highlights
- Deeded Waterfront Access Rights
- Boat Lift
- Gated Community
- Elberta High School Rated 9+
- River Front
- FORTIFIED Gold
About This Home
As of April 2025Welcome to Cottages at Fish River that offers waterfront living at it's finest. Yet only 10 Minutes from downtown Fairhope. Enjoy the tranquility of this marvelous 5 bedroom 4 and 1/2 bath gold fortified home. The open floor plan is accentuated by the gorgeous antique heart pine hardwood floors, tall ceilings, custom moldings and plantation shutters though out. The kitchen has stainless steel appliances, granite counter tops, sub tile back splash, custom cabinets with pull out soft close drawers and farmhouse sink. Large master, master en suite features a tiled/glass shower, soaking tub and double vanity. Dock your boat in your own private deeded boat slip just steps from your front door which includes a 10k lbs lift with remote. Enjoy drinking your coffee or just relaxing on the front porch while enjoying views of Fish river. You'll also appreciate the screen porch under the home which is great for entertaining and there is also a climate controlled storage room. Additional facts: Piers are 35 ft in the ground, walk in attic, pre-wired/plumbed for a future generator, double tank less hot water heater, one upstairs one down, an elevator, and hard wired central alarm system. No expense was spared on this home, there are so many great features its impossible to list them all.
Home Details
Home Type
- Single Family
Est. Annual Taxes
- $1,683
Year Built
- Built in 2012
Lot Details
- 0.3 Acre Lot
- River Front
- Landscaped
- Level Lot
- Few Trees
HOA Fees
- $110 Monthly HOA Fees
Parking
- Carport
Home Design
- Cottage
- Roof Vent Fans
- Metal Roof
- Piling Construction
- Hardboard
Interior Spaces
- 3,405 Sq Ft Home
- 3-Story Property
- 1 Elevator
- High Ceiling
- ENERGY STAR Qualified Ceiling Fan
- Ceiling Fan
- Gas Log Fireplace
- Double Pane Windows
- Window Treatments
- Living Room with Fireplace
- Dining Room
- Screened Porch
- Storage
- Utility Room
- Water Views
Kitchen
- Breakfast Bar
- Convection Oven
- Gas Range
- Microwave
- Dishwasher
- Disposal
Flooring
- Wood
- Carpet
- Tile
Bedrooms and Bathrooms
- 5 Bedrooms
- Primary Bedroom on Main
- En-Suite Primary Bedroom
- Walk-In Closet
- Dual Vanity Sinks in Primary Bathroom
- Private Water Closet
- Separate Shower
Home Security
- Home Security System
- Fire and Smoke Detector
- Termite Clearance
Eco-Friendly Details
- FORTIFIED Gold
Outdoor Features
- Outdoor Shower
- Deeded Waterfront Access Rights
- River Access
- Boat Lift
- Boat Slip or Dock Located at 8
- Outdoor Storage
Schools
- Summerdale Elementary School
- Foley High School
Utilities
- Central Heating and Cooling System
- SEER Rated 14+ Air Conditioning Units
- Heating System Uses Propane
- Tankless Water Heater
- Gas Water Heater
- Internet Available
- Cable TV Available
Listing and Financial Details
- Assessor Parcel Number 47-09-32-0-000-068.003910
Community Details
Overview
- Association fees include management, common area insurance, common area maintenance, reserve funds, taxes-common area
- Cottages At Fish River Subdivision
- The community has rules related to covenants, conditions, and restrictions
Amenities
- Community Gazebo
Security
- Fenced around community
- Gated Community
Ownership History
Purchase Details
Home Financials for this Owner
Home Financials are based on the most recent Mortgage that was taken out on this home.Purchase Details
Home Financials for this Owner
Home Financials are based on the most recent Mortgage that was taken out on this home.Purchase Details
Home Financials for this Owner
Home Financials are based on the most recent Mortgage that was taken out on this home.Purchase Details
Similar Homes in Summerdale, AL
Home Values in the Area
Average Home Value in this Area
Purchase History
| Date | Type | Sale Price | Title Company |
|---|---|---|---|
| Warranty Deed | $140,000 | None Listed On Document | |
| Warranty Deed | $105,000 | None Available | |
| Condominium Deed | $195,000 | None Available | |
| Warranty Deed | -- | None Available |
Mortgage History
| Date | Status | Loan Amount | Loan Type |
|---|---|---|---|
| Previous Owner | $70,000 | Future Advance Clause Open End Mortgage |
Property History
| Date | Event | Price | Change | Sq Ft Price |
|---|---|---|---|---|
| 07/02/2025 07/02/25 | Price Changed | $111,111 | -7.4% | -- |
| 06/30/2025 06/30/25 | For Sale | $119,999 | +26.4% | -- |
| 06/24/2025 06/24/25 | Price Changed | $94,900 | -45.7% | -- |
| 06/20/2025 06/20/25 | For Sale | $174,900 | +118.6% | -- |
| 06/17/2025 06/17/25 | Pending | -- | -- | -- |
| 04/07/2025 04/07/25 | Sold | $80,000 | -52.4% | $37 / Sq Ft |
| 04/01/2025 04/01/25 | For Sale | $168,000 | +40.0% | -- |
| 03/18/2025 03/18/25 | Price Changed | $119,999 | +21.8% | -- |
| 03/13/2025 03/13/25 | Pending | -- | -- | -- |
| 02/20/2025 02/20/25 | For Sale | $98,500 | +97.0% | $46 / Sq Ft |
| 01/16/2025 01/16/25 | Sold | $50,000 | -27.5% | $23 / Sq Ft |
| 12/23/2024 12/23/24 | Pending | -- | -- | -- |
| 11/07/2024 11/07/24 | For Sale | $69,000 | -44.8% | $32 / Sq Ft |
| 10/22/2024 10/22/24 | For Sale | $125,000 | -26.5% | -- |
| 08/01/2024 08/01/24 | Sold | $170,000 | +70.2% | $79 / Sq Ft |
| 07/09/2024 07/09/24 | For Sale | $99,900 | +3.6% | -- |
| 06/25/2024 06/25/24 | Pending | -- | -- | -- |
| 06/13/2024 06/13/24 | Sold | $96,400 | -44.9% | $45 / Sq Ft |
| 06/10/2024 06/10/24 | For Sale | $175,000 | +9.4% | $82 / Sq Ft |
| 06/07/2024 06/07/24 | Sold | $160,000 | -3.0% | $75 / Sq Ft |
| 04/02/2024 04/02/24 | Pending | -- | -- | -- |
| 03/19/2024 03/19/24 | For Sale | $165,000 | +57.6% | $77 / Sq Ft |
| 10/21/2023 10/21/23 | Price Changed | $104,700 | -34.2% | $49 / Sq Ft |
| 10/17/2023 10/17/23 | Sold | $159,000 | -3.6% | $74 / Sq Ft |
| 09/29/2023 09/29/23 | Pending | -- | -- | -- |
| 09/19/2023 09/19/23 | Price Changed | $165,000 | +67.2% | $77 / Sq Ft |
| 09/01/2023 09/01/23 | For Sale | $98,700 | +16.1% | $46 / Sq Ft |
| 08/23/2023 08/23/23 | Sold | $85,000 | -39.3% | $40 / Sq Ft |
| 07/24/2023 07/24/23 | Sold | $140,000 | +17.6% | $65 / Sq Ft |
| 07/18/2023 07/18/23 | Pending | -- | -- | -- |
| 07/17/2023 07/17/23 | For Sale | $119,000 | -29.8% | $56 / Sq Ft |
| 06/18/2023 06/18/23 | Pending | -- | -- | -- |
| 03/22/2023 03/22/23 | For Sale | $169,500 | +126.0% | $79 / Sq Ft |
| 02/15/2023 02/15/23 | Sold | $75,000 | -54.1% | $35 / Sq Ft |
| 02/09/2023 02/09/23 | Pending | -- | -- | -- |
| 12/27/2022 12/27/22 | Price Changed | $163,500 | +85.8% | $76 / Sq Ft |
| 12/16/2022 12/16/22 | For Sale | $88,000 | -46.5% | $41 / Sq Ft |
| 09/01/2022 09/01/22 | For Sale | $164,500 | +174.2% | $77 / Sq Ft |
| 07/31/2020 07/31/20 | Sold | $60,000 | -13.0% | $28 / Sq Ft |
| 07/21/2020 07/21/20 | Pending | -- | -- | -- |
| 07/15/2020 07/15/20 | Sold | $69,000 | -86.7% | $32 / Sq Ft |
| 06/30/2020 06/30/20 | Sold | $517,000 | -24.0% | $235 / Sq Ft |
| 06/25/2020 06/25/20 | Sold | $680,000 | +885.5% | $200 / Sq Ft |
| 06/02/2020 06/02/20 | Pending | -- | -- | -- |
| 06/02/2020 06/02/20 | For Sale | $69,000 | -86.9% | $32 / Sq Ft |
| 05/30/2020 05/30/20 | Pending | -- | -- | -- |
| 05/20/2020 05/20/20 | Pending | -- | -- | -- |
| 05/19/2020 05/19/20 | Price Changed | $527,000 | -24.4% | $240 / Sq Ft |
| 04/27/2020 04/27/20 | Price Changed | $697,000 | -0.1% | $205 / Sq Ft |
| 03/19/2020 03/19/20 | Price Changed | $698,000 | -3.7% | $205 / Sq Ft |
| 03/08/2020 03/08/20 | For Sale | $725,000 | +36.3% | $213 / Sq Ft |
| 01/25/2020 01/25/20 | For Sale | $532,000 | +406.7% | $242 / Sq Ft |
| 01/06/2020 01/06/20 | Sold | $105,000 | +62.2% | $49 / Sq Ft |
| 11/25/2019 11/25/19 | Pending | -- | -- | -- |
| 08/15/2019 08/15/19 | Price Changed | $64,752 | -45.1% | $30 / Sq Ft |
| 06/19/2019 06/19/19 | Price Changed | $118,000 | -1.7% | $55 / Sq Ft |
| 05/20/2019 05/20/19 | Price Changed | $120,000 | -0.4% | $56 / Sq Ft |
| 05/13/2019 05/13/19 | Price Changed | $120,500 | -0.4% | $56 / Sq Ft |
| 05/06/2019 05/06/19 | Price Changed | $121,000 | -0.4% | $56 / Sq Ft |
| 04/29/2019 04/29/19 | Price Changed | $121,500 | -0.4% | $57 / Sq Ft |
| 04/25/2019 04/25/19 | Price Changed | $122,000 | +77.4% | $57 / Sq Ft |
| 03/06/2019 03/06/19 | For Sale | $68,752 | -43.9% | $32 / Sq Ft |
| 01/28/2019 01/28/19 | Price Changed | $122,500 | -0.4% | $57 / Sq Ft |
| 01/24/2019 01/24/19 | Price Changed | $123,000 | -0.4% | $57 / Sq Ft |
| 01/14/2019 01/14/19 | Price Changed | $123,500 | -0.4% | $58 / Sq Ft |
| 01/08/2019 01/08/19 | Price Changed | $124,000 | -0.4% | $58 / Sq Ft |
| 12/31/2018 12/31/18 | Price Changed | $124,500 | -71.2% | $58 / Sq Ft |
| 11/30/2018 11/30/18 | Sold | $432,500 | -3.7% | $197 / Sq Ft |
| 10/25/2018 10/25/18 | Pending | -- | -- | -- |
| 10/01/2018 10/01/18 | For Sale | $449,000 | +259.2% | $204 / Sq Ft |
| 08/01/2018 08/01/18 | Price Changed | $125,000 | -69.5% | $58 / Sq Ft |
| 07/03/2018 07/03/18 | Sold | $410,000 | +203.7% | $191 / Sq Ft |
| 06/14/2018 06/14/18 | For Sale | $135,000 | -67.5% | $63 / Sq Ft |
| 06/07/2018 06/07/18 | Pending | -- | -- | -- |
| 05/29/2018 05/29/18 | For Sale | $415,000 | -36.2% | $194 / Sq Ft |
| 05/25/2018 05/25/18 | Sold | $650,000 | -7.0% | $200 / Sq Ft |
| 04/21/2018 04/21/18 | Pending | -- | -- | -- |
| 04/21/2018 04/21/18 | For Sale | $699,000 | +68.4% | $216 / Sq Ft |
| 04/20/2018 04/20/18 | Pending | -- | -- | -- |
| 10/17/2017 10/17/17 | Price Changed | $415,000 | -2.4% | $194 / Sq Ft |
| 07/28/2017 07/28/17 | For Sale | $425,000 | +347.4% | $198 / Sq Ft |
| 02/01/2017 02/01/17 | Sold | $95,000 | +65.2% | $44 / Sq Ft |
| 12/05/2016 12/05/16 | Pending | -- | -- | -- |
| 10/14/2016 10/14/16 | Sold | $57,500 | 0.0% | $27 / Sq Ft |
| 10/14/2016 10/14/16 | Sold | $57,500 | 0.0% | $27 / Sq Ft |
| 09/19/2016 09/19/16 | Pending | -- | -- | -- |
| 09/19/2016 09/19/16 | Pending | -- | -- | -- |
| 04/12/2016 04/12/16 | For Sale | $57,500 | -85.8% | $27 / Sq Ft |
| 09/03/2015 09/03/15 | Sold | $405,000 | +6.6% | $184 / Sq Ft |
| 08/17/2015 08/17/15 | Sold | $380,000 | 0.0% | $176 / Sq Ft |
| 07/21/2015 07/21/15 | Pending | -- | -- | -- |
| 06/20/2015 06/20/15 | Pending | -- | -- | -- |
| 06/12/2015 06/12/15 | For Sale | $380,000 | -6.2% | $176 / Sq Ft |
| 04/07/2015 04/07/15 | For Sale | $405,000 | +1206.5% | $184 / Sq Ft |
| 02/08/2013 02/08/13 | Sold | $31,000 | -67.4% | $14 / Sq Ft |
| 01/02/2013 01/02/13 | Pending | -- | -- | -- |
| 09/11/2012 09/11/12 | For Sale | $95,000 | +206.5% | $44 / Sq Ft |
| 05/26/2009 05/26/09 | For Sale | $31,000 | -- | $14 / Sq Ft |
Tax History Compared to Growth
Tax History
| Year | Tax Paid | Tax Assessment Tax Assessment Total Assessment is a certain percentage of the fair market value that is determined by local assessors to be the total taxable value of land and additions on the property. | Land | Improvement |
|---|---|---|---|---|
| 2024 | $857 | $30,240 | $30,240 | $0 |
| 2023 | $907 | $32,400 | $32,400 | $0 |
| 2022 | $637 | $22,740 | $0 | $0 |
| 2021 | $637 | $22,740 | $0 | $0 |
| 2020 | $537 | $19,180 | $0 | $0 |
| 2019 | $583 | $20,820 | $0 | $0 |
Agents Affiliated with this Home
-
Hollie Mackellar

Seller's Agent in 2025
Hollie Mackellar
Local Property Inc.
(251) 716-1421
138 Total Sales
-
Aleen Grow

Seller's Agent in 2025
Aleen Grow
Roberts Brothers TREC
(251) 623-9789
88 Total Sales
-
Janet Kappel
J
Seller's Agent in 2025
Janet Kappel
Roberts Brothers Eastern Shore
(251) 716-1091
24 Total Sales
-
Rachel Romash

Seller's Agent in 2025
Rachel Romash
Elite Real Estate Solutions, LLC
(251) 545-5215
246 Total Sales
-
Ronald Wallace

Seller's Agent in 2025
Ronald Wallace
Roberts Brothers, Inc Malbis
(251) 621-8672
50 Total Sales
-
Paula Casallo

Buyer's Agent in 2025
Paula Casallo
Mobile Bay Realty
(251) 232-1344
30 Total Sales
Map
Source: Baldwin REALTORS®
MLS Number: 295774
APN: 47-09-32-0-000-068.003-913
- 17081 County Road 9 Unit 13
- 17081 County Road 9 Unit 12
- 17081 County Road 9 Unit 1
- 0 Bridgeport Dr Unit 23 370758
- 16921 Sweeney Rd
- 16857 County Road 9
- 14360 County Road 9 Unit 15
- 17262 Bridgeport Dr Unit 24
- 16886 County Road 9
- 0 Old Co Road 32 Unit 4
- 12975 Dixie Rd
- 17259 County Road 9
- 16864 Ferry Road Cir
- 17360 River Rd Unit /52,53
- 17353 River Rd
- 17353 River Rd Unit 55
- 17333 River Rd
- 16572 Keeney Dr E
- 13875 Schell Ln
- 17967 River Rd Unit 7
