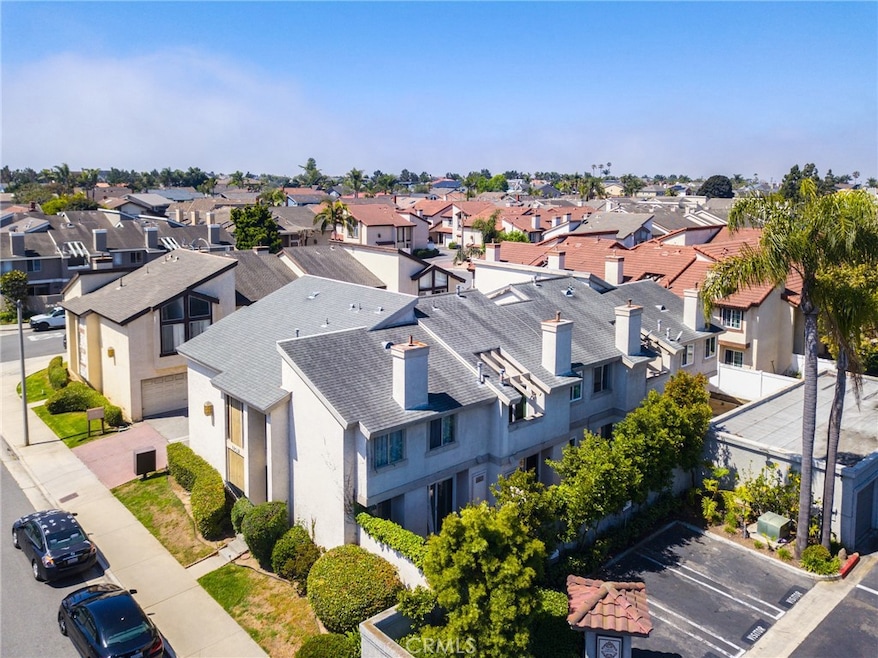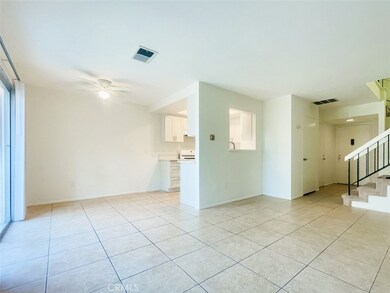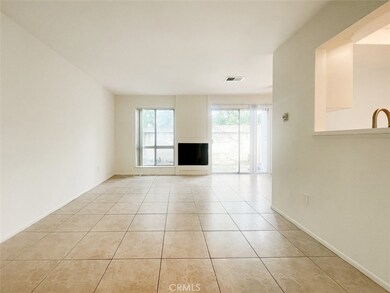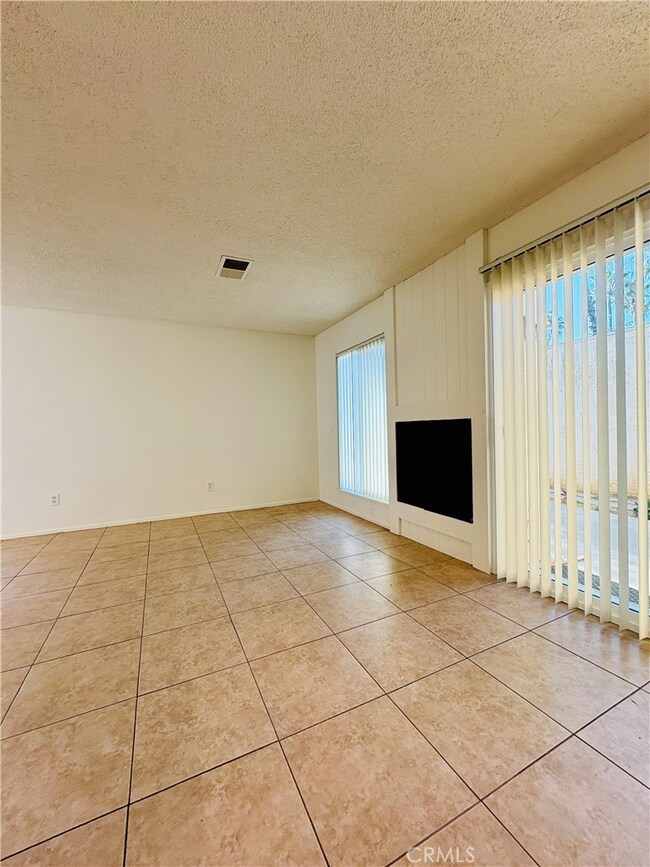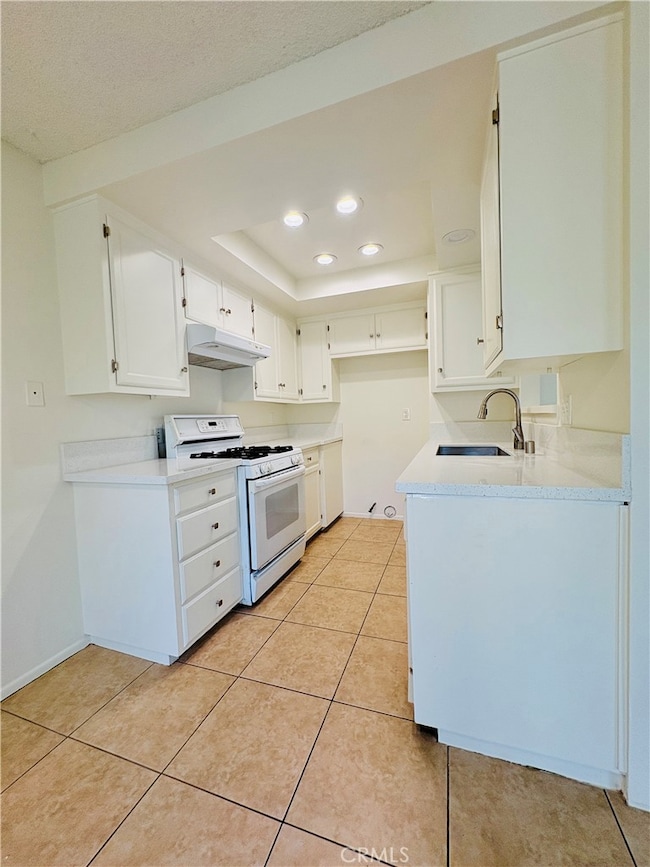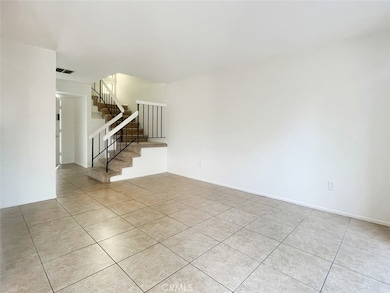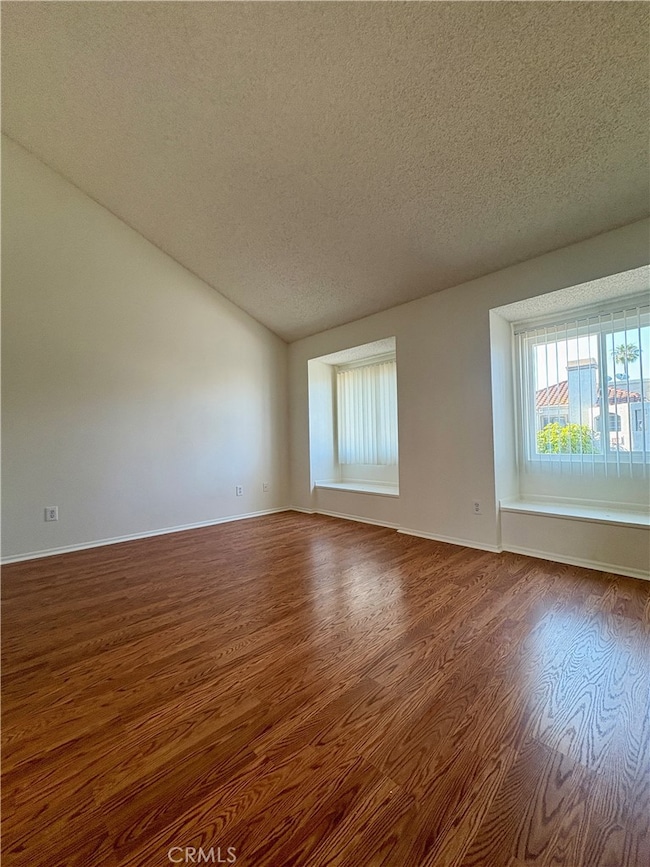17081 Green Ln Unit D Huntington Beach, CA 92649
Highlights
- Primary Bedroom Suite
- High Ceiling
- No HOA
- Harbour View Elementary School Rated A-
- Quartz Countertops
- Formal Dining Room
About This Home
Stylish Coastal Living in Huntington Harbour!Welcome to your beautifully updated home in the heart of Huntington Harbour. This 3-bedroom, 2.5-bath residence offers the perfect blend of comfort, style, and location—just minutes from the beach.The main floor features an open-concept living area with a remodeled kitchen, complete with brand-new quartz countertops, a spacious dining area, and a convenient half bathroom. Step outside to a generously sized backyard with drought-tolerant succulents and DG hardscape—perfect for entertaining or simply enjoying the cool coastal breezes.Upstairs, the expansive primary suite offers ultimate comfort with three walk-in closets and a beautifully updated private bathroom. The two additional bedrooms are bright and spacious, with access to a remodeled hall bathroom featuring a new vanity and modern finishes.Additional highlights include a spacious two-car garage with laundry hookups, ample storage, and plenty of street parking for guests.Take advantage of the unbeatable location—just minutes from the vibrant shops and restaurants of Huntington Harbour. With easy access to public transit, major freeways, and scenic bike paths leading straight to the coast, getting around is a breeze.Experience the best of coastal living—stylish, low-maintenance, and close to everything that makes Huntington Beach so desirable.
Last Listed By
Coldwell Banker Realty Brokerage Phone: 714-580-4500 License #01968101 Listed on: 05/21/2025

Property Details
Home Type
- Multi-Family
Year Built
- Built in 1978
Lot Details
- 6,534 Sq Ft Lot
- 1 Common Wall
- Wood Fence
- Density is up to 1 Unit/Acre
Parking
- 2 Car Attached Garage
- Parking Available
- Front Facing Garage
- Single Garage Door
- Garage Door Opener
Home Design
- Quadruplex
- Slab Foundation
Interior Spaces
- 1,225 Sq Ft Home
- 2-Story Property
- High Ceiling
- Living Room with Fireplace
- Formal Dining Room
Kitchen
- Gas Range
- Dishwasher
- Quartz Countertops
Flooring
- Laminate
- Tile
Bedrooms and Bathrooms
- 3 Bedrooms
- All Upper Level Bedrooms
- Primary Bedroom Suite
- Walk-In Closet
- Bathtub with Shower
- Exhaust Fan In Bathroom
Laundry
- Laundry Room
- Laundry in Garage
- Washer and Gas Dryer Hookup
Accessible Home Design
- More Than Two Accessible Exits
Outdoor Features
- Open Patio
- Rain Gutters
Utilities
- Central Heating
- Natural Gas Connected
- Private Sewer
Listing and Financial Details
- Security Deposit $4,000
- Rent includes sewer, trash collection, water
- 12-Month Minimum Lease Term
- Available 5/24/25
- Tax Lot 1
- Tax Tract Number 9796
- Assessor Parcel Number 16329148
Community Details
Overview
- No Home Owners Association
- 4 Units
Pet Policy
- Pet Deposit $500
- Breed Restrictions
Map
Source: California Regional Multiple Listing Service (CRMLS)
MLS Number: OC25113578
- 4822 Tiara Dr Unit 104
- 4752 Tiara Dr Unit 103
- 16972 Lynn Ln
- 4682 Warner Ave Unit B102
- 17212 Lynn Ln
- 16861 Green Ln
- 17272 Tidalridge Ln
- 4651 Los Patos Ave
- 17291 Wareham Ln
- 16781 Green Ln
- 16771 Green Ln
- 4561 Warner Ave Unit 202
- 4961 Bonita Dr Unit 42
- 4621 Winthrop Dr
- 5101 Tortuga Dr Unit 205
- 4761 Edgartown Dr
- 4591 Warner Ave Unit 105
- 4591 Warner Ave Unit 101
- 4666 Pinecrest Cir
- 5145 Tortuga Dr Unit 207
