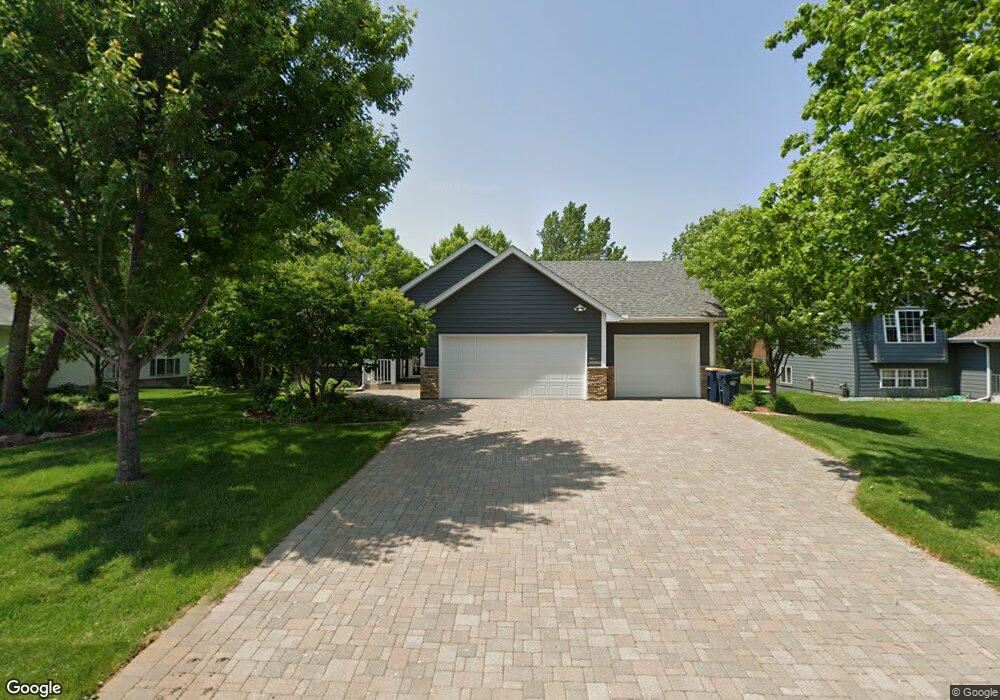17082 Georgetown Way Rosemount, MN 55068
Estimated Value: $401,000 - $472,000
3
Beds
3
Baths
2,511
Sq Ft
$177/Sq Ft
Est. Value
About This Home
This home is located at 17082 Georgetown Way, Rosemount, MN 55068 and is currently estimated at $444,423, approximately $176 per square foot. 17082 Georgetown Way is a home located in Dakota County with nearby schools including Parkview Elementary School, Scott Highlands Middle School, and Rosemount Senior High School.
Ownership History
Date
Name
Owned For
Owner Type
Purchase Details
Closed on
Apr 30, 2020
Sold by
Paul Brandan and Kane Kristin Marie
Bought by
Storey James F and Storey Nicole R
Current Estimated Value
Home Financials for this Owner
Home Financials are based on the most recent Mortgage that was taken out on this home.
Original Mortgage
$245,370
Outstanding Balance
$218,242
Interest Rate
3.5%
Mortgage Type
New Conventional
Estimated Equity
$226,181
Purchase Details
Closed on
Aug 16, 2017
Sold by
Lawrence Michae L
Bought by
Kane Brandon Paul and Kane Kristin Marie
Home Financials for this Owner
Home Financials are based on the most recent Mortgage that was taken out on this home.
Original Mortgage
$261,800
Interest Rate
3.96%
Mortgage Type
New Conventional
Create a Home Valuation Report for This Property
The Home Valuation Report is an in-depth analysis detailing your home's value as well as a comparison with similar homes in the area
Home Values in the Area
Average Home Value in this Area
Purchase History
| Date | Buyer | Sale Price | Title Company |
|---|---|---|---|
| Storey James F | $350,000 | Edina Realty Title Inc | |
| Kane Brandon Paul | $308,000 | Global Closing & Title Servi |
Source: Public Records
Mortgage History
| Date | Status | Borrower | Loan Amount |
|---|---|---|---|
| Open | Storey James F | $245,370 | |
| Previous Owner | Kane Brandon Paul | $261,800 |
Source: Public Records
Tax History Compared to Growth
Tax History
| Year | Tax Paid | Tax Assessment Tax Assessment Total Assessment is a certain percentage of the fair market value that is determined by local assessors to be the total taxable value of land and additions on the property. | Land | Improvement |
|---|---|---|---|---|
| 2024 | $4,498 | $417,500 | $77,800 | $339,700 |
| 2023 | $4,498 | $426,300 | $77,600 | $348,700 |
| 2022 | $3,706 | $409,800 | $77,400 | $332,400 |
| 2021 | $3,530 | $342,900 | $67,300 | $275,600 |
| 2020 | $3,542 | $316,900 | $64,100 | $252,800 |
| 2019 | $3,258 | $309,300 | $61,000 | $248,300 |
| 2018 | $3,034 | $298,800 | $58,100 | $240,700 |
| 2017 | $3,094 | $272,700 | $55,300 | $217,400 |
| 2016 | $3,120 | $258,500 | $52,600 | $205,900 |
| 2015 | $3,088 | $241,473 | $48,257 | $193,216 |
| 2014 | -- | $241,364 | $46,932 | $194,432 |
| 2013 | -- | $220,218 | $42,421 | $177,797 |
Source: Public Records
Map
Nearby Homes
- 17070 Glencoe Ave
- 16941 Gannon Way W
- 17410 Gettysburg Way Unit 24181
- 17343 Gettysburg Way
- 16660 Garland Way W
- 17151 Hannibal Ct
- 16570 Galaxie Way
- 17935 Giants Way
- 17583 Foxboro Ln
- 7730 Grinnell Way
- 17227 Harrington Way
- 17967 Giants Way
- 16340 Gladiola Ave W
- 17305 Hamburg Ave
- 6678 166th St W
- 17384 Harding Ln
- 7125 Upper 163rd St W
- 17975 Greenwich Way
- 17956 Greenwich Way
- 17698 Fortune Trail
- 17076 Georgetown Way
- 17086 Georgetown Way
- 17076 17076 Georgetown Way
- 17022 Georgetown Way
- 17016 17016 Georgetown Way
- 17016 Georgetown Way
- 17068 Georgetown Way
- 17090 Georgetown Way
- 17083 Georgetown Way
- 17050 Georgetown Ct
- 17012 Georgetown Way
- 17050 17050 Georgetown Ct
- 17026 Georgetown Way
- 17079 Georgetown Way
- 17064 Georgetown Way
- 17068 17068 Georgetown Way
- 17075 Georgetown Way
- 17008 Georgetown Way
- 17058 Georgetown Ct
- 17069 Georgetown Way
