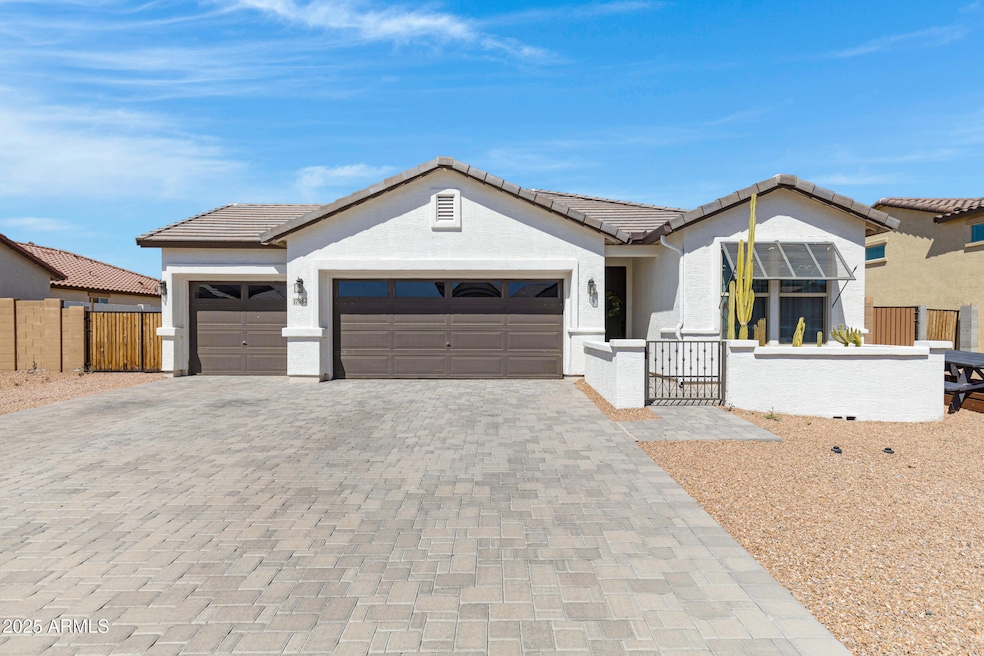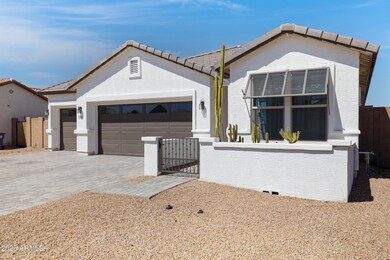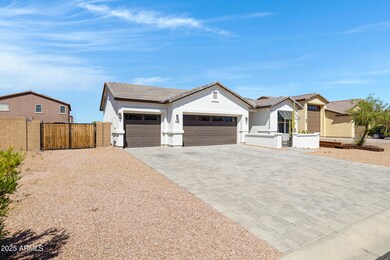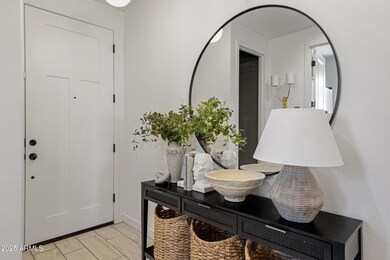
17084 N Palo Pino St Maricopa, AZ 85138
Highlights
- Private Pool
- 3 Car Direct Access Garage
- Dual Vanity Sinks in Primary Bathroom
- Covered patio or porch
- Double Pane Windows
- Breakfast Bar
About This Home
As of July 2025Welcome to this stunning 4-bedroom, 3-bathroom single-level home in the highly sought-after community of Palo Brea! Built in 2020, this thoughtfully designed residence also includes a den and bonus room—perfect for flexible living. Professionally styled, the home showcases over $80K in upgrades, including a brand-new pool and beautifully refreshed landscaping.
A paver driveway and charming front courtyard create a warm, welcoming entrance. Inside, the open-concept kitchen dazzles with granite countertops, stainless steel appliances, ample cabinetry, and a large island with a sink and bar-top seating. The kitchen flows seamlessly into the expansive family room, where a full wall of sliding glass doors opens to the back patio—ideal for indoor/outdoor entertaining. The spacious primary suite features a well-appointed bathroom with dual sinks, a walk-in shower, and a private toilet room. The two guest bathrooms offer shower/tub combinations and generous counter spaceperfect for visiting family and guests.
Step outside to your own private oasis: a professionally landscaped backyard featuring a stunning new pool with a massive baja step, new artificial turf, and a custom paver and stone patio designed for ultimate outdoor living.
Don't miss your chance to own this exceptional home in Palo Brea!
Last Agent to Sell the Property
RHouse Realty Brokerage Phone: 480-270-5782 License #SA556276000 Listed on: 05/05/2025
Home Details
Home Type
- Single Family
Est. Annual Taxes
- $2,388
Year Built
- Built in 2020
Lot Details
- 9,802 Sq Ft Lot
- Desert faces the front and back of the property
- Block Wall Fence
- Artificial Turf
HOA Fees
- $80 Monthly HOA Fees
Parking
- 3 Car Direct Access Garage
- Garage Door Opener
Home Design
- Wood Frame Construction
- Concrete Roof
- Stucco
Interior Spaces
- 2,080 Sq Ft Home
- 1-Story Property
- Double Pane Windows
- Low Emissivity Windows
- Vinyl Clad Windows
- Washer and Dryer Hookup
Kitchen
- Breakfast Bar
- Built-In Microwave
- Kitchen Island
Flooring
- Carpet
- Tile
Bedrooms and Bathrooms
- 4 Bedrooms
- Primary Bathroom is a Full Bathroom
- 3 Bathrooms
- Dual Vanity Sinks in Primary Bathroom
Outdoor Features
- Private Pool
- Covered patio or porch
Schools
- Saddleback Elementary School
- Maricopa Wells Middle School
- Maricopa High School
Utilities
- Central Air
- Heating Available
- High Speed Internet
- Cable TV Available
Listing and Financial Details
- Tax Lot 239
- Assessor Parcel Number 512-10-239
Community Details
Overview
- Association fees include ground maintenance
- City Property Mgmt Association, Phone Number (602) 437-4777
- Built by Richmond American
- Palo Brea Subdivision
Recreation
- Community Playground
Ownership History
Purchase Details
Home Financials for this Owner
Home Financials are based on the most recent Mortgage that was taken out on this home.Purchase Details
Home Financials for this Owner
Home Financials are based on the most recent Mortgage that was taken out on this home.Purchase Details
Similar Homes in Maricopa, AZ
Home Values in the Area
Average Home Value in this Area
Purchase History
| Date | Type | Sale Price | Title Company |
|---|---|---|---|
| Warranty Deed | $490,000 | Wfg National Title Insurance C | |
| Special Warranty Deed | $345,345 | Fidelity National Title Co | |
| Special Warranty Deed | $2,240,000 | Fidelity National Title |
Mortgage History
| Date | Status | Loan Amount | Loan Type |
|---|---|---|---|
| Open | $465,500 | New Conventional | |
| Previous Owner | $13,503 | New Conventional | |
| Previous Owner | $13,503 | Unknown | |
| Previous Owner | $337,565 | New Conventional |
Property History
| Date | Event | Price | Change | Sq Ft Price |
|---|---|---|---|---|
| 07/07/2025 07/07/25 | Sold | $490,000 | -2.0% | $236 / Sq Ft |
| 06/13/2025 06/13/25 | Pending | -- | -- | -- |
| 05/05/2025 05/05/25 | For Sale | $499,900 | +44.8% | $240 / Sq Ft |
| 01/06/2021 01/06/21 | Sold | $345,345 | +0.1% | $165 / Sq Ft |
| 12/03/2020 12/03/20 | Pending | -- | -- | -- |
| 12/02/2020 12/02/20 | Price Changed | $344,995 | -1.4% | $165 / Sq Ft |
| 11/18/2020 11/18/20 | For Sale | $349,995 | -- | $167 / Sq Ft |
Tax History Compared to Growth
Tax History
| Year | Tax Paid | Tax Assessment Tax Assessment Total Assessment is a certain percentage of the fair market value that is determined by local assessors to be the total taxable value of land and additions on the property. | Land | Improvement |
|---|---|---|---|---|
| 2025 | $2,523 | $39,425 | -- | -- |
| 2024 | $2,388 | $44,202 | -- | -- |
| 2023 | $2,458 | $34,760 | $0 | $0 |
| 2022 | $2,388 | $1,875 | $1,875 | $0 |
| 2021 | $398 | $2,000 | $0 | $0 |
| 2020 | $400 | $2,000 | $0 | $0 |
| 2019 | $389 | $2,000 | $0 | $0 |
| 2018 | $389 | $2,000 | $0 | $0 |
| 2017 | $380 | $2,000 | $0 | $0 |
| 2016 | $348 | $2,000 | $2,000 | $0 |
| 2014 | $356 | $1,600 | $1,600 | $0 |
Agents Affiliated with this Home
-
Rachael Richards

Seller's Agent in 2025
Rachael Richards
RHouse Realty
(480) 460-2300
24 in this area
302 Total Sales
-
Eric Ravenscroft

Buyer's Agent in 2025
Eric Ravenscroft
Real Broker
(480) 269-5858
1 in this area
78 Total Sales
-
D
Seller's Agent in 2021
Donald Zach
InSync Realty
-
Tina Clowes

Buyer's Agent in 2021
Tina Clowes
HomeSmart Success
(520) 483-3245
21 in this area
73 Total Sales
Map
Source: Arizona Regional Multiple Listing Service (ARMLS)
MLS Number: 6858752
APN: 512-10-239
- 42915 W Palo Amarillo Rd
- 42945 W Palo Amarillo Rd
- 42895 W Palo Amarillo Rd
- 42955 W Palo Amarillo Rd
- 42925 W Palo Amarillo Rd
- 42900 W Palo Amarillo Rd
- 42930 W Palo Amarillo Rd
- 42950 W Palo Amarillo Rd
- 42960 W Palo Amarillo Rd
- 42920 W Palo Amarillo Rd
- 43998 W Palo Abeto Dr
- 44049 W Palo Nuez St
- 42875 W Palo Abeto Dr
- 42855 W Palo Abeto Dr
- 42895 W Palo Abeto Dr
- 42965 W Palo Abeto Dr
- 42945 W Palo Abeto Dr
- 44090 W Palo Amarillo Rd
- 42980 W Palo Abeto Dr
- 42930 W Palo Abeto Dr






