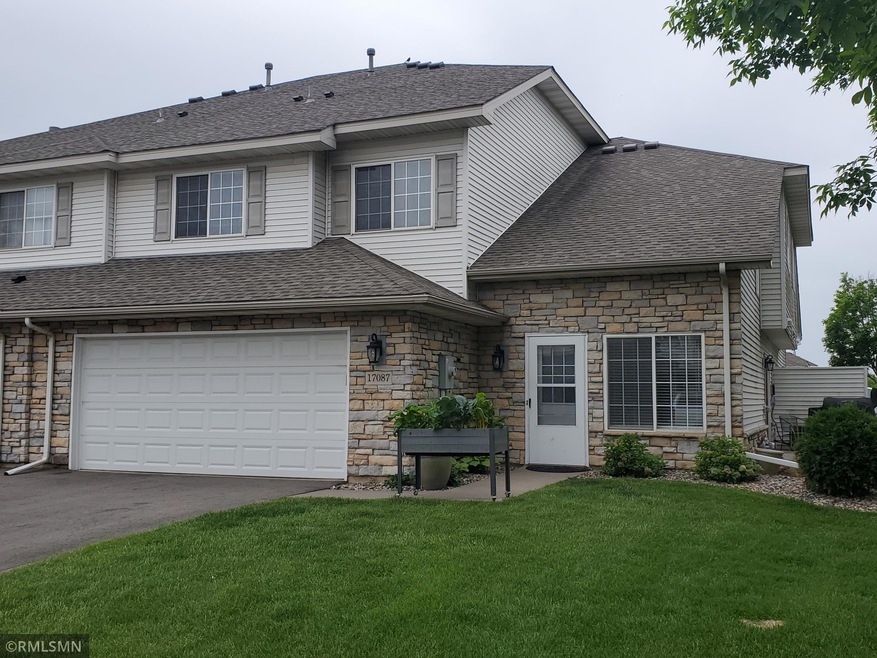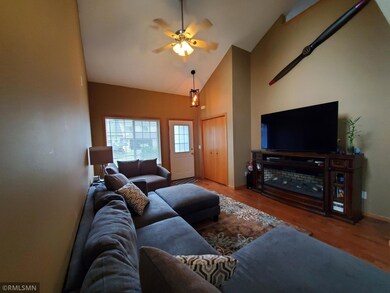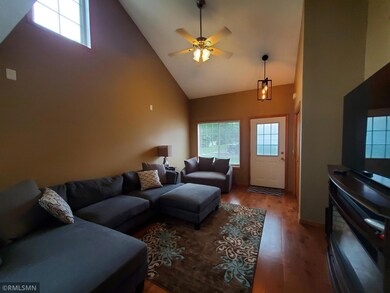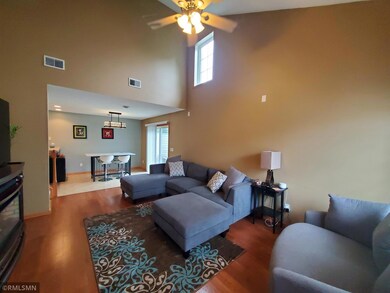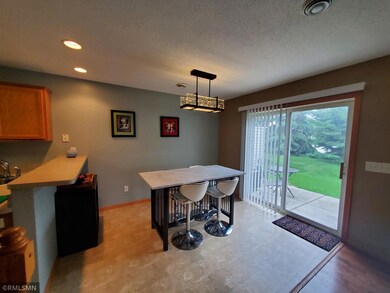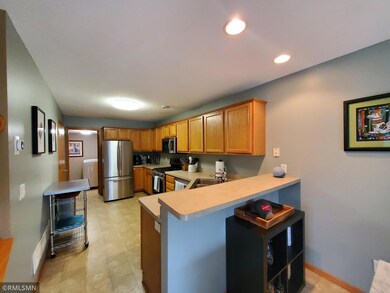
17087 Eagleview Way Unit 14 Farmington, MN 55024
Highlights
- Loft
- 2 Car Attached Garage
- Living Room
- Corner Lot
- Eat-In Kitchen
- Forced Air Heating and Cooling System
About This Home
As of July 2022Welcome Home! Must see end unit - NO neighbors on one side! Two story vaulted living room with abundance of natural light. Open and airy feel! Enjoy relaxing on your patio overlooking green spaces and East Lake Park with view of water. Well cared for with newer carpet and appliances. Master bedroom features large walk in closet and walk thru access to spacious bathroom with separate shower, dual sinks and a soaking tub! Second bedroom is very large with walk in closet. Loft area upstairs overlooks lower level. Close to parks, shopping, bike trails and schools! Don't let this opportunity pass you by!
Townhouse Details
Home Type
- Townhome
Est. Annual Taxes
- $2,416
Year Built
- Built in 2002
HOA Fees
- $250 Monthly HOA Fees
Parking
- 2 Car Attached Garage
- Garage Door Opener
Home Design
- Slab Foundation
Interior Spaces
- 1,518 Sq Ft Home
- 2-Story Property
- Living Room
- Loft
Kitchen
- Eat-In Kitchen
- Range
- Microwave
- Dishwasher
- Disposal
Bedrooms and Bathrooms
- 2 Bedrooms
Laundry
- Dryer
- Washer
Utilities
- Forced Air Heating and Cooling System
Community Details
- Association fees include maintenance structure, hazard insurance, lawn care, ground maintenance, professional mgmt, trash, snow removal
- Network Management Association, Phone Number (952) 432-8979
Listing and Financial Details
- Assessor Parcel Number 224407515014
Ownership History
Purchase Details
Home Financials for this Owner
Home Financials are based on the most recent Mortgage that was taken out on this home.Purchase Details
Home Financials for this Owner
Home Financials are based on the most recent Mortgage that was taken out on this home.Purchase Details
Purchase Details
Purchase Details
Map
Similar Homes in Farmington, MN
Home Values in the Area
Average Home Value in this Area
Purchase History
| Date | Type | Sale Price | Title Company |
|---|---|---|---|
| Deed | $265,000 | -- | |
| Limited Warranty Deed | -- | None Available | |
| Warranty Deed | -- | None Available | |
| Sheriffs Deed | $194,530 | None Available | |
| Warranty Deed | $158,545 | -- |
Mortgage History
| Date | Status | Loan Amount | Loan Type |
|---|---|---|---|
| Open | $257,050 | New Conventional | |
| Previous Owner | $103,588 | FHA | |
| Previous Owner | $189,323 | FHA | |
| Previous Owner | $186,526 | FHA | |
| Previous Owner | $176,400 | Unknown |
Property History
| Date | Event | Price | Change | Sq Ft Price |
|---|---|---|---|---|
| 07/21/2022 07/21/22 | Sold | $265,000 | +2.0% | $175 / Sq Ft |
| 06/15/2022 06/15/22 | Pending | -- | -- | -- |
| 06/07/2022 06/07/22 | For Sale | $259,900 | +146.4% | $171 / Sq Ft |
| 04/19/2013 04/19/13 | Sold | $105,500 | -4.1% | $69 / Sq Ft |
| 03/13/2013 03/13/13 | Pending | -- | -- | -- |
| 01/26/2013 01/26/13 | For Sale | $110,000 | -- | $72 / Sq Ft |
Tax History
| Year | Tax Paid | Tax Assessment Tax Assessment Total Assessment is a certain percentage of the fair market value that is determined by local assessors to be the total taxable value of land and additions on the property. | Land | Improvement |
|---|---|---|---|---|
| 2023 | $2,582 | $251,700 | $58,400 | $193,300 |
| 2022 | $2,416 | $239,200 | $58,200 | $181,000 |
| 2021 | $2,272 | $207,700 | $50,600 | $157,100 |
| 2020 | $2,258 | $191,900 | $48,200 | $143,700 |
| 2019 | $2,094 | $185,200 | $45,900 | $139,300 |
| 2018 | $1,900 | $173,100 | $42,400 | $130,700 |
| 2017 | $1,770 | $157,100 | $39,300 | $117,800 |
| 2016 | $1,673 | $144,700 | $37,400 | $107,300 |
| 2015 | $1,392 | $109,147 | $29,258 | $79,889 |
| 2014 | -- | $98,247 | $27,427 | $70,820 |
| 2013 | -- | $82,551 | $22,985 | $59,566 |
Source: NorthstarMLS
MLS Number: 6214572
APN: 22-44075-15-014
- 17018 Eastwood Ave Unit 46
- 16917 Embers Ave Unit 1202
- 5355 172nd St W
- 17053 Dysart Place
- 17055 Dysart Place
- 17061 Dysart Place
- 17069 Dysart Place
- 17047 Dysart Place
- 5385 172nd St W Unit 1904
- 17045 Dysart Place
- 17043 Dysart Place
- 17044 Dysart Place
- 17041 Dysart Place
- 17042 Dysart Place
- 17040 Dysart Place
- 17039 Dysart Place
- 16786 Embers Ave
- 16875 Embers Ave Unit 1001
- 16861 Embers Ave Unit 1008
- 17350 Ely Ave
