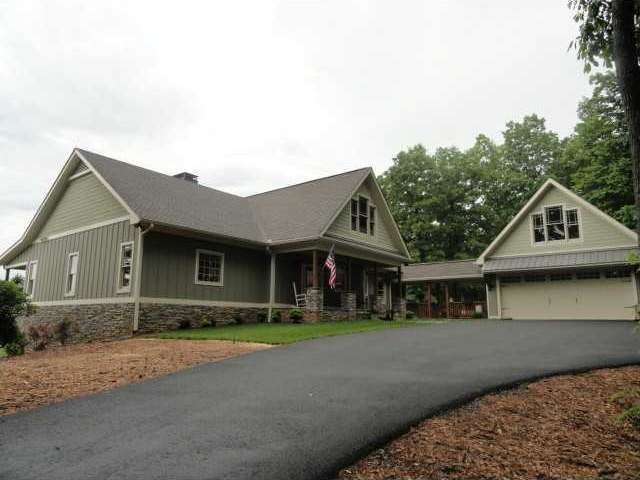
$745,000
- 3 Beds
- 3.5 Baths
- 2,891 Sq Ft
- 853 Cherokee Trail
- Jasper, GA
Big Canoe Dream Retreat with Mountain Views & Waterfall Sounds on 2.7 Private Acres near the North Gate and Wildcat Recreational Area.Peaceful, Private, Perfect Mountain Sanctuary.This one-owner home has thoughtful finishes in every space. This beautifully maintained home offers privacy, scenic views, and all the comforts of refined mountain living.A gentle driveway leads to dual-level parking
WANDA STEWART Harry Norman Realtors
