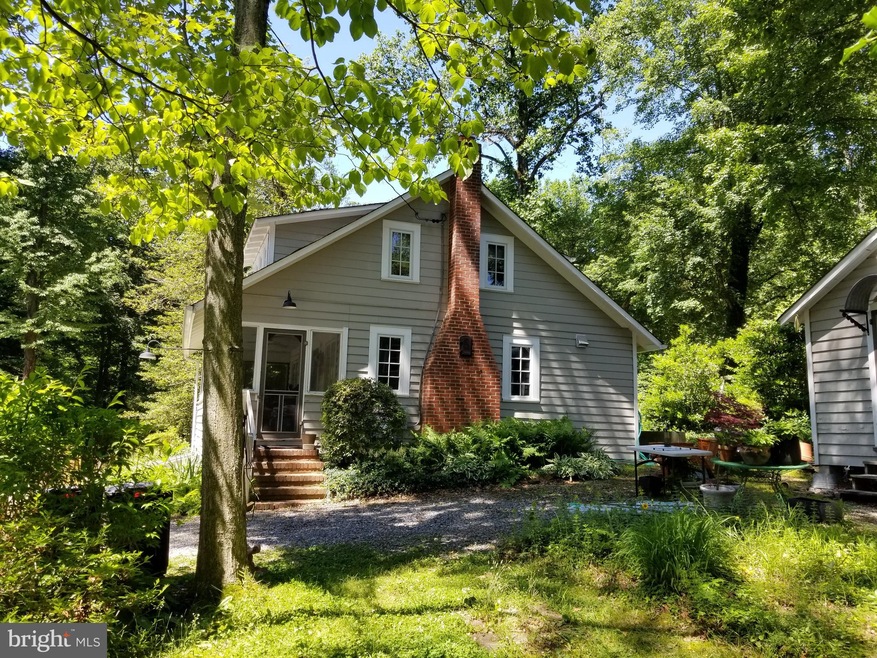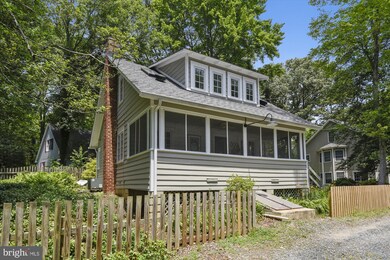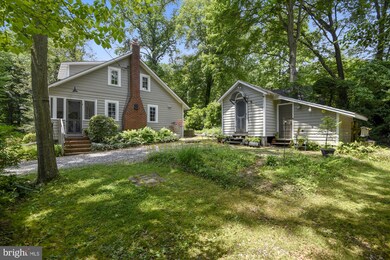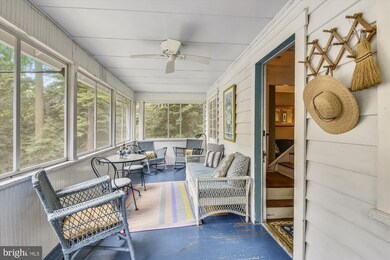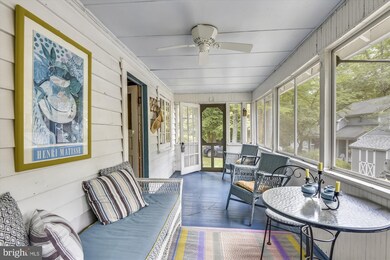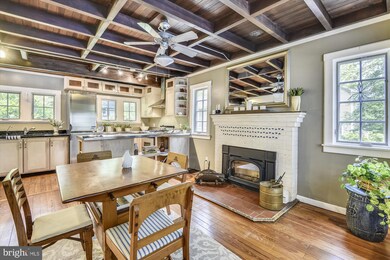
1708B Roydon Trail Annapolis, MD 21401
Parole NeighborhoodEstimated Value: $477,973 - $798,000
Highlights
- 5 Dock Slips
- Canoe or Kayak Water Access
- Public Beach
- Home fronts navigable water
- Boat Ramp
- Gourmet Kitchen
About This Home
As of July 2019Quaint and authentic 1930s cottage, modernized and restored keeping its nostalgic ambiance and features with all of todays conveniences, connections and appliances. Experience true Annapolis living in the gated waterfront community of Epping Forest, ideally located minutes by boat or car to Annapolis city dock. This charming cottage has 1789 usable square footage with screened in porch and basement, and an additional 245 square feet with detached year round studio and storage shed. This 2-bedroom home has been renovated preserving many of the original cottage features. Replacement Pella windows, central air, and updated electrical system, original wood floors, gourmet kitchen with stainless steel appliances and counter-top. Ideally located at end of street in a garden setting with indigenous, perennial plantings making it an easy property to maintain its charm. A bonus is the detached year around office or studio with heat and air and separate storage shed for bikes, tools, even complete with kayak or SUP racks. Enjoy Epping Forest's amazing amenities and educational/social events situated right on the scenic Severn River. Resident amenities include the private community swimming beach, piers and marina for almost any size boat, community clubhouse, tennis & basketball courts, childrens playground and community gardens. As a walker or runner you have amazing trails to explore throughout the whole community with tucked away parks and water views to enjoy the activity and beauty of the Severn River. Required agent appointment for gate code or call listing agent at 410-227-2847 for your showing.
Last Agent to Sell the Property
Coldwell Banker Realty License #532108 Listed on: 06/07/2019

Home Details
Home Type
- Single Family
Est. Annual Taxes
- $3,348
Year Built
- Built in 1930
Lot Details
- 6,774 Sq Ft Lot
- Home fronts navigable water
- Public Beach
- Decorative Fence
- Planted Vegetation
- Backs to Trees or Woods
- Property is in very good condition
- Property is zoned R1
Property Views
- Woods
- Garden
Home Design
- Cottage
- Studio
- Block Foundation
- Asphalt Roof
- HardiePlank Type
Interior Spaces
- Property has 2.5 Levels
- Open Floorplan
- Beamed Ceilings
- Ceiling Fan
- Skylights
- Wood Burning Stove
- Self Contained Fireplace Unit Or Insert
- Brick Fireplace
- Double Pane Windows
- Casement Windows
- Combination Kitchen and Dining Room
- Wood Flooring
- Security Gate
Kitchen
- Gourmet Kitchen
- Gas Oven or Range
- Range Hood
- Stainless Steel Appliances
Bedrooms and Bathrooms
- 2 Bedrooms
- Walk-in Shower
Laundry
- Electric Dryer
- Washer
Basement
- Exterior Basement Entry
- Sump Pump
- Laundry in Basement
Parking
- 2 Open Parking Spaces
- 2 Parking Spaces
- Private Parking
- Gravel Driveway
- Off-Street Parking
Eco-Friendly Details
- Energy-Efficient Windows
Outdoor Features
- Canoe or Kayak Water Access
- Public Water Access
- River Nearby
- Swimming Allowed
- Boat Ramp
- Physical Dock Slip Conveys
- 5 Dock Slips
- Screened Patio
- Office or Studio
- Outbuilding
- Porch
Schools
- Rolling Knolls Elementary School
- Bates Middle School
- Annapolis High School
Utilities
- Central Heating and Cooling System
- Heating System Uses Oil
- Septic Tank
- Community Sewer or Septic
- High Speed Internet
- Cable TV Available
Listing and Financial Details
- Tax Lot 14
- Assessor Parcel Number 020224000159905
Community Details
Overview
- No Home Owners Association
- $52 Other Monthly Fees
- Epping Forest Subdivision
Recreation
- 10 Community Slips
- 12 Community Docks
Ownership History
Purchase Details
Home Financials for this Owner
Home Financials are based on the most recent Mortgage that was taken out on this home.Purchase Details
Home Financials for this Owner
Home Financials are based on the most recent Mortgage that was taken out on this home.Similar Homes in Annapolis, MD
Home Values in the Area
Average Home Value in this Area
Purchase History
| Date | Buyer | Sale Price | Title Company |
|---|---|---|---|
| Bowes Joseph Christopher | $465,000 | Bay County Settlements Inc | |
| Krum Sherry F | $92,000 | -- |
Mortgage History
| Date | Status | Borrower | Loan Amount |
|---|---|---|---|
| Open | Bowes Joseph Christopher | $441,750 | |
| Previous Owner | Krum Sherry F | $73,600 |
Property History
| Date | Event | Price | Change | Sq Ft Price |
|---|---|---|---|---|
| 07/12/2019 07/12/19 | Sold | $465,000 | 0.0% | $260 / Sq Ft |
| 06/10/2019 06/10/19 | Pending | -- | -- | -- |
| 06/07/2019 06/07/19 | For Sale | $465,000 | -- | $260 / Sq Ft |
Tax History Compared to Growth
Tax History
| Year | Tax Paid | Tax Assessment Tax Assessment Total Assessment is a certain percentage of the fair market value that is determined by local assessors to be the total taxable value of land and additions on the property. | Land | Improvement |
|---|---|---|---|---|
| 2024 | $6,583 | $457,167 | $0 | $0 |
| 2023 | $6,518 | $440,533 | $0 | $0 |
| 2022 | $5,928 | $423,900 | $351,700 | $72,200 |
| 2021 | $10,497 | $382,400 | $0 | $0 |
| 2020 | $4,795 | $340,900 | $0 | $0 |
| 2019 | $3,456 | $299,400 | $259,700 | $39,700 |
| 2018 | $3,036 | $299,400 | $259,700 | $39,700 |
| 2017 | $3,179 | $299,400 | $0 | $0 |
| 2016 | -- | $316,800 | $0 | $0 |
| 2015 | -- | $298,833 | $0 | $0 |
| 2014 | -- | $280,867 | $0 | $0 |
Agents Affiliated with this Home
-
Lynn Gardner

Seller's Agent in 2019
Lynn Gardner
Coldwell Banker (NRT-Southeast-MidAtlantic)
(410) 227-2847
2 in this area
22 Total Sales
-
Jennifer Goddard

Buyer's Agent in 2019
Jennifer Goddard
Century 21 New Millennium
(301) 481-2696
241 Total Sales
Map
Source: Bright MLS
MLS Number: MDAA401164
APN: 02-240-00159905
- 1735 Broadlee Trail
- 319 Epping Way
- 327 Riverview Trail
- 336 Severn Rd
- 1486 Downham Market
- 803 Coachway
- 806 Coachway
- 856 St Edmonds Place
- 553 Choptank Cove Ct
- 223 Winchester Beach Dr
- 304 Dreams Landing Way
- 186 Severn Way
- 2000 Phillips Terrace Unit 12
- 205 Winchester Beach Dr
- 55 Harbour Heights Dr
- 2063 Old Admiral Ct
- 2065 Old Admiral Ct
- 1534 Circle Dr
- 91 Harbour Heights Dr
- 2073 Old Admiral Ct
- 1708B Roydon Trail
- 1708 Roydon Trail
- 1708 Roydon Trail
- 1714 Roydon Trail
- 421 Epping Way
- 427 Epping Way
- 1710 Roydon Trail
- 417 Epping Way
- 431 Epping Way
- 1712 Roydon Trail
- 0 Robinhood Rd
- 426 Epping Way
- 413 Epping Way
- 1701 Harfield Trail
- 1739 Robinhood Rd
- 420 Epping Way
- 433 Epping Way
- 1719 Roydon Trail
- 1728 Robinhood Rd
- 434 Epping Way
