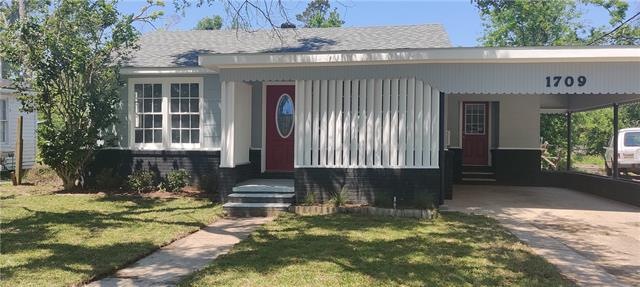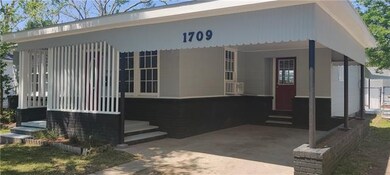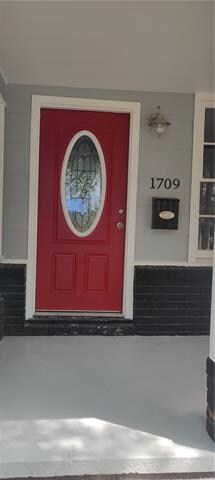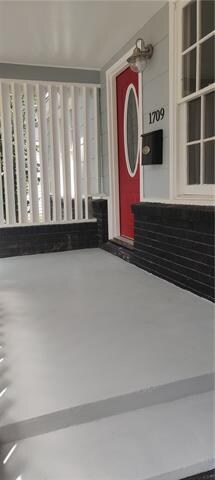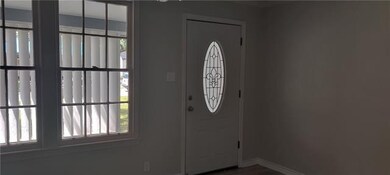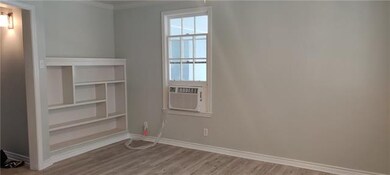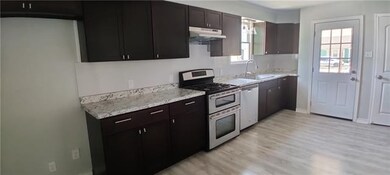
1709 13th St Lake Charles, LA 70601
Highlights
- Updated Kitchen
- No HOA
- Covered patio or porch
- Lawn
- Cottage
- Wood Frame Window
About This Home
As of June 2021Totally remodeled 3 bedroom 2 bath home. Open and spacious floor plan. All new kitchen cabinets and new counter tops New 5 burner gas stove, dishwasher., new sink, and all new light fixtures throughout the home. Seated bar open to spacious den. Updated bathroom with new vanity and new tiled tub/shower combo. Vinyl weathered wood and tile flooring throughout. No carpet. New interior and exterior paint, lighting and plumbing fixtures. Some updated electrical and plumbing. Large utility room with extra storage. 20x20 covered back patio. Storage shed 12x10. Fenced back yard.
All offers considered. Motivated seller.
Last Buyer's Agent
GLINDA MCGEE
Coldwell Banker Ingle Safari Realty License #70994

Home Details
Home Type
- Single Family
Est. Annual Taxes
- $134
Year Built
- Built in 1960 | Remodeled
Lot Details
- 6,550 Sq Ft Lot
- Lot Dimensions are 50x131
- Wire Fence
- Lawn
- Back and Front Yard
- Density is up to 1 Unit/Acre
Parking
- 1 Car Attached Garage
- Carport
- Parking Available
Home Design
- Cottage
- Repairs Needed
- Brick Exterior Construction
- Raised Foundation
- Frame Construction
- Shingle Roof
- Wood Siding
- Vinyl Siding
Interior Spaces
- 1,741 Sq Ft Home
- 1-Story Property
- Bar
- Ceiling Fan
- Wood Frame Window
- Attic Fan
Kitchen
- Updated Kitchen
- Open to Family Room
- Gas Range
- Dishwasher
- ENERGY STAR Qualified Appliances
Bedrooms and Bathrooms
- 3 Main Level Bedrooms
- Remodeled Bathroom
- 2 Full Bathrooms
- Formica Counters In Bathroom
- Makeup or Vanity Space
- Bathtub and Shower Combination in Primary Bathroom
- Bathtub with Shower
- Walk-in Shower
Laundry
- Laundry Room
- Washer Hookup
Outdoor Features
- Covered patio or porch
- Shed
Schools
- Watkins Elementary School
- Oak Park Middle School
- Lagrange High School
Utilities
- Multiple cooling system units
- Heating Available
- Gas Water Heater
- Phone Available
- Cable TV Available
Listing and Financial Details
- Legal Lot and Block 3 / 28
- Assessor Parcel Number 00455806
Community Details
Overview
- No Home Owners Association
- Oak Park 4 Subdivision
Amenities
- Laundry Facilities
Ownership History
Purchase Details
Home Financials for this Owner
Home Financials are based on the most recent Mortgage that was taken out on this home.Purchase Details
Home Financials for this Owner
Home Financials are based on the most recent Mortgage that was taken out on this home.Similar Homes in Lake Charles, LA
Home Values in the Area
Average Home Value in this Area
Purchase History
| Date | Type | Sale Price | Title Company |
|---|---|---|---|
| Cash Sale Deed | $144,800 | Bayou Title | |
| Cash Sale Deed | $48,000 | None Available |
Mortgage History
| Date | Status | Loan Amount | Loan Type |
|---|---|---|---|
| Open | $11,591 | FHA | |
| Closed | $4,044 | FHA | |
| Open | $142,177 | FHA |
Property History
| Date | Event | Price | Change | Sq Ft Price |
|---|---|---|---|---|
| 06/11/2021 06/11/21 | Sold | -- | -- | -- |
| 05/26/2021 05/26/21 | Pending | -- | -- | -- |
| 05/25/2021 05/25/21 | Price Changed | $149,500 | 0.0% | $86 / Sq Ft |
| 05/25/2021 05/25/21 | For Sale | $149,500 | +2.0% | $86 / Sq Ft |
| 05/08/2021 05/08/21 | Pending | -- | -- | -- |
| 05/01/2021 05/01/21 | Price Changed | $146,500 | -2.0% | $84 / Sq Ft |
| 04/20/2021 04/20/21 | For Sale | $149,500 | +171.8% | $86 / Sq Ft |
| 04/16/2013 04/16/13 | Sold | -- | -- | -- |
| 03/22/2013 03/22/13 | Pending | -- | -- | -- |
| 05/17/2012 05/17/12 | For Sale | $55,000 | -- | $33 / Sq Ft |
Tax History Compared to Growth
Tax History
| Year | Tax Paid | Tax Assessment Tax Assessment Total Assessment is a certain percentage of the fair market value that is determined by local assessors to be the total taxable value of land and additions on the property. | Land | Improvement |
|---|---|---|---|---|
| 2024 | $134 | $7,720 | $1,030 | $6,690 |
| 2023 | $134 | $7,720 | $1,030 | $6,690 |
| 2022 | $136 | $7,720 | $1,030 | $6,690 |
| 2021 | $679 | $7,720 | $1,030 | $6,690 |
| 2020 | $720 | $7,010 | $990 | $6,020 |
| 2019 | $801 | $7,640 | $950 | $6,690 |
| 2018 | $810 | $7,640 | $950 | $6,690 |
| 2017 | $807 | $7,640 | $950 | $6,690 |
| 2016 | $813 | $7,640 | $950 | $6,690 |
| 2015 | $802 | $7,640 | $950 | $6,690 |
Agents Affiliated with this Home
-
Evia Hodge

Seller's Agent in 2021
Evia Hodge
Lakeside Properties
(337) 540-3088
21 Total Sales
-
G
Buyer's Agent in 2021
GLINDA MCGEE
Coldwell Banker Ingle Safari Realty
-
Charmayne Crawford

Seller's Agent in 2013
Charmayne Crawford
Latter & Blum Compass-LC
(337) 794-1905
31 Total Sales
-
Aimee Stawecki
A
Buyer's Agent in 2013
Aimee Stawecki
Lakeside Properties
(337) 794-3323
236 Total Sales
Map
Source: Greater Southern MLS
MLS Number: SWL21001172
APN: 00455806
