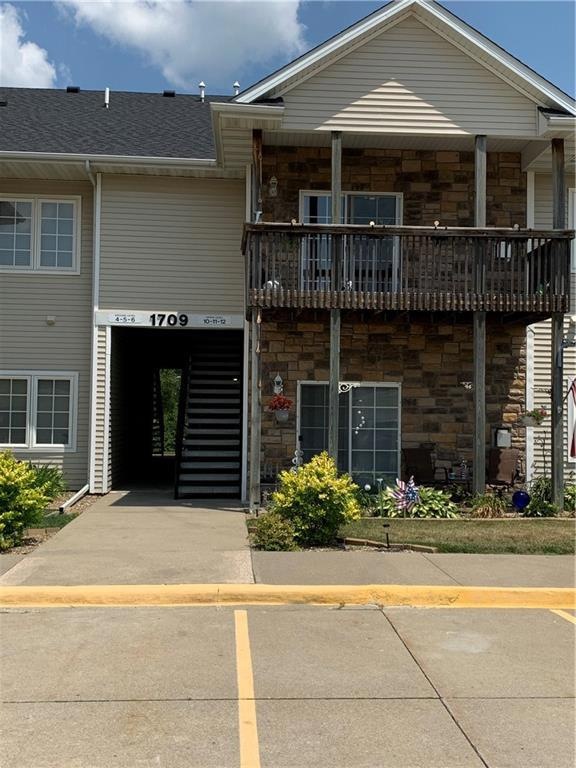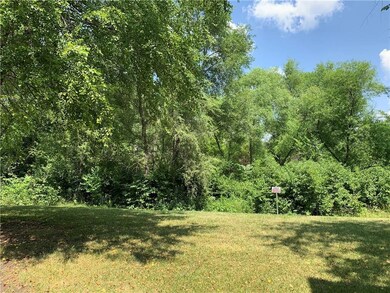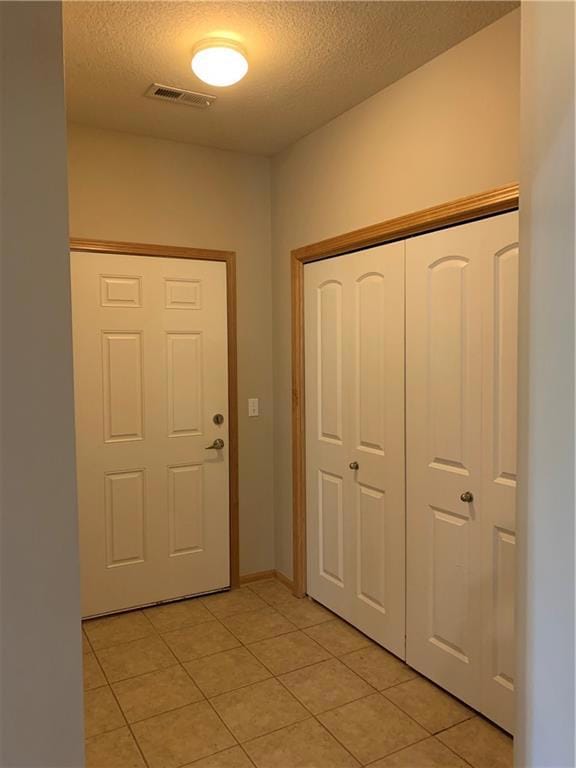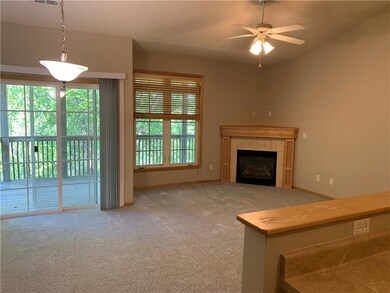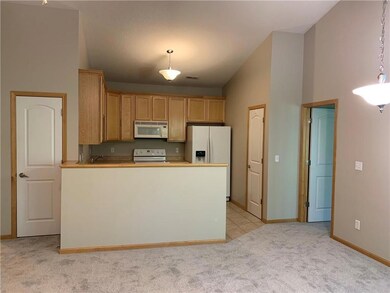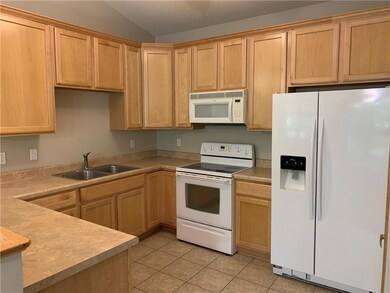
1709 34th Ave SW Unit 11 Altoona, IA 50009
Estimated Value: $146,000 - $154,000
Highlights
- Shades
- Covered Deck
- Forced Air Heating and Cooling System
- Altoona Elementary School Rated A-
- Tile Flooring
- Dining Area
About This Home
As of August 2023Welcome to Rock Creek Condominiums. This complex is very well maintained with a beautiful green space. The condo faces the green space and there is a large deck for hours of enjoyment. Plenty of room for a patio set, plants etc. The condo features 2 bed, 2bath and is freshly painted along with all new carpet throughout. The cabinetry is beautiful w/plenty of storage. The dishwasher and refrigerator have been updated. Large laundry closet with washer and dryer in unit are also included. This unit is very welcoming and also has a fireplace for cozy days and nights. The condo comes with a 1 car detached garage directly across from the bldg w/shelving for more storage and garage opener. Low HOA dues of 175.00. Make an appt for a private showing today.
Townhouse Details
Home Type
- Townhome
Est. Annual Taxes
- $2,291
Year Built
- Built in 2004
HOA Fees
- $175 Monthly HOA Fees
Home Design
- Asphalt Shingled Roof
- Stone Siding
- Vinyl Siding
Interior Spaces
- 976 Sq Ft Home
- Gas Fireplace
- Shades
- Dining Area
Kitchen
- Stove
- Microwave
- Dishwasher
Flooring
- Carpet
- Tile
Bedrooms and Bathrooms
- 2 Main Level Bedrooms
Laundry
- Laundry on main level
- Dryer
- Washer
Parking
- 1 Car Detached Garage
- Driveway
Outdoor Features
- Covered Deck
Utilities
- Forced Air Heating and Cooling System
- Cable TV Available
Listing and Financial Details
- Assessor Parcel Number 17100499823000
Community Details
Overview
- Gulling Property Management Ll Association, Phone Number (515) 967-6454
- The community has rules related to renting
Recreation
- Snow Removal
Pet Policy
- Breed Restrictions
Ownership History
Purchase Details
Home Financials for this Owner
Home Financials are based on the most recent Mortgage that was taken out on this home.Similar Homes in Altoona, IA
Home Values in the Area
Average Home Value in this Area
Purchase History
| Date | Buyer | Sale Price | Title Company |
|---|---|---|---|
| Moening Murray E | $115,500 | -- |
Mortgage History
| Date | Status | Borrower | Loan Amount |
|---|---|---|---|
| Open | Moening Murray E | $92,660 |
Property History
| Date | Event | Price | Change | Sq Ft Price |
|---|---|---|---|---|
| 08/11/2023 08/11/23 | Sold | $136,000 | -1.4% | $139 / Sq Ft |
| 07/22/2023 07/22/23 | Pending | -- | -- | -- |
| 07/11/2023 07/11/23 | For Sale | $138,000 | -- | $141 / Sq Ft |
Tax History Compared to Growth
Tax History
| Year | Tax Paid | Tax Assessment Tax Assessment Total Assessment is a certain percentage of the fair market value that is determined by local assessors to be the total taxable value of land and additions on the property. | Land | Improvement |
|---|---|---|---|---|
| 2024 | $2,132 | $134,200 | $21,100 | $113,100 |
| 2023 | $2,138 | $134,200 | $21,100 | $113,100 |
| 2022 | $2,110 | $113,700 | $17,900 | $95,800 |
| 2021 | $1,968 | $113,700 | $17,900 | $95,800 |
| 2020 | $1,930 | $101,500 | $16,000 | $85,500 |
| 2019 | $1,758 | $101,500 | $16,000 | $85,500 |
| 2018 | $1,758 | $91,400 | $14,400 | $77,000 |
| 2017 | $1,752 | $91,400 | $14,400 | $77,000 |
| 2016 | $1,744 | $83,200 | $13,100 | $70,100 |
| 2015 | $1,744 | $83,200 | $13,100 | $70,100 |
| 2014 | $1,822 | $85,100 | $13,400 | $71,700 |
Agents Affiliated with this Home
-
Sue Bechtel

Seller's Agent in 2023
Sue Bechtel
Realty ONE Group Impact
(515) 778-5688
2 in this area
26 Total Sales
-
Tynesha Shivers

Buyer's Agent in 2023
Tynesha Shivers
Century 21 Signature
(515) 525-8251
3 in this area
74 Total Sales
Map
Source: Des Moines Area Association of REALTORS®
MLS Number: 677967
APN: 171-00499823000
- 1822 30th Ave SW
- 3020 19th St SW
- 1427 34th Ave SW Unit 220
- 2814 22nd St SW
- 2839 22nd St SW
- 2806 22nd St SW
- 2718 22nd St SW
- 5545 E Douglas Ave
- 2702 22nd St SW
- 2130 26th Ave SW
- 632 34th Ave SW
- 546 34th Ave SW
- 1767 Highland Cir SW
- 1773 Highland Cir SW
- 2613 14th St SW
- 1429 25th Ave SW
- 1772 Highland Cir SW
- 1330 25th Ave SW
- 5656 Brook View Ave
- 2816 Ashland Ct
- 1709 34th Ave SW Unit 12
- 1709 34th Ave SW Unit 11
- 1709 34th Ave SW Unit 10
- 1709 34th Ave SW Unit 7
- 1709 34th Ave SW Unit 6
- 1709 34th Ave SW Unit 5
- 1709 34th Ave SW Unit 4
- 1709 34th Ave SW Unit 3
- 1709 34th Ave SW Unit 2
- 1709 34th Ave SW Unit 1
- 1735 34th Ave SW Unit 12
- 1735 34th Ave SW Unit 11
- 1735 34th Ave SW Unit 10
- 1735 34th Ave SW Unit 9
- 1735 34th Ave SW Unit 8
- 1735 34th Ave SW Unit 7
- 1735 34th Ave SW Unit 6
- 1735 34th Ave SW Unit 5
- 1735 34th Ave SW Unit 4
