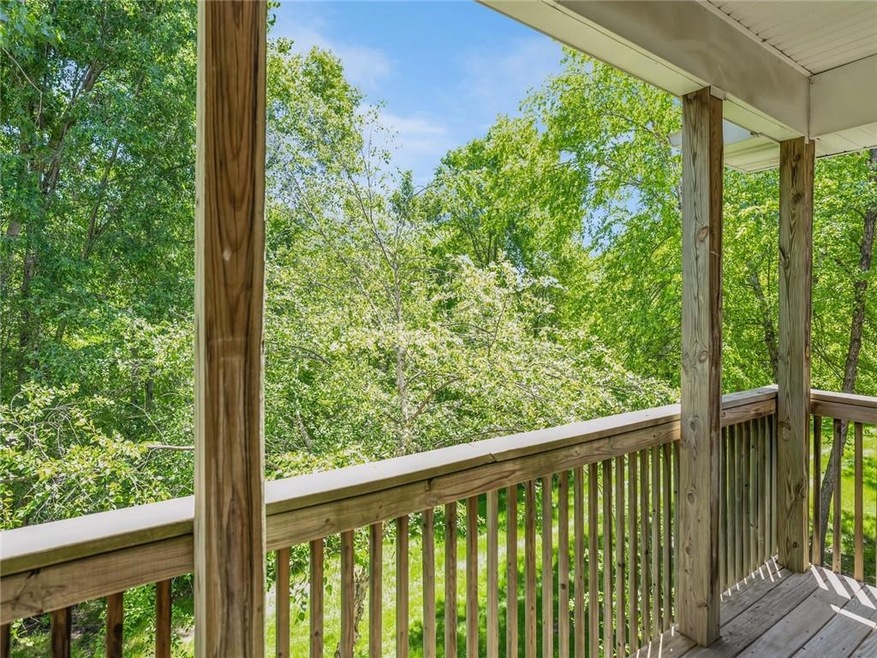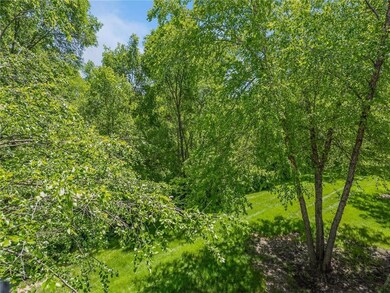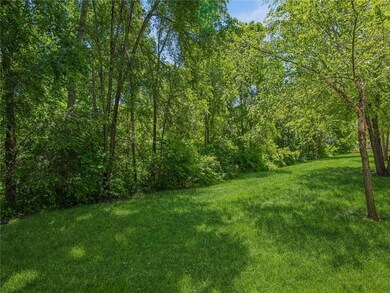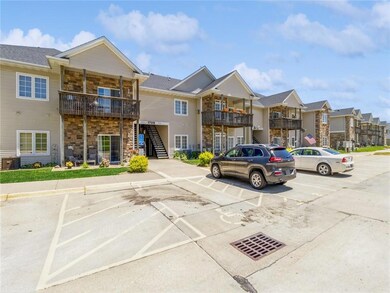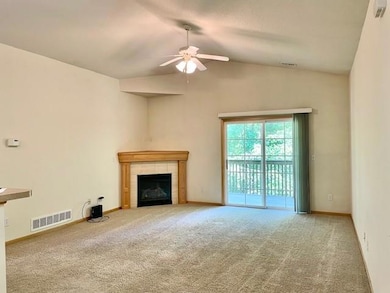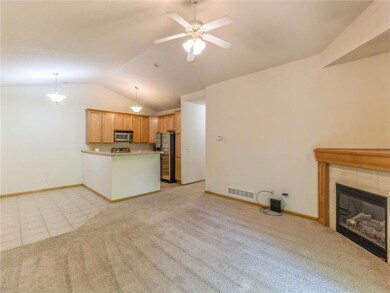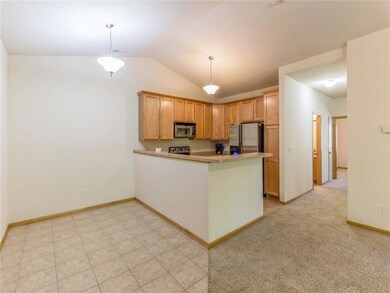
1709 34th Ave SW Unit 9 Altoona, IA 50009
Highlights
- Shades
- Eat-In Kitchen
- Tile Flooring
- Altoona Elementary School Rated A-
- Covered Deck
- Forced Air Heating and Cooling System
About This Home
As of July 2024This rare, spacious 3-bedroom, 2-bath condo offers 1200 square feet of comfortable living space on the 2nd level, giving you the feeling of living in a serene treehouse. The open floor plan features a large kitchen with ample cabinets for storage and room for a generously-sized dining table. The family room is a perfect gathering spot, complete with a cozy fireplace. The owner's suite includes a walk-in closet and a private bath, providing a personal retreat. Enjoy the outdoors from your spacious deck overlooking beautiful trees. Additional highlights include stainless steel appliances, a detached one-car garage with extra storage space, and a low-maintenance lifestyle with the HOA taking care of exterior lawn care and snow removal. This move-in ready home is offered at a great price. Don't miss this opportunity to enjoy modern living in a tranquil setting!
Townhouse Details
Home Type
- Townhome
Est. Annual Taxes
- $2,485
Year Built
- Built in 2004
HOA Fees
- $200 Monthly HOA Fees
Home Design
- Asphalt Shingled Roof
- Vinyl Siding
Interior Spaces
- 1,200 Sq Ft Home
- Gas Log Fireplace
- Shades
- Family Room
- Dining Area
Kitchen
- Eat-In Kitchen
- Stove
- Microwave
- Dishwasher
Flooring
- Carpet
- Tile
Bedrooms and Bathrooms
- 3 Main Level Bedrooms
Laundry
- Laundry on main level
- Dryer
- Washer
Parking
- 1 Car Detached Garage
- Driveway
Outdoor Features
- Covered Deck
Utilities
- Forced Air Heating and Cooling System
- Cable TV Available
Community Details
- Association Phone (515) 111-1111
Listing and Financial Details
- Assessor Parcel Number 17100499821000
Ownership History
Purchase Details
Home Financials for this Owner
Home Financials are based on the most recent Mortgage that was taken out on this home.Purchase Details
Home Financials for this Owner
Home Financials are based on the most recent Mortgage that was taken out on this home.Purchase Details
Home Financials for this Owner
Home Financials are based on the most recent Mortgage that was taken out on this home.Similar Homes in Altoona, IA
Home Values in the Area
Average Home Value in this Area
Purchase History
| Date | Type | Sale Price | Title Company |
|---|---|---|---|
| Warranty Deed | $158,000 | None Listed On Document | |
| Warranty Deed | $148,000 | None Listed On Document | |
| Corporate Deed | $127,000 | -- |
Mortgage History
| Date | Status | Loan Amount | Loan Type |
|---|---|---|---|
| Open | $129,000 | New Conventional | |
| Previous Owner | $148,000 | VA | |
| Previous Owner | $79,500 | New Conventional | |
| Previous Owner | $87,000 | New Conventional | |
| Previous Owner | $87,000 | New Conventional | |
| Previous Owner | $107,250 | Fannie Mae Freddie Mac |
Property History
| Date | Event | Price | Change | Sq Ft Price |
|---|---|---|---|---|
| 07/22/2024 07/22/24 | Sold | $158,000 | -0.6% | $132 / Sq Ft |
| 06/21/2024 06/21/24 | Pending | -- | -- | -- |
| 06/14/2024 06/14/24 | Price Changed | $159,000 | -3.6% | $133 / Sq Ft |
| 06/06/2024 06/06/24 | For Sale | $165,000 | +11.5% | $138 / Sq Ft |
| 04/01/2022 04/01/22 | Sold | $148,000 | 0.0% | $123 / Sq Ft |
| 04/01/2022 04/01/22 | Pending | -- | -- | -- |
| 02/11/2022 02/11/22 | For Sale | $148,000 | -- | $123 / Sq Ft |
Tax History Compared to Growth
Tax History
| Year | Tax Paid | Tax Assessment Tax Assessment Total Assessment is a certain percentage of the fair market value that is determined by local assessors to be the total taxable value of land and additions on the property. | Land | Improvement |
|---|---|---|---|---|
| 2024 | $2,474 | $143,600 | $21,100 | $122,500 |
| 2023 | $2,482 | $143,600 | $21,100 | $122,500 |
| 2022 | $2,270 | $121,600 | $17,900 | $103,700 |
| 2021 | $2,118 | $121,600 | $17,900 | $103,700 |
| 2020 | $2,078 | $108,600 | $16,000 | $92,600 |
| 2019 | $1,894 | $108,600 | $16,000 | $92,600 |
| 2018 | $1,894 | $97,800 | $14,400 | $83,400 |
| 2017 | $1,890 | $97,800 | $14,400 | $83,400 |
| 2016 | $1,882 | $89,100 | $13,100 | $76,000 |
| 2015 | $1,882 | $89,100 | $13,100 | $76,000 |
| 2014 | $1,968 | $91,200 | $13,400 | $77,800 |
Agents Affiliated with this Home
-
Lucrezia Moore

Seller's Agent in 2024
Lucrezia Moore
Iowa Realty Mills Crossing
(515) 710-1247
2 in this area
138 Total Sales
-
Brandy Laiblin

Buyer's Agent in 2024
Brandy Laiblin
RE/MAX
(515) 290-2298
6 in this area
147 Total Sales
-
Alyssa Kolpek

Seller's Agent in 2022
Alyssa Kolpek
Realty ONE Group Impact
(515) 554-0157
1 in this area
26 Total Sales
-
Jayce Schorn-Pedro

Buyer's Agent in 2022
Jayce Schorn-Pedro
RE/MAX
(515) 451-0347
4 in this area
178 Total Sales
Map
Source: Des Moines Area Association of REALTORS®
MLS Number: 696689
APN: 171-00499821000
- 1735 34th Ave SW Unit 1
- 1822 30th Ave SW
- 3020 19th St SW
- 1427 34th Ave SW Unit 220
- 2814 22nd St SW
- 2839 22nd St SW
- 2806 22nd St SW
- 2718 22nd St SW
- 5545 E Douglas Ave
- 2702 22nd St SW
- 2130 26th Ave SW
- 632 34th Ave SW
- 546 34th Ave SW
- 1767 Highland Cir SW
- 1773 Highland Cir SW
- 2613 14th St SW
- 1429 25th Ave SW
- 1772 Highland Cir SW
- 1330 25th Ave SW
- 5656 Brook View Ave
