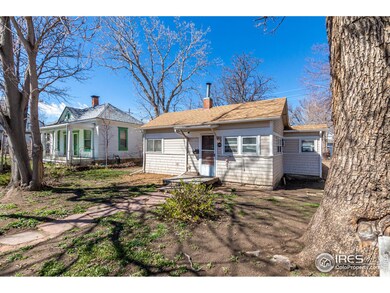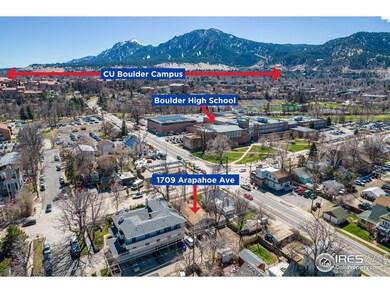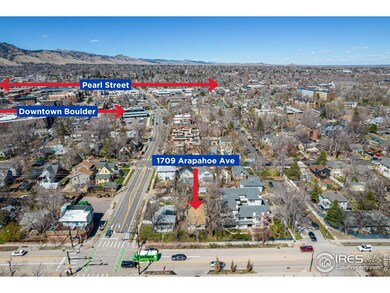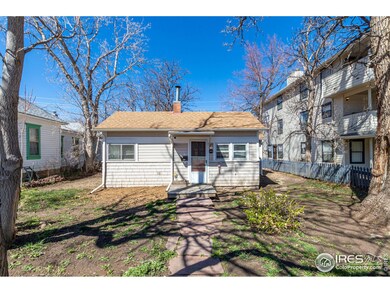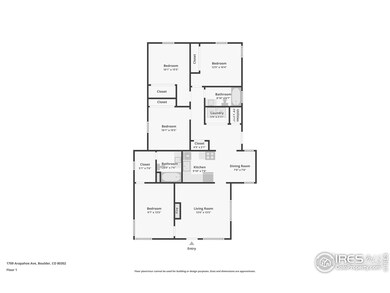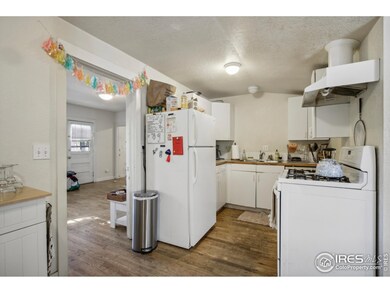
1709 Arapahoe Ave Boulder, CO 80302
Goss-Grove NeighborhoodHighlights
- Mountain View
- Wood Flooring
- 1 Car Detached Garage
- Whittier Elementary School Rated A-
- No HOA
- Eat-In Kitchen
About This Home
As of April 2025Cherished by the same family for an incredible 103 years, this delightful home seamlessly blends historic charm with modern updates in the heart of downtown Boulder. Built in the 1921 the home reflects the character of working-class residences of the era, with its quaint frame design, side gable, and central chimney. Perfectly situated across from Boulder High School, this home is a short walk to the CU Campus, Pearl Street, parks, restaurants, and all the best Boulder has to offer. Original hardwood floors and a bright, open layout create an inviting ambiance.The primary bedroom features a spacious walk-through closet and a full ensuite bathroom.Three additional large bedrooms, each with ample closet space, share a second full bathroom. Cozy up in the living room by the fireplace on chilly Colorado nights. The original one-car garage includes a storage area. A back lot with alley access provides space for up to five small cars. Stunning mountain views to enjoy every day. Fully remodeled in 2002, with updates to electrical, plumbing, and the roof, ensuring peace of mind. Currently leased through July 2025, offering a turnkey rental opportunity or the perfect home for an owner-occupant after the lease expires. Don't miss this rare chance to own a piece of Boulder's history in a prime location. Opportunities like this come around once in a lifetime!
Home Details
Home Type
- Single Family
Est. Annual Taxes
- $5,740
Year Built
- Built in 1921
Lot Details
- 5,719 Sq Ft Lot
- South Facing Home
- Level Lot
Parking
- 1 Car Detached Garage
- Alley Access
- Driveway Level
Home Design
- Wood Frame Construction
- Composition Roof
Interior Spaces
- 1,224 Sq Ft Home
- 1-Story Property
- Window Treatments
- Living Room with Fireplace
- Wood Flooring
- Mountain Views
Kitchen
- Eat-In Kitchen
- Gas Oven or Range
- Microwave
Bedrooms and Bathrooms
- 4 Bedrooms
- Walk-In Closet
- 2 Full Bathrooms
- Primary bathroom on main floor
Laundry
- Laundry on main level
- Dryer
- Washer
Schools
- Whittier Elementary School
- Casey Middle School
- Boulder High School
Utilities
- Air Conditioning
- Forced Air Heating System
Additional Features
- No Interior Steps
- Outdoor Storage
- Property is near a bus stop
Community Details
- No Home Owners Association
- Goss Grove Subdivision
Listing and Financial Details
- Assessor Parcel Number R0004913
Ownership History
Purchase Details
Home Financials for this Owner
Home Financials are based on the most recent Mortgage that was taken out on this home.Purchase Details
Similar Homes in Boulder, CO
Home Values in the Area
Average Home Value in this Area
Purchase History
| Date | Type | Sale Price | Title Company |
|---|---|---|---|
| Warranty Deed | $885,937 | Elevated Title | |
| Interfamily Deed Transfer | -- | -- |
Mortgage History
| Date | Status | Loan Amount | Loan Type |
|---|---|---|---|
| Open | $470,000 | New Conventional | |
| Previous Owner | $199,500 | Credit Line Revolving | |
| Previous Owner | $265,750 | New Conventional |
Property History
| Date | Event | Price | Change | Sq Ft Price |
|---|---|---|---|---|
| 04/18/2025 04/18/25 | Sold | $885,937 | -3.8% | $724 / Sq Ft |
| 11/16/2024 11/16/24 | For Sale | $921,000 | -- | $752 / Sq Ft |
Tax History Compared to Growth
Tax History
| Year | Tax Paid | Tax Assessment Tax Assessment Total Assessment is a certain percentage of the fair market value that is determined by local assessors to be the total taxable value of land and additions on the property. | Land | Improvement |
|---|---|---|---|---|
| 2025 | $5,843 | $60,900 | $47,456 | $13,444 |
| 2024 | $5,843 | $60,900 | $47,456 | $13,444 |
| 2023 | $5,740 | $65,593 | $55,583 | $13,695 |
| 2022 | $5,036 | $53,426 | $41,978 | $11,448 |
| 2021 | $4,806 | $54,964 | $43,186 | $11,778 |
| 2020 | $4,227 | $48,556 | $38,825 | $9,731 |
| 2019 | $4,162 | $48,556 | $38,825 | $9,731 |
| 2018 | $3,892 | $44,885 | $29,448 | $15,437 |
| 2017 | $3,770 | $49,622 | $32,556 | $17,066 |
| 2016 | $3,722 | $43,000 | $29,850 | $13,150 |
| 2015 | $3,525 | $34,562 | $15,681 | $18,881 |
| 2014 | $2,906 | $34,562 | $15,681 | $18,881 |
Agents Affiliated with this Home
-
Rachel Folger

Seller's Agent in 2025
Rachel Folger
RE/MAX
(720) 375-1255
1 in this area
136 Total Sales
-
Aubrey Clint Folsom

Buyer's Agent in 2025
Aubrey Clint Folsom
Folsom & Co. Real Estate
(303) 499-9944
1 in this area
41 Total Sales
Map
Source: IRES MLS
MLS Number: 1022396
APN: 1463308-42-008
- 1430 18th St Unit 1
- 1519 16th St
- 1825 Marine St Unit 8
- 1631 19th St
- 1625 16th St
- 1842 Canyon Blvd Unit 202
- 1842 Canyon Blvd Unit 111
- 1842 Canyon Blvd Unit 105
- 1944 Arapahoe Ave Unit A
- 1723 15th St
- 1727 15th St Unit 300
- 2005 Goss St
- 1945 Canyon Blvd
- 1655 Walnut St Unit 309
- 1707 Walnut St Unit 206
- 1707 Walnut St Unit 308
- 1707 Walnut St Unit 208
- 1707 Walnut St Unit 309
- 1707 Walnut St Unit 104
- 1707 Walnut St Unit 203

