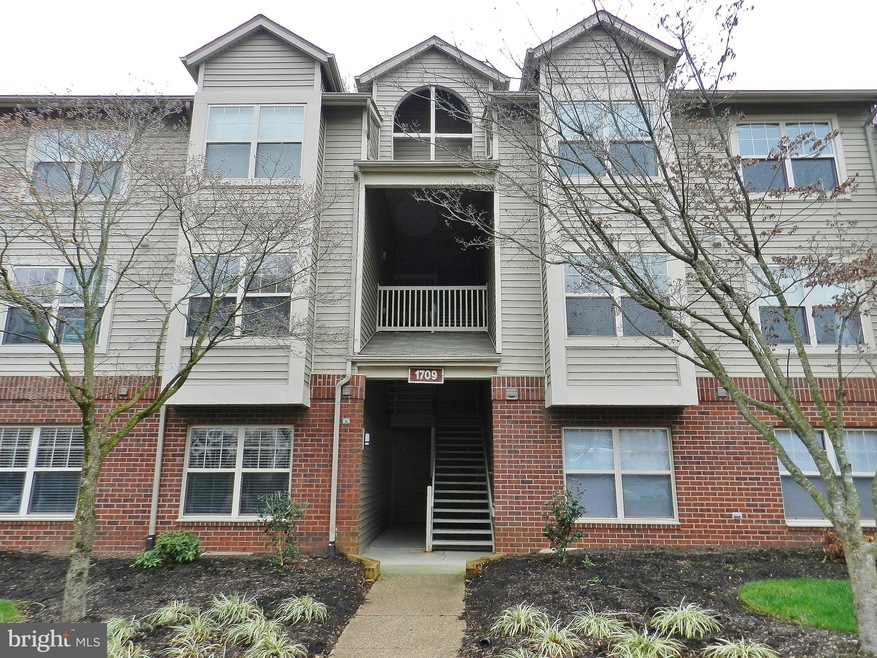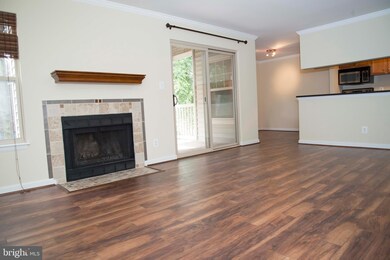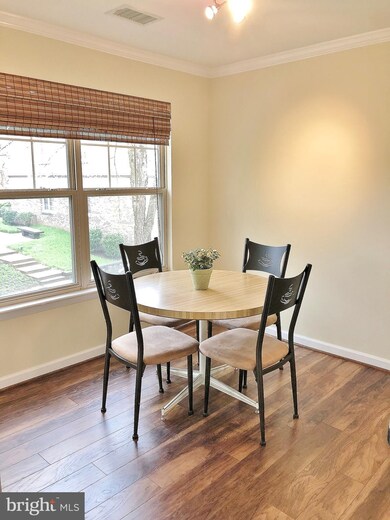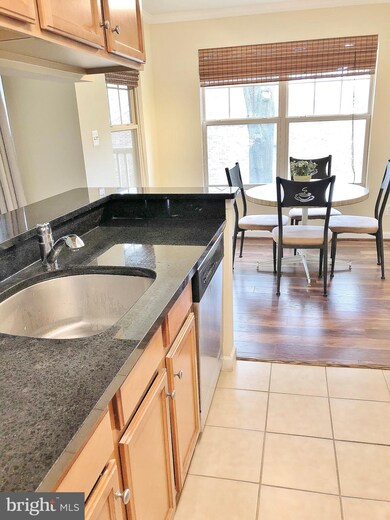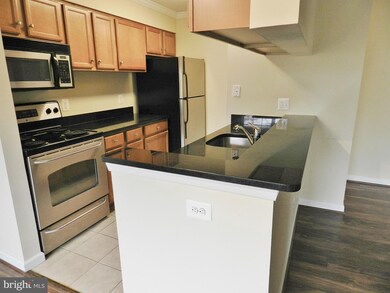
1709 Ascot Way Unit C Reston, VA 20190
Lake Anne NeighborhoodEstimated Value: $345,000 - $383,893
Highlights
- Fitness Center
- Open Floorplan
- Community Pool
- Langston Hughes Middle School Rated A-
- Contemporary Architecture
- 5-minute walk to Wainwright Field
About This Home
As of June 2020WOW! Fabulous 2 Bedroom, 2 Bathroom Condo near Reston Town Center! TWO Master Bedrooms, each with private full Bath! Open Flow with gorgeous high quality laminate flooring! Expansive Living Room with Fireplace! Separate Dining Room! Stunning Kitchen with granite counters and stainless appliances! Private Balcony! Full Size Washer & Dryer! Freshly painted! Crown molding! Lots of closets!Condo fee covers Water, Sewer, Trash, Snow Removal, and all of the amenities of ParcReston: Pool, Gym, & Business Center! AND you can enjoy all that Reston Association offers with Pools, Tennis Courts, Jogging Paths, etc. Walk to Reston Town Center! Ready to move right in!!
Last Agent to Sell the Property
Stone Properties VA, LLC License #0225201737 Listed on: 04/02/2020
Property Details
Home Type
- Condominium
Est. Annual Taxes
- $3,290
Year Built
- Built in 1985
Lot Details
- 9,932
HOA Fees
Home Design
- Contemporary Architecture
- Brick Exterior Construction
- Vinyl Siding
Interior Spaces
- 1,059 Sq Ft Home
- Property has 1 Level
- Open Floorplan
- Ceiling Fan
- Recessed Lighting
- Wood Burning Fireplace
- Double Pane Windows
- Window Screens
- Six Panel Doors
- Entrance Foyer
- Living Room
- Dining Room
Kitchen
- Electric Oven or Range
- Built-In Microwave
- Dishwasher
- Disposal
Flooring
- Partially Carpeted
- Laminate
- Ceramic Tile
Bedrooms and Bathrooms
- 2 Main Level Bedrooms
- En-Suite Primary Bedroom
- En-Suite Bathroom
- 2 Full Bathrooms
Laundry
- Laundry in unit
- Dryer
- Washer
Parking
- Assigned parking located at #475
- Parking Lot
- 1 Assigned Parking Space
Schools
- Lake Anne Elementary School
- Hughes Middle School
- South Lakes High School
Additional Features
- Balcony
- Property is in very good condition
- Forced Air Heating and Cooling System
Listing and Financial Details
- Assessor Parcel Number 0172 40110015
Community Details
Overview
- Association fees include pool(s), trash, water, sewer, snow removal, management, lawn maintenance, health club
- Reston Association
- Low-Rise Condominium
- Parcreston Condo Community
- Parcreston Subdivision
Amenities
- Common Area
Recreation
- Tennis Courts
- Community Basketball Court
- Community Playground
- Fitness Center
- Community Pool
- Jogging Path
Ownership History
Purchase Details
Home Financials for this Owner
Home Financials are based on the most recent Mortgage that was taken out on this home.Purchase Details
Home Financials for this Owner
Home Financials are based on the most recent Mortgage that was taken out on this home.Similar Homes in Reston, VA
Home Values in the Area
Average Home Value in this Area
Purchase History
| Date | Buyer | Sale Price | Title Company |
|---|---|---|---|
| Plesa Smaranda | $299,900 | Cardinal Title Group Llc | |
| Burton Tammy | $370,900 | -- |
Mortgage History
| Date | Status | Borrower | Loan Amount |
|---|---|---|---|
| Open | Plesa Smaranda | $269,910 | |
| Previous Owner | Burton Tammy | $296,720 |
Property History
| Date | Event | Price | Change | Sq Ft Price |
|---|---|---|---|---|
| 06/24/2020 06/24/20 | Sold | $299,900 | 0.0% | $283 / Sq Ft |
| 05/21/2020 05/21/20 | Pending | -- | -- | -- |
| 04/02/2020 04/02/20 | For Sale | $299,900 | 0.0% | $283 / Sq Ft |
| 11/30/2015 11/30/15 | Rented | $1,695 | 0.0% | -- |
| 11/24/2015 11/24/15 | Under Contract | -- | -- | -- |
| 10/09/2015 10/09/15 | For Rent | $1,695 | -3.1% | -- |
| 08/17/2014 08/17/14 | Rented | $1,750 | 0.0% | -- |
| 07/10/2014 07/10/14 | Under Contract | -- | -- | -- |
| 07/07/2014 07/07/14 | For Rent | $1,750 | -- | -- |
Tax History Compared to Growth
Tax History
| Year | Tax Paid | Tax Assessment Tax Assessment Total Assessment is a certain percentage of the fair market value that is determined by local assessors to be the total taxable value of land and additions on the property. | Land | Improvement |
|---|---|---|---|---|
| 2024 | $3,880 | $321,840 | $64,000 | $257,840 |
| 2023 | $3,673 | $312,470 | $62,000 | $250,470 |
| 2022 | $3,477 | $292,030 | $58,000 | $234,030 |
| 2021 | $3,427 | $280,800 | $56,000 | $224,800 |
| 2020 | $3,291 | $267,430 | $53,000 | $214,430 |
| 2019 | $3,291 | $267,430 | $53,000 | $214,430 |
| 2018 | $2,958 | $257,180 | $51,000 | $206,180 |
| 2017 | $3,046 | $252,140 | $50,000 | $202,140 |
| 2016 | $3,166 | $262,650 | $53,000 | $209,650 |
| 2015 | $3,267 | $280,910 | $56,000 | $224,910 |
| 2014 | $3,077 | $265,180 | $53,000 | $212,180 |
Agents Affiliated with this Home
-
Liane Carlstrom MacDowell

Seller's Agent in 2020
Liane Carlstrom MacDowell
Stone Properties VA, LLC
(703) 395-2828
1 in this area
54 Total Sales
-
Todd Kolasch

Buyer's Agent in 2020
Todd Kolasch
Samson Properties
(703) 424-8532
1 in this area
103 Total Sales
-
Paul Challis

Seller's Agent in 2015
Paul Challis
Independent Property Management LLC
(703) 470-8442
1 in this area
18 Total Sales
-
Ellen Heather

Buyer's Agent in 2015
Ellen Heather
Long & Foster
(703) 835-5385
1 in this area
65 Total Sales
-
Joan Stansfield

Buyer's Agent in 2014
Joan Stansfield
Samson Properties
(703) 505-3898
3 in this area
229 Total Sales
Map
Source: Bright MLS
MLS Number: VAFX1120668
APN: 0172-40110015
- 11659 Chesterfield Ct Unit 11659
- 1781 Jonathan Way Unit K
- 1793 Jonathan Way Unit F
- 11776 Stratford House Place Unit 807
- 11622 Vantage Hill Rd Unit 12B
- 11775 Stratford House Place Unit 101
- 11616 Vantage Hill Rd Unit 2C
- 1860 Stratford Park Place Unit 305
- 1860 Stratford Park Place Unit 306
- 1860 Stratford Park Place Unit 202
- 11600 Vantage Hill Rd Unit 11B
- 1815 Ivy Oak Square Unit 58
- 12024 Taliesin Place Unit 33
- 1797 Ivy Oak Square Unit 67
- 11527 Hickory Cluster
- 11800 Sunset Hills Rd Unit 717
- 11800 Sunset Hills Rd Unit 1117
- 11800 Sunset Hills Rd Unit 711
- 11800 Sunset Hills Rd Unit 522
- 11599 Maple Ridge Rd
- 1711 Ascot Way B Unit B
- 1705 Ascot Way Unit E
- 1707 Ascot Way
- 1707 Ascot Way Unit A
- 1705 Ascot Way Unit C
- 1705 Ascot Way Unit B
- 1707 Ascot Way Unit E
- 1709 Ascot Way Unit F
- 1705 Ascot Way
- 1705 Ascot Way Unit F
- 1705 Ascot Way Unit D
- 1709 Ascot Way Unit A
- 1707 Ascot Way Unit D
- 1705 Ascot Way Unit 1705B
- 1707 Ascot Way Unit 1707E
- 1707 Ascot Way Unit 1707C
- 1709 Ascot Way Unit C
- 1705 Ascot Way B Unit 1705B
- 1705 Ascot Way C Unit C
- 1711 Ascot Way Unit A
