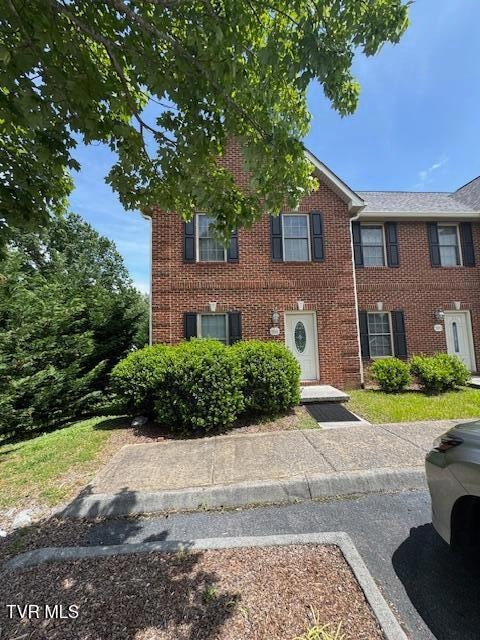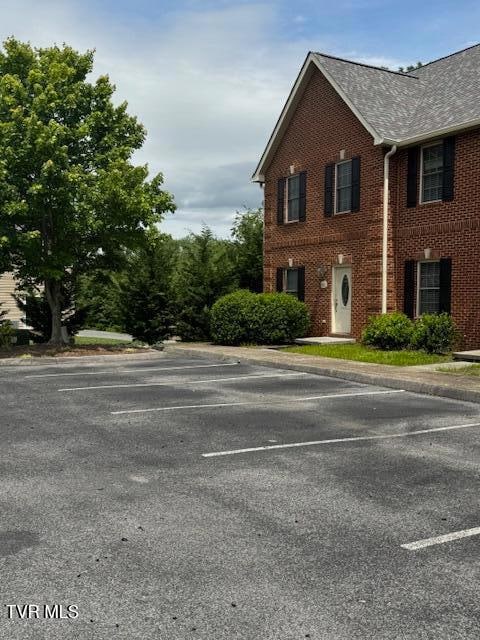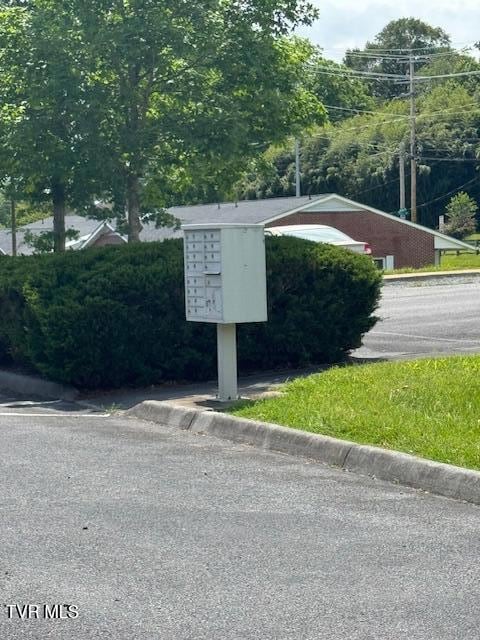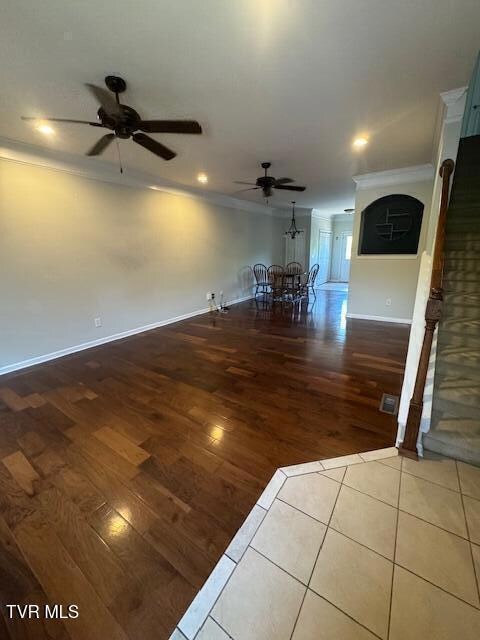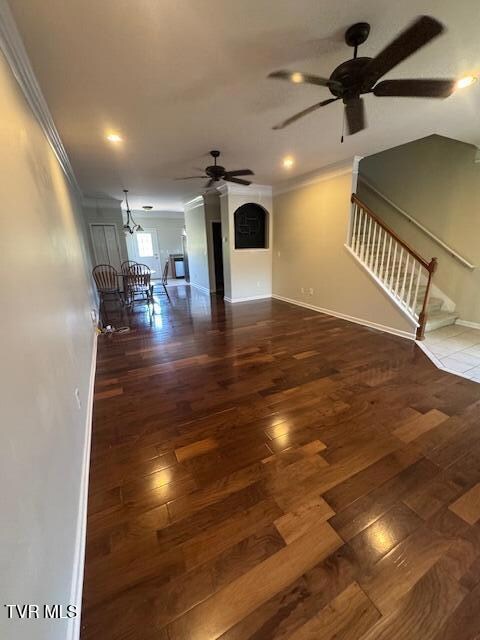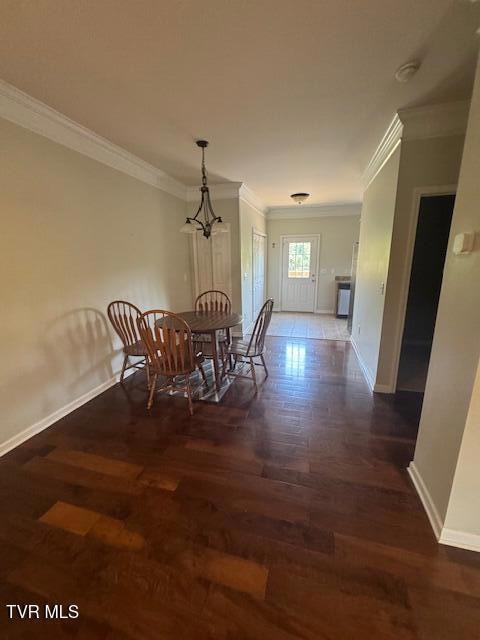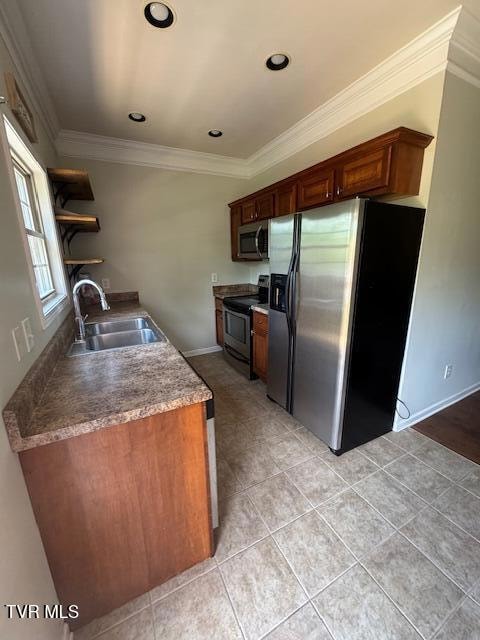1709 Cherokee Rd Unit 201 Johnson City, TN 37604
Cherokee NeighborhoodHighlights
- Balcony
- Laundry Room
- Central Heating and Cooling System
- Cherokee Elementary School Rated A-
- Luxury Vinyl Plank Tile Flooring
- Level Lot
About This Home
Charming End-Unit Condo Near ETSU, Med Center & VA - Minutes from Downtown Johnson City!Welcome to this beautifully maintained 2-bedroom, 2.5-bath end-unit condo ideally situated in a prime Johnson City location! Nestled just minutes from ETSU, the Med Center, the VA, golf course and the vibrant downtown area with its popular restaurants, coffee shops, and shopping, this home offers convenience and comfort in one perfect package.Step inside to find a light-filled open floor plan with spacious living and dining areas, perfect for everyday living or entertaining. The kitchen features ample cabinetry and counter space.Each bedroom includes a private ensuite bath, offering privacy and comfort for both residents and guests.Additional features include:End-unit privacy with extra windows for natural lightDrive-under garage with room for storage or a small workshop areaPlenty of guest parking nearbyPrivate rear deck - perfect for morning coffee or relaxing eveningsLaundry closet with washer and dryer included.Whether you're a first-time buyer, investor, or looking for a low-maintenance home close to it all, this condo checks every box. Don't miss this opportunity to own in one of Johnson City's most convenient locations!📍 Schedule your private tour today!
Last Listed By
Greater Impact Realty Jonesborough License #357300 Listed on: 06/03/2025
Townhouse Details
Home Type
- Townhome
Est. Annual Taxes
- $1,197
Year Built
- Built in 2007
Parking
- 1 Car Garage
- Garage Door Opener
Home Design
- Brick Exterior Construction
- Block Foundation
- Shingle Roof
Interior Spaces
- 1,640 Sq Ft Home
- 3-Story Property
- Electric Range
Flooring
- Carpet
- Luxury Vinyl Plank Tile
Bedrooms and Bathrooms
- 2 Bedrooms
Laundry
- Laundry Room
- Washer and Electric Dryer Hookup
Basement
- Garage Access
- Block Basement Construction
Schools
- Cherokee Elementary School
- Indian Trail Middle School
- Science Hill High School
Additional Features
- Balcony
- Property is in average condition
- Central Heating and Cooling System
Listing and Financial Details
- Assessor Parcel Number 062b G 001.12
Map
Source: Tennessee/Virginia Regional MLS
MLS Number: 9981072
APN: 062B-G-001.12-C
- 5 Loire Ct
- 13 Cherokee Ridge Ct
- 1837 Presswood Rd
- 1814 Triangle Rd
- 1820 Brook Hollow Rd
- 6 Bingham Ct
- 5 Bingham Ct
- 5 Red Oak Cir
- 1701 Woodridge Dr
- 5 White Oak Ct SW
- 10 Tallapoosa Rd
- 1401 Merrywood Dr
- 1700 Lone Oak Rd Unit 12
- 1111 Cherokee Rd
- 3 Monteray Ct
- 2517 Sinking Creek Rd
- 8 Brooklawn Ct
- 2101 Cherokee Rd Unit 2
- 2019 Heritage Place
- 2201 Cherokee Rd
