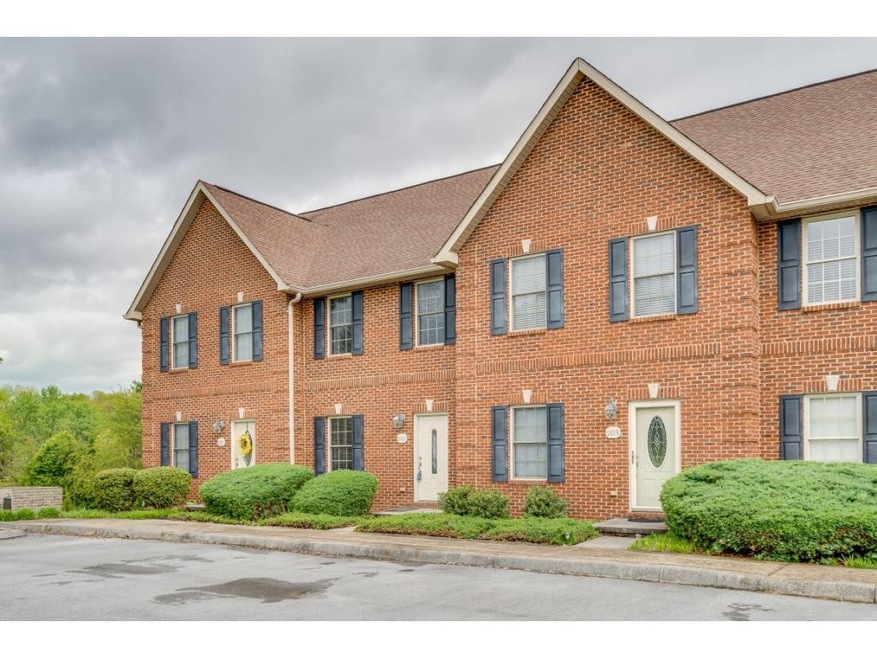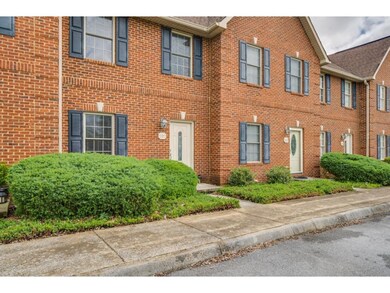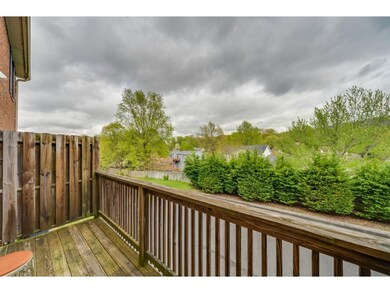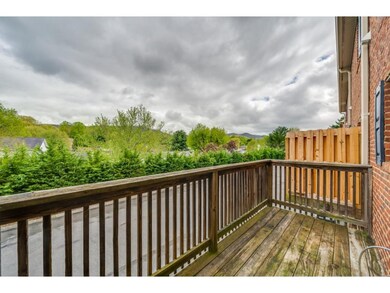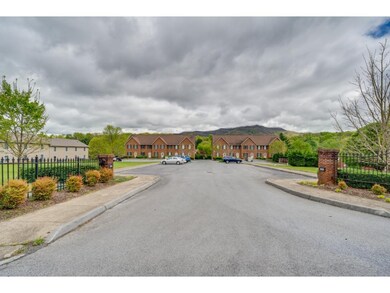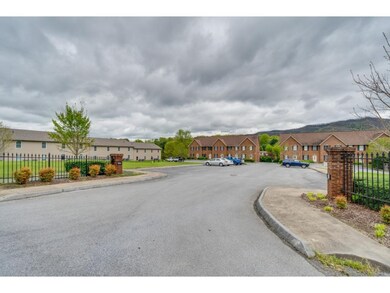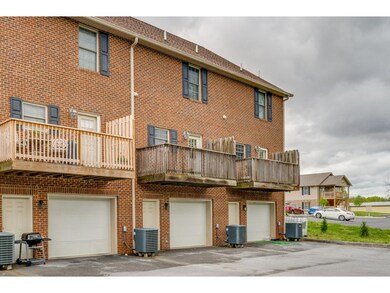
1709 Cherokee Rd Unit 202 Johnson City, TN 37604
Cherokee NeighborhoodHighlights
- Wood Flooring
- Bonus Room
- Balcony
- Cherokee Elementary School Rated A-
- Home Office
- Rear Porch
About This Home
As of June 2019Low maintenance living at it's very best! Upscale brick condos in a convenient, quite location. Short distance to ETSU, VA and JCMC. Walk-in to open concept living and dining room, beautifully equipped with hardwood floors that flow into a ceramic tiled kitchen with stainless steel appliances and large pantry. You'll also love the double ceiling fans and recessed lighting on the main floor. You will find two bedrooms upstairs with individual bathrooms. The entire condo has fresh paint, great size closets and storage space. Don't forget about the bonus room downstairs with a closet that could work perfectly as a 3rd bedroom. There is ample parking for any visitors. Come take a look, it will not disappoint. HOA includes landscaping, exterior maintenance/insurance, common area. (Back on the market at no fault of the seller, financial contingency could not be met. Inspection was waived)
Last Agent to Sell the Property
BRITTANY REED
CENTURY 21 LEGACY License #330034 Listed on: 04/23/2019
Co-Listed By
VINCE CUSTODE
CENTURY 21 LEGACY License #347424
Property Details
Home Type
- Condominium
Est. Annual Taxes
- $1,607
Year Built
- Built in 2007 | Remodeled
Lot Details
- Landscaped
- Cleared Lot
- Property is in good condition
HOA Fees
- $100 Monthly HOA Fees
Parking
- 1 Car Attached Garage
Home Design
- Brick Exterior Construction
- Shingle Roof
Interior Spaces
- 1,697 Sq Ft Home
- 2-Story Property
- Double Pane Windows
- Home Office
- Bonus Room
- Washer and Electric Dryer Hookup
- Finished Basement
Kitchen
- Electric Range
- <<microwave>>
- Dishwasher
Flooring
- Wood
- Carpet
- Ceramic Tile
Bedrooms and Bathrooms
- 2 Bedrooms
- Walk-In Closet
Outdoor Features
- Balcony
- Patio
- Rear Porch
Schools
- Cherokee Elementary School
- Indian Trail Middle School
- Science Hill High School
Utilities
- Central Heating and Cooling System
- Heat Pump System
- Cable TV Available
Listing and Financial Details
- Home warranty included in the sale of the property
- Assessor Parcel Number 062B G 001.11
Similar Home in Johnson City, TN
Home Values in the Area
Average Home Value in this Area
Property History
| Date | Event | Price | Change | Sq Ft Price |
|---|---|---|---|---|
| 07/17/2025 07/17/25 | For Sale | $255,000 | +72.9% | $155 / Sq Ft |
| 06/17/2019 06/17/19 | Sold | $147,500 | -4.8% | $87 / Sq Ft |
| 05/16/2019 05/16/19 | Pending | -- | -- | -- |
| 04/22/2019 04/22/19 | For Sale | $154,900 | +16.9% | $91 / Sq Ft |
| 07/02/2015 07/02/15 | Sold | $132,500 | -10.8% | $73 / Sq Ft |
| 06/19/2015 06/19/15 | Pending | -- | -- | -- |
| 03/25/2015 03/25/15 | For Sale | $148,500 | -- | $82 / Sq Ft |
Tax History Compared to Growth
Tax History
| Year | Tax Paid | Tax Assessment Tax Assessment Total Assessment is a certain percentage of the fair market value that is determined by local assessors to be the total taxable value of land and additions on the property. | Land | Improvement |
|---|---|---|---|---|
| 2024 | $1,607 | $94,000 | $8,000 | $86,000 |
| 2022 | $2,016 | $51,960 | $4,000 | $47,960 |
Agents Affiliated with this Home
-
WILLIAM HUNTER
W
Seller's Agent in 2025
WILLIAM HUNTER
KW Johnson City
(814) 594-2762
4 in this area
92 Total Sales
-
B
Seller's Agent in 2019
BRITTANY REED
CENTURY 21 LEGACY
-
V
Seller Co-Listing Agent in 2019
VINCE CUSTODE
CENTURY 21 LEGACY
-
Rachel Livingston

Seller's Agent in 2015
Rachel Livingston
FOUNDATION REALTY GROUP
(423) 737-0774
5 in this area
362 Total Sales
-
R
Buyer's Agent in 2015
Robert Babcock
Southland Realtors, Inc
-
Frank Marsh

Buyer's Agent in 2015
Frank Marsh
KW Kingsport
(423) 340-2228
130 Total Sales
Map
Source: Tennessee/Virginia Regional MLS
MLS Number: 420425
APN: 062B-G-001.11-C
- 6 Machamer Ct
- 1712 Colonial Ridge Rd
- 1837 Presswood Rd
- 1813 Brook Hollow Rd
- 1814 Triangle Rd
- 1820 Brook Hollow Rd
- 5 Bingham Ct
- 1701 Woodridge Dr
- 1903 Triangle Rd
- 10 Tallapoosa Rd
- 10 Okeechobee Dr
- 2244 Forest Acres Dr Unit 2244
- 2253 Forest Acres Dr Unit 2253
- 1111 Cherokee Rd
- 2517 Sinking Creek Rd
- 8 Brooklawn Ct
- 1102 Cherokee Rd Unit 1
- 2294 Dry Creek Rd
- 2201 Cherokee Rd
- 2201 Cherokee Rd Unit 18
