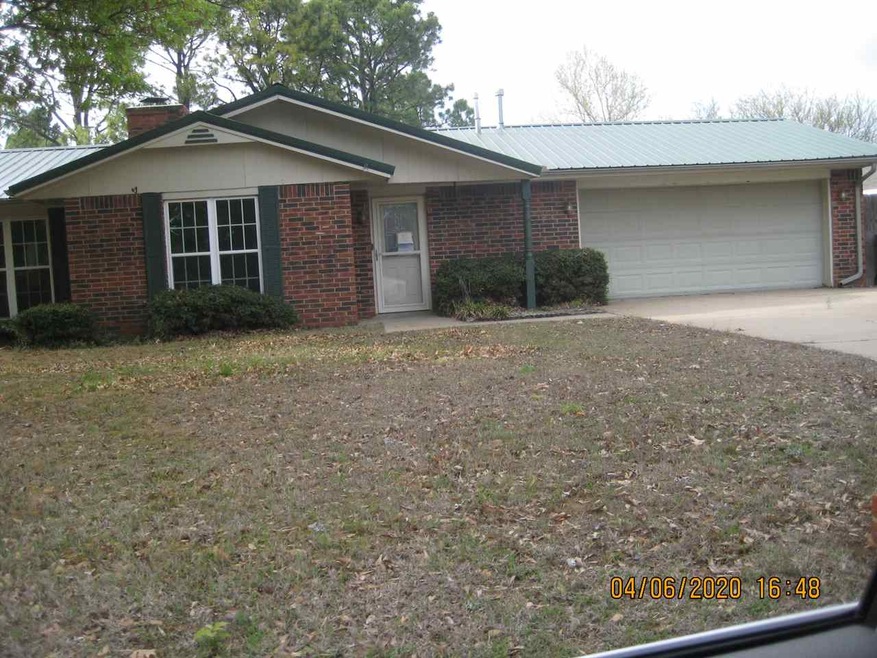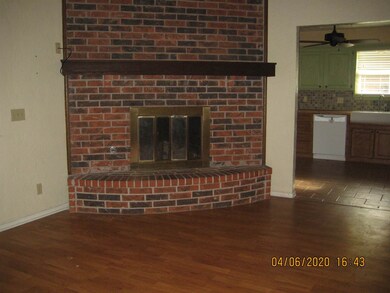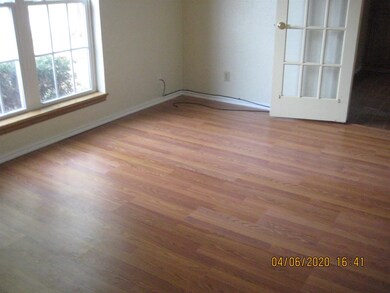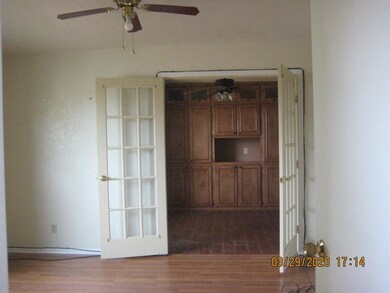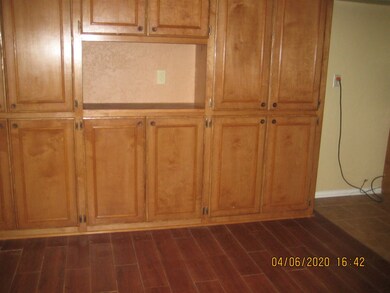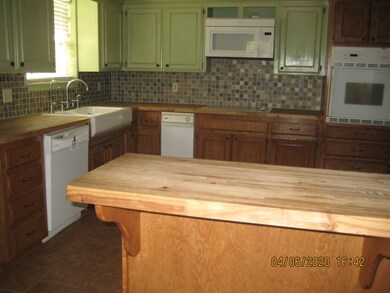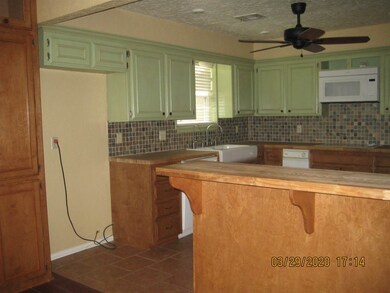
1709 Clover Cir Duncan, OK 73533
Highlights
- Multiple Living Areas
- Den
- Cul-De-Sac
- Game Room
- Formal Dining Room
- Fireplace
About This Home
As of October 2020Great house in great neighborhood! 4 large bedrooms 2 living areas 2 dining rooms 2 baths 2 car garage brick house metal roof and more come see! Very updated modern kitchen Breakfast room has wall of built in cabinets-very unique. Very private 4th bedroom and 2nd living room. Great location - behind Walmart across street from hospital, priced to sell - Won't last long! Call Sue Cabelka for more info or to view! 580 591-3362
Home Details
Home Type
- Single Family
Est. Annual Taxes
- $1,338
Year Built
- Built in 1977
Lot Details
- Lot Dimensions are 60x120
- Cul-De-Sac
- Wood Fence
Parking
- 2 Car Garage
Home Design
- Brick Veneer
- Slab Foundation
- Metal Roof
Interior Spaces
- 2,200 Sq Ft Home
- 1-Story Property
- Ceiling height between 8 to 10 feet
- Ceiling Fan
- Fireplace
- Double Pane Windows
- Window Treatments
- Multiple Living Areas
- Formal Dining Room
- Den
- Game Room
- Utility Room
- Washer and Dryer Hookup
Kitchen
- Breakfast Bar
- Cooktop with Range Hood
- Microwave
- Dishwasher
Flooring
- Carpet
- Laminate
- Ceramic Tile
Bedrooms and Bathrooms
- 4 Bedrooms
- Walk-In Closet
- 2 Bathrooms
Home Security
- Storm Doors
- Fire and Smoke Detector
Outdoor Features
- Open Patio
- Storage Shed
Schools
- Duncan Elementary And Middle School
- Duncan High School
Utilities
- Central Heating and Cooling System
- Electric Water Heater
Ownership History
Purchase Details
Home Financials for this Owner
Home Financials are based on the most recent Mortgage that was taken out on this home.Purchase Details
Home Financials for this Owner
Home Financials are based on the most recent Mortgage that was taken out on this home.Purchase Details
Purchase Details
Purchase Details
Purchase Details
Purchase Details
Similar Homes in Duncan, OK
Home Values in the Area
Average Home Value in this Area
Purchase History
| Date | Type | Sale Price | Title Company |
|---|---|---|---|
| Special Warranty Deed | $104,000 | First American Title | |
| Warranty Deed | $137,500 | None Available | |
| Quit Claim Deed | -- | None Available | |
| Warranty Deed | $99,500 | None Available | |
| Warranty Deed | $78,500 | -- | |
| Warranty Deed | $73,500 | -- | |
| Warranty Deed | $78,500 | -- |
Mortgage History
| Date | Status | Loan Amount | Loan Type |
|---|---|---|---|
| Open | $102,116 | FHA | |
| Previous Owner | $137,700 | VA | |
| Previous Owner | $108,241 | Commercial | |
| Previous Owner | $120,650 | New Conventional | |
| Previous Owner | $126,996 | FHA | |
| Previous Owner | $92,325 | New Conventional | |
| Previous Owner | $91,198 | Unknown |
Property History
| Date | Event | Price | Change | Sq Ft Price |
|---|---|---|---|---|
| 10/21/2020 10/21/20 | Sold | $104,000 | +5.2% | $47 / Sq Ft |
| 08/31/2020 08/31/20 | Pending | -- | -- | -- |
| 08/14/2020 08/14/20 | Price Changed | $98,900 | -8.4% | $45 / Sq Ft |
| 08/04/2020 08/04/20 | For Sale | $108,000 | 0.0% | $49 / Sq Ft |
| 06/09/2020 06/09/20 | Pending | -- | -- | -- |
| 04/08/2020 04/08/20 | For Sale | $108,000 | -21.6% | $49 / Sq Ft |
| 05/17/2018 05/17/18 | Sold | $137,700 | -23.5% | $62 / Sq Ft |
| 04/01/2018 04/01/18 | Pending | -- | -- | -- |
| 02/15/2017 02/15/17 | For Sale | $179,900 | -- | $81 / Sq Ft |
Tax History Compared to Growth
Tax History
| Year | Tax Paid | Tax Assessment Tax Assessment Total Assessment is a certain percentage of the fair market value that is determined by local assessors to be the total taxable value of land and additions on the property. | Land | Improvement |
|---|---|---|---|---|
| 2024 | $1,338 | $16,706 | $864 | $15,842 |
| 2023 | $1,338 | $16,706 | $864 | $15,842 |
| 2022 | $1,254 | $16,220 | $864 | $15,356 |
| 2021 | $1,216 | $15,289 | $864 | $14,425 |
| 2020 | $0 | $0 | $0 | $0 |
| 2019 | $0 | $15,142 | $864 | $14,278 |
| 2018 | $1,251 | $14,045 | $864 | $13,181 |
| 2017 | $1,188 | $13,819 | $864 | $12,955 |
| 2016 | $1,230 | $14,476 | $864 | $13,612 |
| 2015 | $1,228 | $14,476 | $864 | $13,612 |
| 2014 | $1,228 | $14,355 | $864 | $13,491 |
Agents Affiliated with this Home
-
SUE CABELKA

Seller's Agent in 2020
SUE CABELKA
ELGIN REALTY
(580) 591-3362
102 Total Sales
-
Debbie McDonald

Buyer's Agent in 2020
Debbie McDonald
ELGIN REALTY
(580) 695-8552
109 Total Sales
-
HEATHER JOLLEY
H
Buyer's Agent in 2018
HEATHER JOLLEY
PREFERRED REAL ESTATE
(580) 470-8100
69 Total Sales
Map
Source: Lawton Board of REALTORS®
MLS Number: 155640
APN: 1647-00-005-007-0-000-00
- 1713 1713 Wilshire Dr
- 1717 1717 Overland
- 1702 1702 Parkwood Dr
- 1927 High Meadow Dr
- 2001 2001 High Meadow Dr
- 2321 Rockwell Dr
- 2201 2201 Mallard
- 2207 2207 Mallard
- 1532 Pearl St
- 2102 Canary Ave
- 2009 2009 Crossgate
- 1408 1408 N 21st
- 1527 1527 N 13th
- 3990 N Ridgeview Dr
- 7 Canterbury Ln
- 2302 2302 Club W
- 2610 Leigh St
- 1449 1449 Will Rogers
- 1230 1230 N 19th St
- 2110 2110 W Amhurst
