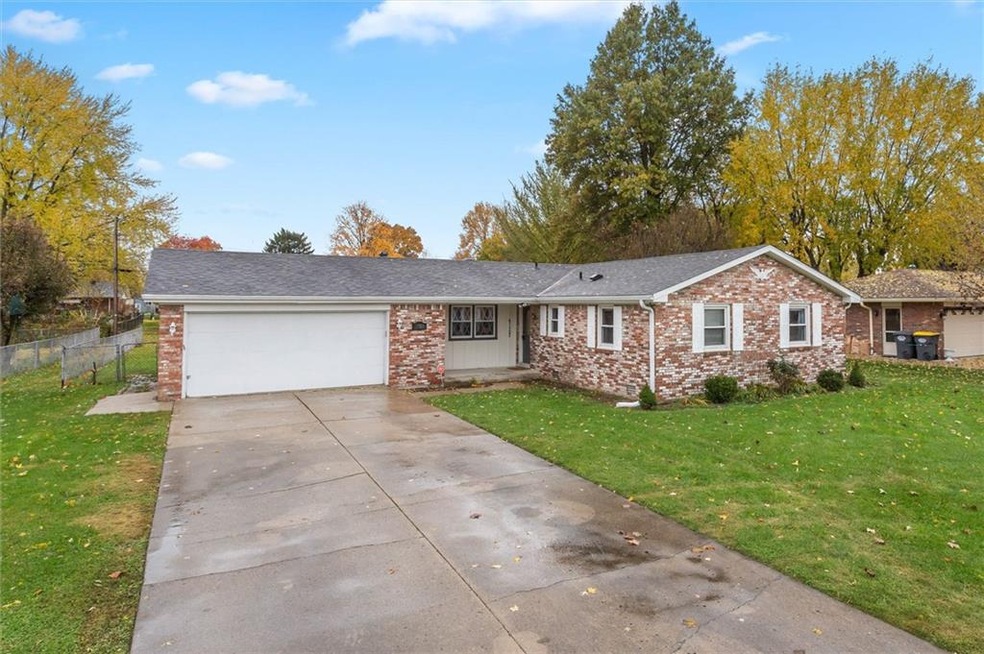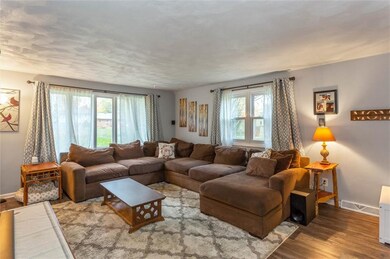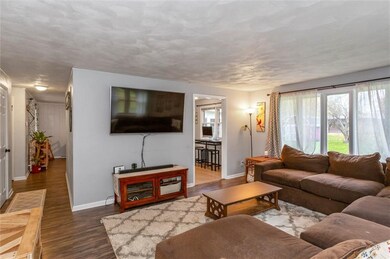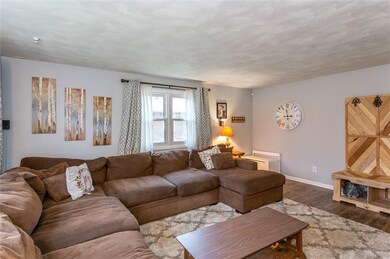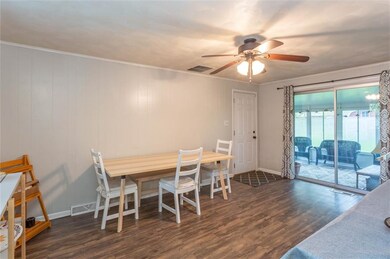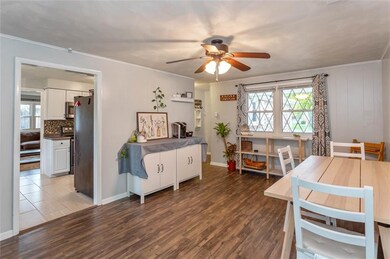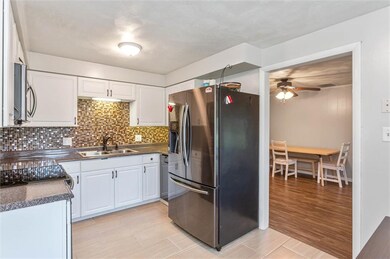
1709 E 47th St Anderson, IN 46013
About This Home
As of December 2021MULTIPLE OFFERS RECEIVED: Final showings and offers to be submitted before 5:00pm on 11/16/21. Offers will be responded to by 8:00pm on 11/16/21.
This charming brick ranch features 3 bedrooms, 1.5 bathrooms, an updated kitchen, and a fully enclosed sunroom. The kitchen has ceramic tile flooring, a gorgeous backsplash, and stainless steel appliances. Dining options include an eat-in kitchen or a large breakfast room. The owner's suite has a half bath with the hall bath containing a large tub shower combo with a ceramic tile surround. The sunroom features wall to wall windows, making it the perfect 3 season room! With a large backyard, don't miss your chance to call this house your new home!
Last Buyer's Agent
Donna Younts
Diamond D Realty, LLC
Home Details
Home Type
- Single Family
Est. Annual Taxes
- $878
Year Built
- 1968
Parking
- Attached Garage
Interior Spaces
- Breakfast Room
Utilities
- Heating System Uses Gas
- Gas Water Heater
Ownership History
Purchase Details
Home Financials for this Owner
Home Financials are based on the most recent Mortgage that was taken out on this home.Purchase Details
Home Financials for this Owner
Home Financials are based on the most recent Mortgage that was taken out on this home.Purchase Details
Home Financials for this Owner
Home Financials are based on the most recent Mortgage that was taken out on this home.Purchase Details
Purchase Details
Purchase Details
Home Financials for this Owner
Home Financials are based on the most recent Mortgage that was taken out on this home.Map
Similar Homes in Anderson, IN
Home Values in the Area
Average Home Value in this Area
Purchase History
| Date | Type | Sale Price | Title Company |
|---|---|---|---|
| Warranty Deed | -- | American Land Title | |
| Warranty Deed | -- | None Available | |
| Warranty Deed | -- | -- | |
| Warranty Deed | -- | -- | |
| Sheriffs Deed | -- | -- | |
| Warranty Deed | -- | -- |
Mortgage History
| Date | Status | Loan Amount | Loan Type |
|---|---|---|---|
| Open | $145,500 | New Conventional | |
| Previous Owner | $117,745 | FHA | |
| Previous Owner | $118,316 | FHA | |
| Previous Owner | $42,750 | New Conventional | |
| Previous Owner | $81,397 | FHA |
Property History
| Date | Event | Price | Change | Sq Ft Price |
|---|---|---|---|---|
| 12/22/2021 12/22/21 | Sold | $150,000 | +7.2% | $112 / Sq Ft |
| 11/18/2021 11/18/21 | Pending | -- | -- | -- |
| 11/12/2021 11/12/21 | For Sale | $139,900 | +16.1% | $105 / Sq Ft |
| 03/29/2019 03/29/19 | Sold | $120,500 | +0.4% | $90 / Sq Ft |
| 02/17/2019 02/17/19 | Pending | -- | -- | -- |
| 02/15/2019 02/15/19 | For Sale | $120,000 | -- | $90 / Sq Ft |
Tax History
| Year | Tax Paid | Tax Assessment Tax Assessment Total Assessment is a certain percentage of the fair market value that is determined by local assessors to be the total taxable value of land and additions on the property. | Land | Improvement |
|---|---|---|---|---|
| 2024 | $1,347 | $124,100 | $18,500 | $105,600 |
| 2023 | $1,231 | $113,600 | $17,700 | $95,900 |
| 2022 | $1,223 | $112,700 | $16,700 | $96,000 |
| 2021 | $1,016 | $94,400 | $13,600 | $80,800 |
| 2020 | $879 | $81,500 | $13,000 | $68,500 |
| 2019 | $868 | $81,500 | $13,000 | $68,500 |
| 2018 | $949 | $87,200 | $13,000 | $74,200 |
| 2017 | $864 | $86,200 | $13,000 | $73,200 |
| 2016 | $898 | $89,600 | $12,700 | $76,900 |
| 2014 | $877 | $87,500 | $12,200 | $75,300 |
| 2013 | $877 | $93,300 | $12,200 | $81,100 |
Source: MIBOR Broker Listing Cooperative®
MLS Number: 21823781
APN: 48-12-30-402-019.000-003
- 1733 E 47th St
- 1718 Charles St
- 1309 E 47th St
- 1823 E 44th St
- 53 E 53rd St
- 4349 Alhambra Dr
- 4206 Clark St
- 1908 Roundhill Dr
- 1408 Lawrence Way
- 1612 E 56th St
- 5107 Saddle Ln
- 718 Mellen Dr
- 3816 Saint Charles St
- 515 Wedgewood Dr
- 3918 Columbus Ave
- 2228 Dover St
- 3737 Forest Terrace
- 2319 E 40th St
- 5218 Fletcher St
- 3615 S Scatterfield Rd
