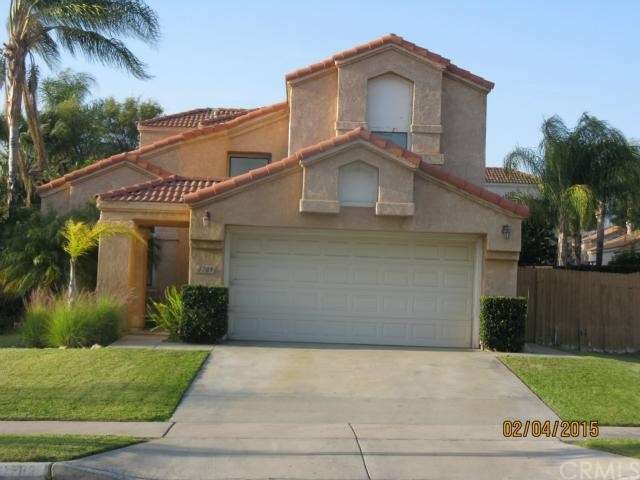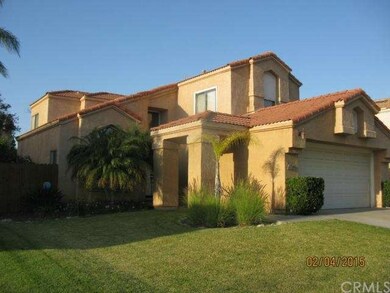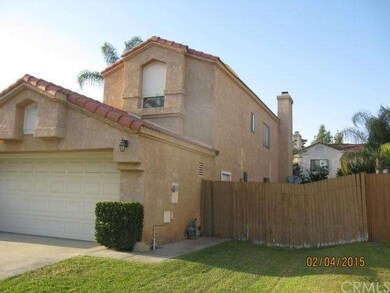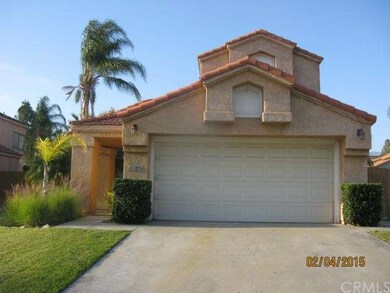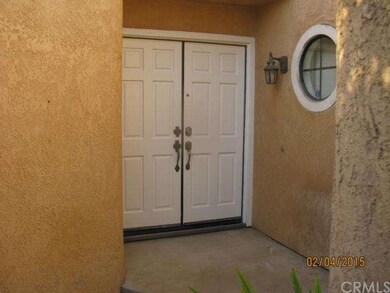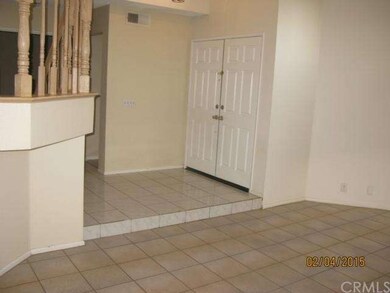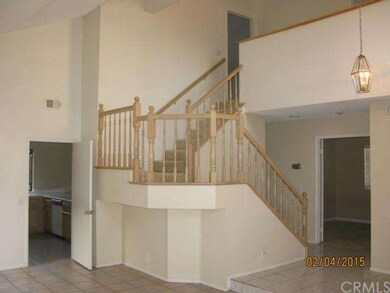
1709 E Brockton Ave Redlands, CA 92374
North Redlands NeighborhoodHighlights
- Mountain View
- Cathedral Ceiling
- Lawn
- Crafton Elementary School Rated A-
- Main Floor Bedroom
- 2 Car Direct Access Garage
About This Home
As of November 2015P R I C E D T O S E L L !! Terrific Redlands location on tree-lined street in much sought-after Alicante Development. Close to University of Redlands, this 4 bdrm/ 3 bath two-story boasts 2041 SF and lots of curb appeal. Raised tile entry flows into formal living room and formal dining room. The spacious kitchen has tile counters, breakfast bar area, plenty of cabinets and a bay window with view to back yard. The living room has vaulted ceilings, a beautiful brick fireplace and a ceiling fan. One bedroom and full bath downstairs and an indoor laundry area leads to 2-car attached garage with storage space and rafter space. The stairs lead to the large master suite that includes a walk-in closet w/ mirrored doors. The master bathroom has dual sinks and tile flooring. 2 additional rooms upstairs. FIOS and ready for alarm system. Back yard has patio adorned w/ brick ribbon and wooden patio cover. Large, flat lot w/ green grass, sprinklers. Newer A/C unit. AS IS . Close to shopping and multiple ways to the 10 and 210 Fwys.
Last Agent to Sell the Property
Michael Espiritu
REDFIN License #01328790 Listed on: 02/01/2015

Last Buyer's Agent
Michael Espiritu
REDFIN License #01328790 Listed on: 02/01/2015

Home Details
Home Type
- Single Family
Est. Annual Taxes
- $4,586
Year Built
- Built in 1989
Lot Details
- 6,600 Sq Ft Lot
- Landscaped
- Paved or Partially Paved Lot
- Sprinklers Throughout Yard
- Lawn
HOA Fees
- $81 Monthly HOA Fees
Parking
- 2 Car Direct Access Garage
- Driveway
- On-Street Parking
Property Views
- Mountain
- Neighborhood
Interior Spaces
- 2,041 Sq Ft Home
- Cathedral Ceiling
- Ceiling Fan
- Family Room Off Kitchen
- Living Room with Fireplace
- Dining Room
Kitchen
- Breakfast Bar
- Ceramic Countertops
Bedrooms and Bathrooms
- 4 Bedrooms
- Main Floor Bedroom
- Walk-In Closet
- Jack-and-Jill Bathroom
- 3 Full Bathrooms
Outdoor Features
- Concrete Porch or Patio
- Exterior Lighting
Location
- Suburban Location
Utilities
- Central Heating and Cooling System
- Sewer Paid
Listing and Financial Details
- Tax Lot 36
- Tax Tract Number 13276
- Assessor Parcel Number 0168661360000
Ownership History
Purchase Details
Home Financials for this Owner
Home Financials are based on the most recent Mortgage that was taken out on this home.Purchase Details
Home Financials for this Owner
Home Financials are based on the most recent Mortgage that was taken out on this home.Purchase Details
Home Financials for this Owner
Home Financials are based on the most recent Mortgage that was taken out on this home.Purchase Details
Home Financials for this Owner
Home Financials are based on the most recent Mortgage that was taken out on this home.Purchase Details
Home Financials for this Owner
Home Financials are based on the most recent Mortgage that was taken out on this home.Purchase Details
Home Financials for this Owner
Home Financials are based on the most recent Mortgage that was taken out on this home.Purchase Details
Home Financials for this Owner
Home Financials are based on the most recent Mortgage that was taken out on this home.Purchase Details
Home Financials for this Owner
Home Financials are based on the most recent Mortgage that was taken out on this home.Purchase Details
Similar Homes in Redlands, CA
Home Values in the Area
Average Home Value in this Area
Purchase History
| Date | Type | Sale Price | Title Company |
|---|---|---|---|
| Grant Deed | $333,000 | Fidelity National Title Co | |
| Grant Deed | $333,000 | Fidelity National Title Co | |
| Interfamily Deed Transfer | -- | Chicago Title | |
| Interfamily Deed Transfer | -- | Chicago Title | |
| Grant Deed | $322,500 | Fidelity Natl Title Ins Co | |
| Grant Deed | $286,000 | Chicago Title Co | |
| Interfamily Deed Transfer | -- | Chicago Title Co | |
| Individual Deed | $180,000 | Fidelity National Title Ins | |
| Interfamily Deed Transfer | -- | Lawyers Title Company | |
| Interfamily Deed Transfer | -- | Lawyers Title Company | |
| Interfamily Deed Transfer | -- | -- |
Mortgage History
| Date | Status | Loan Amount | Loan Type |
|---|---|---|---|
| Open | $326,968 | FHA | |
| Previous Owner | $266,400 | New Conventional | |
| Previous Owner | $150,000 | New Conventional | |
| Previous Owner | $150,000 | Purchase Money Mortgage | |
| Previous Owner | $385,600 | Unknown | |
| Previous Owner | $96,400 | Stand Alone Second | |
| Previous Owner | $340,000 | Fannie Mae Freddie Mac | |
| Previous Owner | $85,000 | Stand Alone Second | |
| Previous Owner | $46,000 | Credit Line Revolving | |
| Previous Owner | $308,000 | Unknown | |
| Previous Owner | $243,100 | Purchase Money Mortgage | |
| Previous Owner | $144,000 | No Value Available | |
| Previous Owner | $128,000 | No Value Available | |
| Closed | $36,000 | No Value Available |
Property History
| Date | Event | Price | Change | Sq Ft Price |
|---|---|---|---|---|
| 11/13/2015 11/13/15 | Sold | $333,000 | -3.2% | $163 / Sq Ft |
| 11/04/2015 11/04/15 | For Sale | $344,000 | 0.0% | $169 / Sq Ft |
| 10/01/2015 10/01/15 | Pending | -- | -- | -- |
| 09/20/2015 09/20/15 | For Sale | $344,000 | +3.3% | $169 / Sq Ft |
| 06/29/2015 06/29/15 | Sold | $333,000 | -1.2% | $163 / Sq Ft |
| 05/29/2015 05/29/15 | Pending | -- | -- | -- |
| 05/22/2015 05/22/15 | Price Changed | $337,000 | -2.3% | $165 / Sq Ft |
| 04/17/2015 04/17/15 | Price Changed | $344,900 | -2.8% | $169 / Sq Ft |
| 03/03/2015 03/03/15 | Price Changed | $354,900 | -3.8% | $174 / Sq Ft |
| 02/01/2015 02/01/15 | For Sale | $369,000 | -- | $181 / Sq Ft |
Tax History Compared to Growth
Tax History
| Year | Tax Paid | Tax Assessment Tax Assessment Total Assessment is a certain percentage of the fair market value that is determined by local assessors to be the total taxable value of land and additions on the property. | Land | Improvement |
|---|---|---|---|---|
| 2025 | $4,586 | $394,202 | $118,379 | $275,823 |
| 2024 | $4,586 | $386,473 | $116,058 | $270,415 |
| 2023 | $4,580 | $378,895 | $113,782 | $265,113 |
| 2022 | $4,514 | $371,466 | $111,551 | $259,915 |
| 2021 | $4,596 | $364,183 | $109,364 | $254,819 |
| 2020 | $4,528 | $360,449 | $108,243 | $252,206 |
| 2019 | $4,401 | $353,382 | $106,121 | $247,261 |
| 2018 | $4,292 | $346,453 | $104,040 | $242,413 |
| 2017 | $4,256 | $339,660 | $102,000 | $237,660 |
| 2016 | $4,208 | $333,000 | $100,000 | $233,000 |
| 2015 | $3,225 | $252,398 | $64,442 | $187,956 |
| 2014 | $3,166 | $247,454 | $63,180 | $184,274 |
Agents Affiliated with this Home
-
M
Seller's Agent in 2015
Michael Espiritu
REDFIN
-
H
Buyer's Agent in 2015
Homa Javadi
HOMAYOON JAVADI, BROKER
Map
Source: California Regional Multiple Listing Service (CRMLS)
MLS Number: EV15021576
APN: 0168-661-36
- 1721 E Colton Ave Unit 103
- 1721 E Colton Ave Unit 89
- 1721 E Colton Ave Unit 106
- 1721 E Colton Ave Unit 82
- 1144 Jasmine St
- 1231 Via Antibes
- 0 E Colton Ave
- 1573 E Brockton Ave
- 1703 Mentone Blvd
- 626 N Dearborn St
- 626 N Dearborn St Unit 12
- 626 N Dearborn St Unit 74
- 626 N Dearborn St Unit 134
- 626 N Dearborn St Unit 201
- 1205 N Dearborn St
- 1647 Naranjo Ct
- 329 Van Ness Ln
- 1539 Carmel Ct
- 312 Barrington Cir
- 1665 Valley Falls Ave
