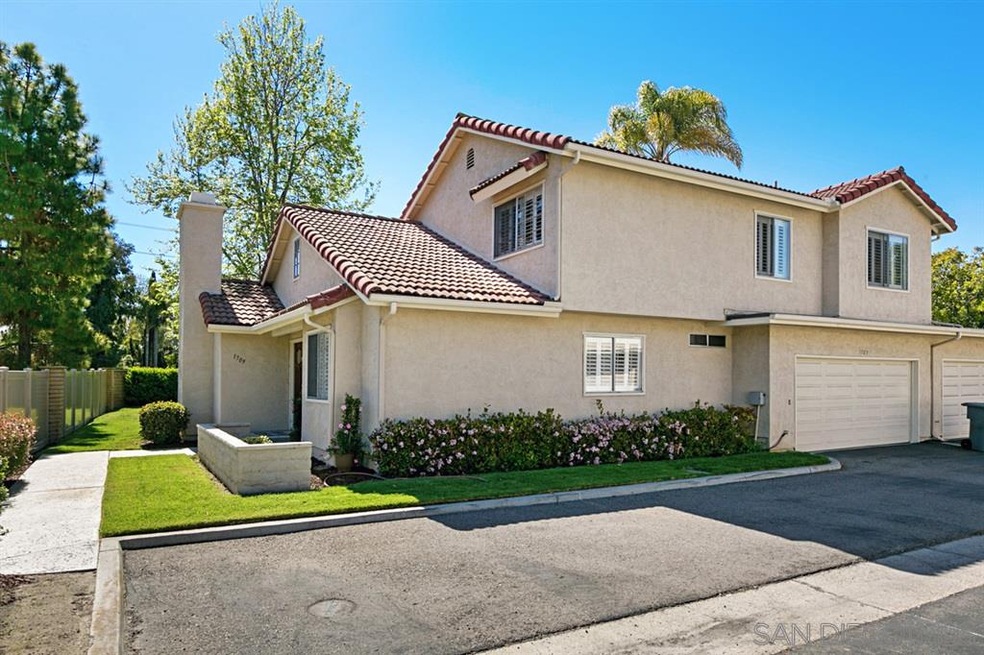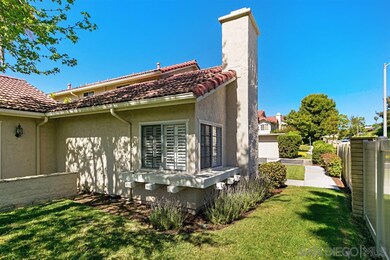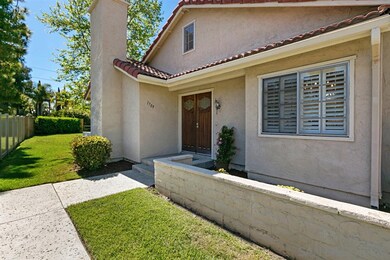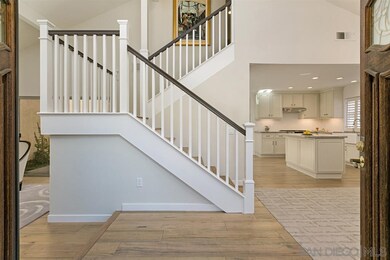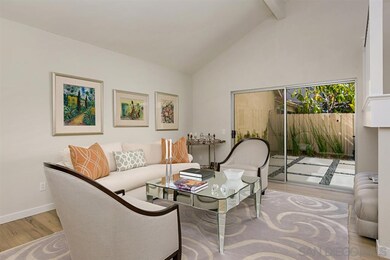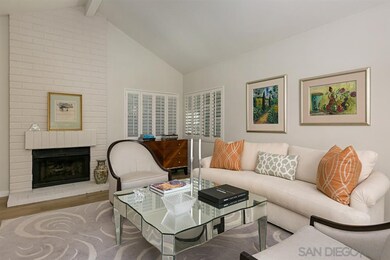
1709 Edgefield Ln Encinitas, CA 92024
Central Encinitas NeighborhoodHighlights
- Outdoor Fireplace
- Community Pool
- 2 Car Attached Garage
- Flora Vista Elementary Rated A
- Tennis Courts
- Guest Parking
About This Home
As of June 2019Stunning, turn-key end unit in Seagate Village. This newly remodeled 3B/2.5BA home is accented with one of a kind touches throughout that greatly enhance the open and flowing floor plan. Upon entering the home, you are greeted with an exquisite staircase and entertainer’s dream kitchen, complete with state-of-the-art appliances. The serene back yard, accessible via both the family room and formal living room adds to this home’s beauty and charm. Move-in ready!
Last Buyer's Agent
AUGUST BRAUN AUGUST BRAUN
Coldwell Banker Realty License #01269719
Property Details
Home Type
- Condominium
Est. Annual Taxes
- $8,607
Year Built
- Built in 1984 | Remodeled
HOA Fees
- $370 Monthly HOA Fees
Parking
- 2 Car Attached Garage
- Garage Door Opener
- Guest Parking
Home Design
- Clay Roof
Interior Spaces
- 1,618 Sq Ft Home
- 2-Story Property
- Living Room with Fireplace
Kitchen
- Gas Oven
- Self-Cleaning Oven
- Gas Range
- Microwave
- Ice Maker
- Dishwasher
- Disposal
Bedrooms and Bathrooms
- 3 Bedrooms
Laundry
- Laundry in Garage
- Dryer
- Washer
Outdoor Features
- Outdoor Fireplace
Utilities
- Vented Exhaust Fan
- Separate Water Meter
Listing and Financial Details
- Assessor Parcel Number 257-312-43-01
Community Details
Overview
- Association fees include common area maintenance, exterior (landscaping), exterior bldg maintenance, roof maintenance, termite, trash pickup
- 3 Units
- Seagate Village Association, Phone Number (760) 603-0501
- All Other Attached Community
Recreation
- Tennis Courts
- Community Playground
- Community Pool
- Trails
Ownership History
Purchase Details
Home Financials for this Owner
Home Financials are based on the most recent Mortgage that was taken out on this home.Purchase Details
Home Financials for this Owner
Home Financials are based on the most recent Mortgage that was taken out on this home.Purchase Details
Purchase Details
Home Financials for this Owner
Home Financials are based on the most recent Mortgage that was taken out on this home.Purchase Details
Home Financials for this Owner
Home Financials are based on the most recent Mortgage that was taken out on this home.Purchase Details
Home Financials for this Owner
Home Financials are based on the most recent Mortgage that was taken out on this home.Purchase Details
Purchase Details
Purchase Details
Similar Homes in Encinitas, CA
Home Values in the Area
Average Home Value in this Area
Purchase History
| Date | Type | Sale Price | Title Company |
|---|---|---|---|
| Grant Deed | $690,000 | Guardian Title Company | |
| Grant Deed | $639,000 | Guardian Title Company | |
| Interfamily Deed Transfer | -- | None Available | |
| Interfamily Deed Transfer | -- | None Available | |
| Interfamily Deed Transfer | -- | Ticor Title Company Of Ca | |
| Interfamily Deed Transfer | -- | -- | |
| Interfamily Deed Transfer | -- | Fidelity National Title | |
| Interfamily Deed Transfer | -- | -- | |
| Deed | $127,500 | -- | |
| Deed | $129,000 | -- |
Mortgage History
| Date | Status | Loan Amount | Loan Type |
|---|---|---|---|
| Open | $626,420 | VA | |
| Closed | $632,700 | VA | |
| Previous Owner | $511,000 | Commercial | |
| Previous Owner | $50,000 | Credit Line Revolving | |
| Previous Owner | $125,000 | Unknown | |
| Previous Owner | $114,000 | Unknown | |
| Previous Owner | $100,001 | Unknown |
Property History
| Date | Event | Price | Change | Sq Ft Price |
|---|---|---|---|---|
| 06/18/2019 06/18/19 | Sold | $690,000 | -4.8% | $426 / Sq Ft |
| 05/15/2019 05/15/19 | Pending | -- | -- | -- |
| 04/20/2019 04/20/19 | For Sale | $725,000 | +13.5% | $448 / Sq Ft |
| 06/14/2017 06/14/17 | Sold | $639,000 | 0.0% | $395 / Sq Ft |
| 05/10/2017 05/10/17 | Pending | -- | -- | -- |
| 05/09/2017 05/09/17 | For Sale | $639,000 | -- | $395 / Sq Ft |
Tax History Compared to Growth
Tax History
| Year | Tax Paid | Tax Assessment Tax Assessment Total Assessment is a certain percentage of the fair market value that is determined by local assessors to be the total taxable value of land and additions on the property. | Land | Improvement |
|---|---|---|---|---|
| 2025 | $8,607 | $769,702 | $585,645 | $184,057 |
| 2024 | $8,607 | $754,611 | $574,162 | $180,449 |
| 2023 | $8,363 | $739,815 | $562,904 | $176,911 |
| 2022 | $8,165 | $725,310 | $551,867 | $173,443 |
| 2021 | $8,030 | $711,090 | $541,047 | $170,043 |
| 2020 | $7,901 | $703,800 | $535,500 | $168,300 |
| 2019 | $7,478 | $664,814 | $149,084 | $515,730 |
| 2018 | $7,345 | $651,779 | $146,161 | $505,618 |
| 2017 | $191 | $210,252 | $47,149 | $163,103 |
| 2016 | $2,529 | $206,130 | $46,225 | $159,905 |
| 2015 | $2,467 | $203,035 | $45,531 | $157,504 |
| 2014 | $2,395 | $199,059 | $44,640 | $154,419 |
Agents Affiliated with this Home
-
Barbara Maguire

Seller's Agent in 2019
Barbara Maguire
Compass
(858) 242-9456
5 in this area
22 Total Sales
-
A
Buyer's Agent in 2019
AUGUST BRAUN AUGUST BRAUN
Coldwell Banker Realty
-
A
Buyer's Agent in 2019
Andrew Chasse
ERA Ranch & Sea Realty
-
D
Buyer's Agent in 2019
Drew Chasse
ERA Ranch & Sea Realty
-
J
Seller's Agent in 2017
Janine Haynes
Professional Realty Services
Map
Source: San Diego MLS
MLS Number: 190021345
APN: 257-312-43-01
- 936 Hymettus Lots 2 & 3
- 1785 Caliban Dr
- 1655 Splitrail Dr
- 1650 Tucker Ln
- 1809 Stonebrook Ln
- 1601 Tucker Ln
- 1554 Traveld Way
- 1501 Valleda Ln
- 1440 Tennis Match Way
- 432 Countrywood Ln
- 1633 Willowspring Dr N
- 155 Countrywood Ln
- 135 Countrywood Ln
- 2005 Countrywood Ct
- 102 Cerro St
- 1684 Honeysuckle Ct
- 213 Countryhaven Rd Unit 152
- 1502 Vanessa Cir
- 721 Summersong Ln
- 2128 Mountain Vista Dr
