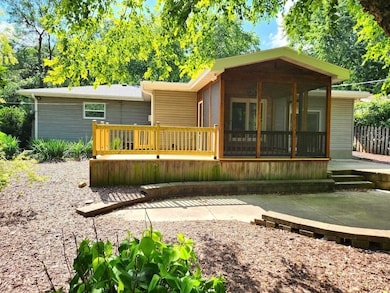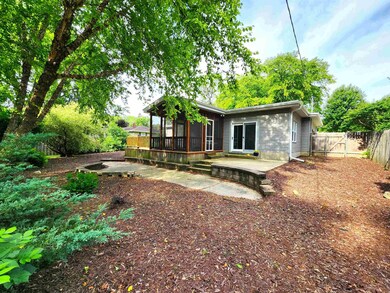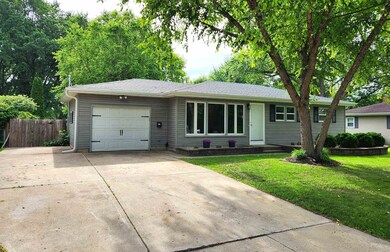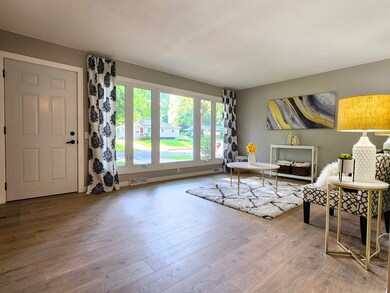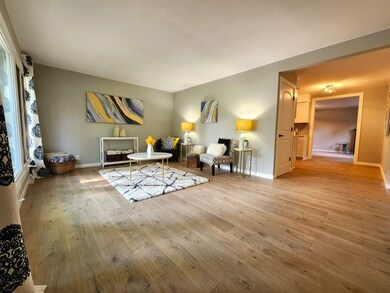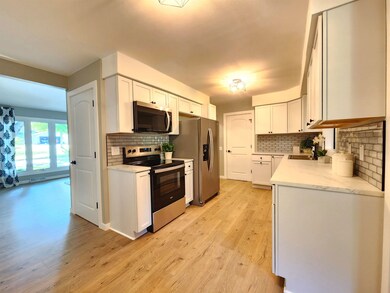
1709 Ellen Ave Madison, WI 53716
Elvehjem NeighborhoodEstimated payment $2,594/month
Highlights
- Open Floorplan
- Recreation Room
- Wood Flooring
- Deck
- Ranch Style House
- Sun or Florida Room
About This Home
Like new very move in ready! Updates in 2025 include new roof, gutters with oversized down spouts, garage door opener, stainless steel Whirlpool Kitchen appliances, garbage disposal, New Windows, all carpet/tile/laminate flooring, interior 2 panel doors, Kitchen cabinets, bathtub w/Tile surround, bathroom vanity w/marble top, Upgraded electrical w/200 amp service, new screens on screen porch, new deck, landscaping, water heater, water softener, light fixtures throughout, paint, blown in insulation in the attic, and white craftsman style trim. Furnace and AC were installed in 2022. Sun room located just off your brand new kitchen. Enjoy the outdoors in your screen in porch and keep the bugs away. Extra wide driveway beside garage for extra parking or storage for the toys! Fenced in yard.
Home Details
Home Type
- Single Family
Est. Annual Taxes
- $5,218
Year Built
- Built in 1959
Lot Details
- 0.27 Acre Lot
- Lot Dimensions are 80x149
- Fenced Yard
- Level Lot
Home Design
- Ranch Style House
- Poured Concrete
- Vinyl Siding
Interior Spaces
- Open Floorplan
- Gas Fireplace
- Low Emissivity Windows
- Great Room
- Recreation Room
- Sun or Florida Room
- Screened Porch
- Wood Flooring
- Finished Basement
- Basement Fills Entire Space Under The House
Kitchen
- Oven or Range
- Microwave
- Dishwasher
- ENERGY STAR Qualified Appliances
- Disposal
Bedrooms and Bathrooms
- 3 Bedrooms
- Bathroom on Main Level
- Bathtub
Parking
- 1 Car Attached Garage
- Garage Door Opener
- Driveway Level
Outdoor Features
- Deck
- Patio
- Outdoor Storage
Schools
- Elvehjem Elementary School
- Sennett Middle School
- Lafollette High School
Utilities
- Forced Air Cooling System
- Water Softener
- High Speed Internet
- Internet Available
- Cable TV Available
Map
Home Values in the Area
Average Home Value in this Area
Tax History
| Year | Tax Paid | Tax Assessment Tax Assessment Total Assessment is a certain percentage of the fair market value that is determined by local assessors to be the total taxable value of land and additions on the property. | Land | Improvement |
|---|---|---|---|---|
| 2024 | $12,371 | $314,700 | $83,300 | $231,400 |
| 2023 | $4,800 | $285,400 | $76,100 | $209,300 |
| 2021 | $6,782 | $219,000 | $66,000 | $153,000 |
| 2020 | $6,317 | $199,100 | $60,000 | $139,100 |
| 2019 | $4,307 | $191,400 | $57,700 | $133,700 |
| 2018 | $3,763 | $178,900 | $53,900 | $125,000 |
| 2017 | $3,758 | $170,400 | $53,900 | $116,500 |
| 2016 | $3,697 | $163,800 | $51,800 | $112,000 |
| 2015 | $3,608 | $152,900 | $51,800 | $101,100 |
| 2014 | $3,495 | $152,900 | $51,800 | $101,100 |
| 2013 | $3,606 | $152,900 | $51,800 | $101,100 |
Property History
| Date | Event | Price | Change | Sq Ft Price |
|---|---|---|---|---|
| 07/16/2025 07/16/25 | For Sale | $389,900 | -- | $228 / Sq Ft |
Purchase History
| Date | Type | Sale Price | Title Company |
|---|---|---|---|
| Personal Reps Deed | $240,000 | None Listed On Document |
Mortgage History
| Date | Status | Loan Amount | Loan Type |
|---|---|---|---|
| Previous Owner | $25,000 | Credit Line Revolving |
Similar Homes in Madison, WI
Source: South Central Wisconsin Multiple Listing Service
MLS Number: 2004544
APN: 0710-151-0113-3
- 1621 Droster Rd
- 1910 Vondron Rd
- 1922 Vondron Rd
- 5626 Rustic Woods Dr
- 10 Kings Mill Cir Unit 308
- 1634 Kings Mill Way Unit 303
- 1907-1909 Dondee Rd
- 1401 Acewood Blvd
- 10 Vienna Cir
- 1514 Deerwood Dr
- 6145 Dell Dr Unit 2
- 6155 Dell Dr Unit 3
- 4509 Deerwood Dr
- 5827 Gemini Dr Unit 5827
- 6121 Fredericksburg Ln
- 5326 Knightsbridge Rd
- 1126 Bonnie Ln
- 1109 Mclean Dr
- 720 Orion Trail
- 542 Apollo Way Unit 542
- 1230 S Thompson Dr
- 834 Jupiter Dr
- 825 Jupiter Dr
- 841 Jupiter Dr
- 5801 Gemini Dr
- 5909 Sharpsburg Dr
- 734 Jupiter Dr
- 818 N Star Dr
- 769 N Star Dr
- 4602 Cottage Grove Rd
- 5816 Halley Way
- 5850 Charon Ln
- 502 Apollo Way
- 4807 Camden Rd
- 2520 S Stoughton Rd
- 515 Pinney St
- 6056 Driscoll Dr Unit A
- 6066 Driscoll Dr
- 4702 Dutch Mill Rd
- 925 Harrington Dr

