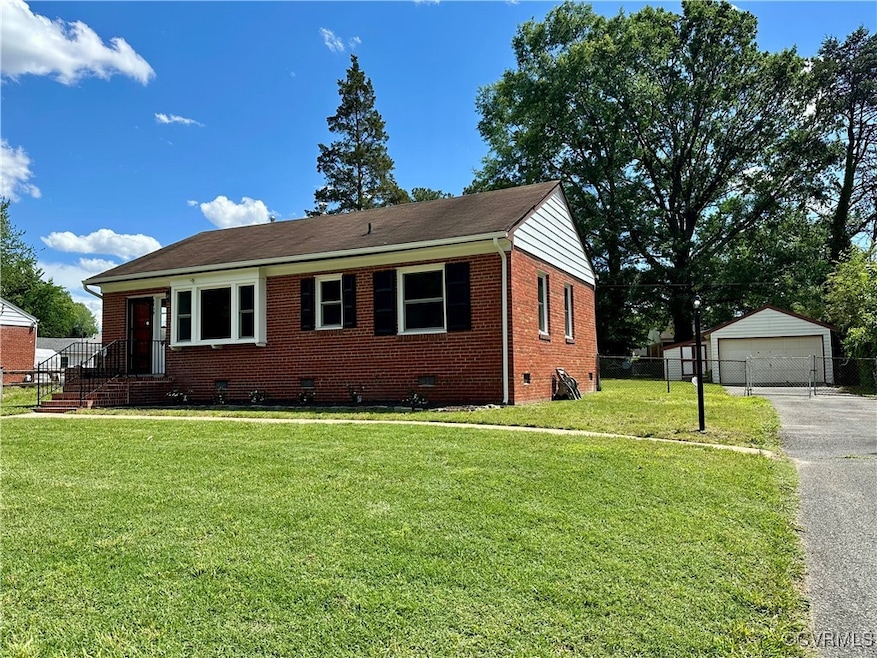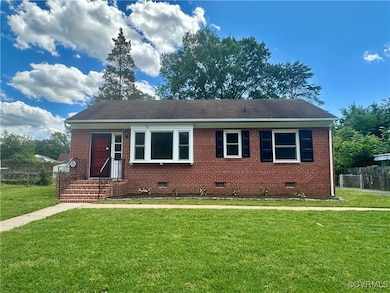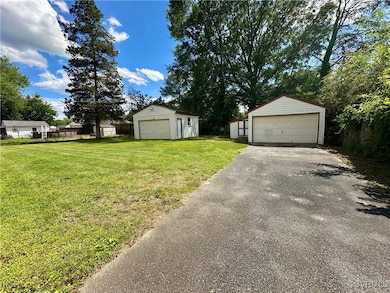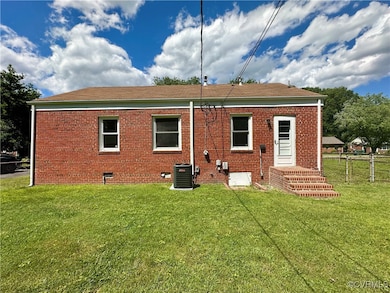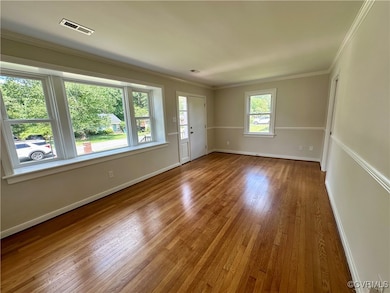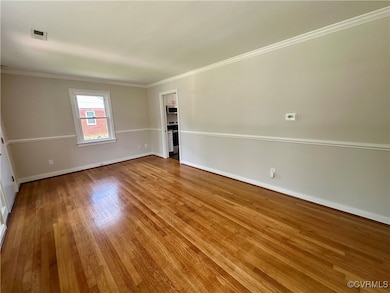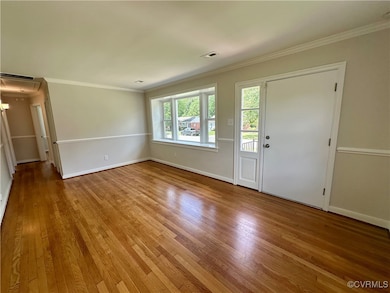
1709 Glenview Rd Richmond, VA 23222
Highlights
- Wood Flooring
- Forced Air Heating and Cooling System
- 1-Story Property
- 2 Car Detached Garage
About This Home
As of July 2025Solid brick rancher located at 1709 Glenview Rd offering 3 bedrooms and 1 full bathroom. This updated home features hardwood floors throughout most of the living space, a recently updated kitchen with new cabinets, granite countertops, and new appliances. Enjoy the comfort of new central air and efficient gas heat. The property also includes a fenced rear yard and two detached garages, providing plenty of storage or workspace. A practical option for buyers seeking a move-in ready home with essential updates already completed. Owner/Agent
Last Agent to Sell the Property
ERA Woody Hogg & Assoc License #0225046624 Listed on: 05/23/2025

Home Details
Home Type
- Single Family
Est. Annual Taxes
- $1,352
Year Built
- Built in 1955
Lot Details
- 0.27 Acre Lot
- Back Yard Fenced
- Zoning described as R3
Parking
- 2 Car Detached Garage
Home Design
- Brick Exterior Construction
- Frame Construction
- Shingle Roof
- Aluminum Siding
Interior Spaces
- 936 Sq Ft Home
- 1-Story Property
- Wood Flooring
- Crawl Space
Bedrooms and Bathrooms
- 3 Bedrooms
- 1 Full Bathroom
Schools
- Glen Lea Elementary School
- Douglas Wilder Middle School
- Henrico High School
Utilities
- Forced Air Heating and Cooling System
- Heating System Uses Natural Gas
Community Details
- Wilhaven Subdivision
Listing and Financial Details
- Tax Lot 5
- Assessor Parcel Number 800-738-3790
Ownership History
Purchase Details
Home Financials for this Owner
Home Financials are based on the most recent Mortgage that was taken out on this home.Purchase Details
Similar Homes in Richmond, VA
Home Values in the Area
Average Home Value in this Area
Purchase History
| Date | Type | Sale Price | Title Company |
|---|---|---|---|
| Bargain Sale Deed | $280,000 | Fidelity National Title Insura | |
| Bargain Sale Deed | $280,000 | Fidelity National Title Insura | |
| Bargain Sale Deed | $185,100 | Old Republic National Title In |
Mortgage History
| Date | Status | Loan Amount | Loan Type |
|---|---|---|---|
| Open | $180,000 | New Conventional | |
| Closed | $180,000 | New Conventional |
Property History
| Date | Event | Price | Change | Sq Ft Price |
|---|---|---|---|---|
| 08/03/2025 08/03/25 | Price Changed | $2,150 | +2.4% | $2 / Sq Ft |
| 08/02/2025 08/02/25 | For Rent | $2,100 | 0.0% | -- |
| 07/25/2025 07/25/25 | Sold | $280,000 | 0.0% | $299 / Sq Ft |
| 06/13/2025 06/13/25 | Pending | -- | -- | -- |
| 05/23/2025 05/23/25 | For Sale | $279,950 | -- | $299 / Sq Ft |
Tax History Compared to Growth
Tax History
| Year | Tax Paid | Tax Assessment Tax Assessment Total Assessment is a certain percentage of the fair market value that is determined by local assessors to be the total taxable value of land and additions on the property. | Land | Improvement |
|---|---|---|---|---|
| 2025 | $1,352 | $154,400 | $34,000 | $120,400 |
| 2024 | $1,352 | $148,800 | $32,000 | $116,800 |
| 2023 | $1,265 | $148,800 | $32,000 | $116,800 |
| 2022 | $1,043 | $128,800 | $30,000 | $98,800 |
| 2021 | $968 | $111,300 | $24,000 | $87,300 |
| 2020 | $968 | $111,300 | $24,000 | $87,300 |
| 2019 | $953 | $109,500 | $24,000 | $85,500 |
| 2018 | $947 | $108,800 | $24,000 | $84,800 |
| 2017 | $914 | $105,000 | $22,000 | $83,000 |
| 2016 | $890 | $102,300 | $22,000 | $80,300 |
| 2015 | $890 | $102,300 | $22,000 | $80,300 |
| 2014 | $890 | $102,300 | $22,000 | $80,300 |
Agents Affiliated with this Home
-
Bradley Boykin

Seller's Agent in 2025
Bradley Boykin
ERA Woody Hogg & Assoc
(804) 427-5104
1 in this area
113 Total Sales
-
Woody Hogg

Seller Co-Listing Agent in 2025
Woody Hogg
ERA Woody Hogg & Assoc
(804) 357-0969
1 in this area
188 Total Sales
-
Lance Gordon

Buyer's Agent in 2025
Lance Gordon
Long & Foster
(804) 913-2809
1 in this area
14 Total Sales
Map
Source: Central Virginia Regional MLS
MLS Number: 2513996
APN: 800-738-3790
- 3913 Fenwick St
- 3900 Fenwick St
- 1911 N Battery Dr
- 3808 Martin Ave
- 3822 Vawter Ave
- 3815 Benton Ave
- 4063 Grand Reserve Ln
- 2126 Grand Reserve Way
- 4186 Park Trail Dr
- 4186 Park Trail Dr Unit U-4
- 4184 Park Trail Dr
- 4184 Park Trail Dr Unit U-3
- 2127 Blossom Trail Ave
- Kenmore (3-Story) Plan at The Reserve at Springdale Park
- Raleigh (2-Story) Plan at The Reserve at Springdale Park
- 4182 Park Trail Dr
- 4188 Park Trail Dr Unit U-5
- 4182 Park Trail Dr Unit U-2
- 3718 Hargrove Ave
- 2112 Grand Reserve Ln Unit M-1
