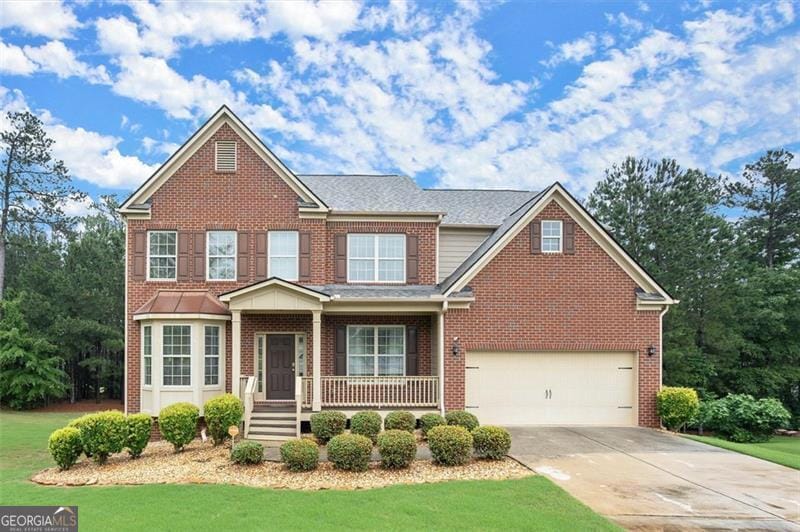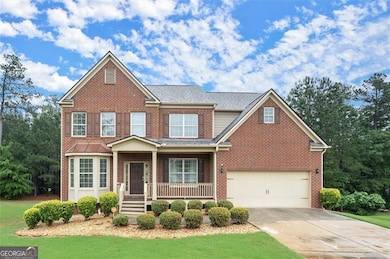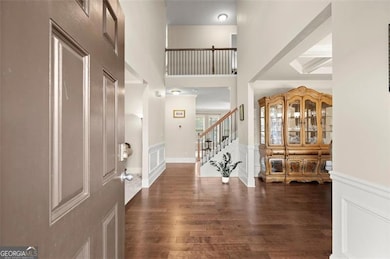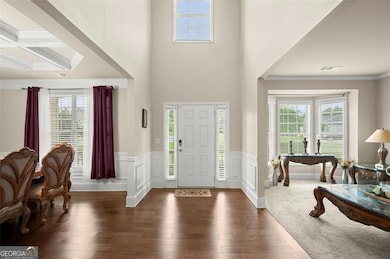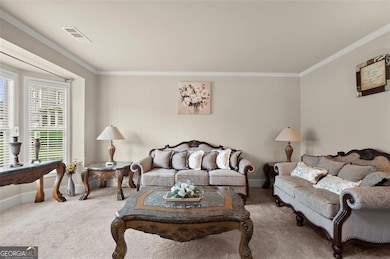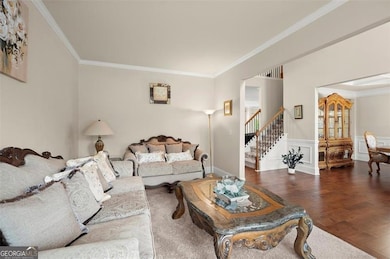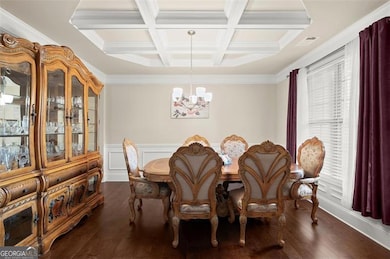1709 Grove Ct SE Conyers, GA 30013
Estimated payment $3,123/month
Highlights
- Second Kitchen
- Traditional Architecture
- 1 Fireplace
- Home Theater
- Loft
- Great Room
About This Home
Welcome to 1709 Grove Ct SE - a beautifully maintained 6-bedroom, 4-bathroom home tucked away on a quiet cul-de-sac in one of Conyers' desirable swim/tennis communities. Built in 2016 and thoughtfully cared for, this spacious home offers nearly 5,000 square feet of living space, including a new 2025 roof and a fully finished basement complete with a second kitchen, flex room, and full bath. Inside, you'll find formal living and dining rooms with elegant trim details, a bright and open main living space with a cozy fireplace, and a chef's kitchen featuring granite countertops, stainless steel appliances (including the refrigerator), a breakfast area, and a central island perfect for gathering. The main level also includes a guest bedroom, full bath, and a laundry room. Upstairs includes three generously sized secondary bedrooms, a full bath, and a spacious primary suite featuring a sitting area, double vanities, separate tub and shower, and a customized walk-in closet by Closets By Design. Enjoy the loft/media room with tiered seating and a striking curved wall of windows that fills the space with natural light. The fully finished basement offers incredible versatility with a second full kitchen, a two-part living room, gym/bonus room, flex room (6th bedroom), and another full bath - ideal for multigenerational living, guests, or entertaining. Outside, enjoy a level backyard and access to neighborhood amenities including a pool, tennis court, and a playground. Zoned for Honey Creek Elementary, Memorial Middle, and Salem High, this home blends space, style, and comfort in a location that's hard to beat. Don't miss one of the best values on the market in the area!
Home Details
Home Type
- Single Family
Est. Annual Taxes
- $5,230
Year Built
- Built in 2016
Lot Details
- 0.49 Acre Lot
- Cul-De-Sac
- Level Lot
HOA Fees
- $55 Monthly HOA Fees
Home Design
- Traditional Architecture
- Brick Exterior Construction
- Composition Roof
Interior Spaces
- 3-Story Property
- Tray Ceiling
- 1 Fireplace
- Great Room
- Family Room
- Home Theater
- Loft
- Bonus Room
- Laundry Room
Kitchen
- Second Kitchen
- Breakfast Area or Nook
- Oven or Range
- Dishwasher
- Kitchen Island
- Disposal
Flooring
- Carpet
- Vinyl
Bedrooms and Bathrooms
- Double Vanity
- Separate Shower
Finished Basement
- Basement Fills Entire Space Under The House
- Interior and Exterior Basement Entry
- Finished Basement Bathroom
Parking
- 6 Car Garage
- Parking Accessed On Kitchen Level
- Garage Door Opener
Schools
- Honey Creek Elementary School
- Memorial Middle School
- Salem High School
Utilities
- Central Heating and Cooling System
- Underground Utilities
- High Speed Internet
Community Details
Overview
- Association fees include ground maintenance, swimming, tennis
- Summit Creek Subdivision
Recreation
- Tennis Courts
- Community Playground
- Community Pool
Map
Home Values in the Area
Average Home Value in this Area
Tax History
| Year | Tax Paid | Tax Assessment Tax Assessment Total Assessment is a certain percentage of the fair market value that is determined by local assessors to be the total taxable value of land and additions on the property. | Land | Improvement |
|---|---|---|---|---|
| 2024 | $5,230 | $207,480 | $49,440 | $158,040 |
| 2023 | $4,254 | $176,280 | $31,480 | $144,800 |
| 2022 | $6,736 | $166,840 | $31,480 | $135,360 |
| 2021 | $3,381 | $133,280 | $23,800 | $109,480 |
| 2020 | $3,501 | $131,680 | $23,200 | $108,480 |
| 2019 | $3,079 | $115,120 | $15,600 | $99,520 |
| 2018 | $3,002 | $111,960 | $15,600 | $96,360 |
| 2017 | $4,491 | $98,680 | $15,600 | $83,080 |
| 2016 | $532 | $11,680 | $11,680 | $0 |
| 2015 | $547 | $12,000 | $12,000 | $0 |
| 2014 | $74 | $1,600 | $1,600 | $0 |
| 2013 | -- | $2,520 | $2,520 | $0 |
Property History
| Date | Event | Price | List to Sale | Price per Sq Ft | Prior Sale |
|---|---|---|---|---|---|
| 11/29/2025 11/29/25 | Price Changed | $499,900 | -2.0% | $101 / Sq Ft | |
| 10/23/2025 10/23/25 | Price Changed | $509,900 | -1.9% | $103 / Sq Ft | |
| 09/25/2025 09/25/25 | Price Changed | $519,900 | -2.8% | $105 / Sq Ft | |
| 08/06/2025 08/06/25 | Price Changed | $534,900 | -2.7% | $108 / Sq Ft | |
| 07/09/2025 07/09/25 | Price Changed | $549,900 | -0.9% | $111 / Sq Ft | |
| 06/23/2025 06/23/25 | Price Changed | $554,900 | -1.8% | $112 / Sq Ft | |
| 05/30/2025 05/30/25 | For Sale | $564,900 | +101.8% | $114 / Sq Ft | |
| 07/19/2017 07/19/17 | Sold | $280,000 | -3.4% | $99 / Sq Ft | View Prior Sale |
| 07/03/2017 07/03/17 | Pending | -- | -- | -- | |
| 05/02/2017 05/02/17 | For Sale | $289,990 | -- | $102 / Sq Ft |
Purchase History
| Date | Type | Sale Price | Title Company |
|---|---|---|---|
| Warranty Deed | $445,000 | -- | |
| Warranty Deed | $280,000 | -- | |
| Warranty Deed | $100,145 | -- |
Mortgage History
| Date | Status | Loan Amount | Loan Type |
|---|---|---|---|
| Open | $356,000 | New Conventional |
Source: Georgia MLS
MLS Number: 10533606
APN: 079-0-02-0171
- 1141 Carillon Dr SE
- 1500 Kathryn's Glen Dr SE
- 1500 Kathryns Glen SE
- 1270 Peeks Ford Rd SE
- 2405 Brisbane Dr
- 1332 Wild Rose Dr SE
- 2304 Northglenn Ct
- 2513 Riverton Dr
- 1406 Windy Ridge Ct SE
- 3766 Windy Hill Dr SE Unit 2
- 464 Reflection Creek Dr
- 440 Reflection Creek Dr
- 452 Reflection Creek Dr
- 1001 Fox St SE
- 3106 Brians Creek Dr SE
- 2423 Scarlet Ln SE
- 3113 Brians Creek Dr SE
- 1016 Waterside Dr SE
- 3703 Windy Hill Dr SE
- 3660 Cherry Creek Dr SE
- 883 Waterside Dr SE
- 3488 Richmond Dr SE
- 1736 Salem Woods Dr SE
- 1736 Salem Woods Dr SE Unit A
- 1736 Salem Woods Dr SE Unit B
- 1418 Fall River Dr
- 3400 Salem Mill Trail SE
- 1686 Underwood Dr SE
- 1686 Salem Mill Ct SE
- 1234 Woodland Ct SE
- 965 Sugar Creek Dr SE
- 1233 Woodland Ct SE
- 760 Sugar Hill Ln SE
- 3405 Creekwood Dr SE
- 3222 Lindas Cir SE
- 2856 Bay Leaf Dr SE Unit 1
- 3449 Creekwood Dr SE
