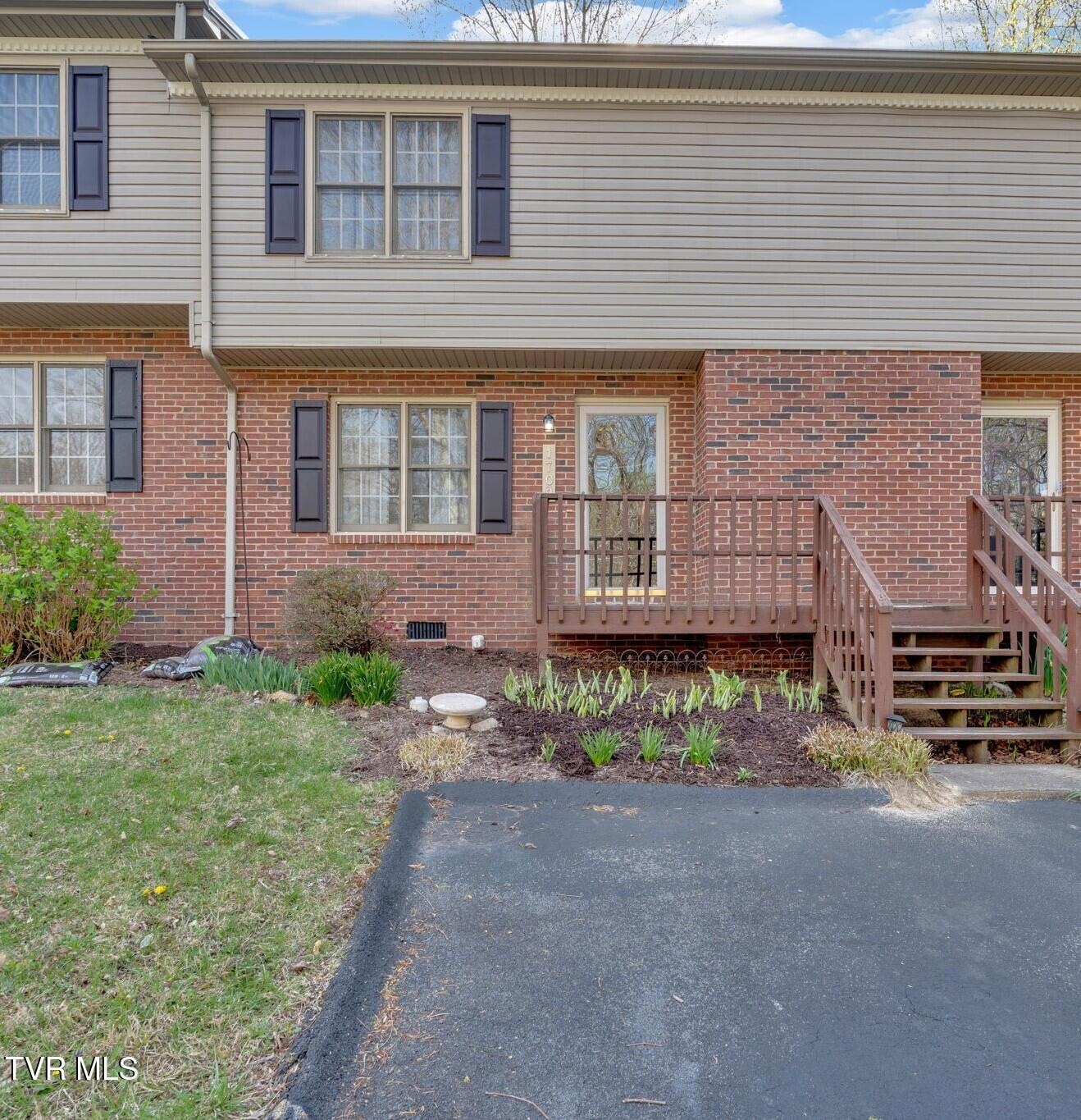
1709 Herrin Dr Johnson City, TN 37604
Highlights
- Mountain View
- Deck
- Front Porch
- Cherokee Elementary School Rated A-
- Wood Flooring
- Double Pane Windows
About This Home
As of April 2025This beautifully updated two-bedroom condo is move-in ready! Conveniently located near ETSU, Downtown, Medical Center, and the VA, this condo offers both comfort and accessibility. The first level features a spacious living room, a kitchen and dining combo with stainless steel appliances, a laundry room, and a half bath combination. door off the kitchen lead to a private back deck perfect for relaxing. Upstairs, you'll find two large bedrooms with generous closets and an updated full bathroom. Recent Upgrades Include: Newer heat pump & water heater, updated roof, modern bathroom vanities, new kitchen sink, updated flooring & light fixtures. Don't miss this fantastic opportunity call your REALTOR to schedule your showing today!
Last Agent to Sell the Property
CENTURY 21 LEGACY License #308037 Listed on: 04/05/2025

Townhouse Details
Home Type
- Townhome
Est. Annual Taxes
- $631
Year Built
- Built in 1996 | Remodeled
Lot Details
- Landscaped
- Sloped Lot
- Property is in good condition
HOA Fees
- $105 Monthly HOA Fees
Home Design
- Brick Exterior Construction
- Block Foundation
- Metal Roof
- Vinyl Siding
Interior Spaces
- 1,202 Sq Ft Home
- 2-Story Property
- Double Pane Windows
- French Doors
- Combination Kitchen and Dining Room
- Mountain Views
- Crawl Space
Kitchen
- Electric Range
- <<microwave>>
- Dishwasher
Flooring
- Wood
- Laminate
- Ceramic Tile
Bedrooms and Bathrooms
- 2 Bedrooms
Laundry
- Laundry Room
- Washer and Electric Dryer Hookup
Home Security
Outdoor Features
- Deck
- Patio
- Front Porch
Schools
- Cherokee Elementary School
- Indian Trail Middle School
- Science Hill High School
Utilities
- Central Heating and Cooling System
- Heat Pump System
- Fiber Optics Available
- Phone Available
- Cable TV Available
Listing and Financial Details
- Assessor Parcel Number 062a A 015.10
Community Details
Overview
- Forest Park Phase 2 Condos
- Forest Acres Subdivision
Security
- Storm Doors
- Fire and Smoke Detector
Similar Homes in Johnson City, TN
Home Values in the Area
Average Home Value in this Area
Mortgage History
| Date | Status | Loan Amount | Loan Type |
|---|---|---|---|
| Closed | $59,500 | Commercial | |
| Closed | $59,000 | No Value Available |
Property History
| Date | Event | Price | Change | Sq Ft Price |
|---|---|---|---|---|
| 07/22/2025 07/22/25 | Price Changed | $1,500 | -14.3% | $1 / Sq Ft |
| 04/30/2025 04/30/25 | For Rent | $1,750 | 0.0% | -- |
| 04/28/2025 04/28/25 | Sold | $185,000 | -1.1% | $154 / Sq Ft |
| 04/07/2025 04/07/25 | Pending | -- | -- | -- |
| 04/05/2025 04/05/25 | For Sale | $187,000 | -- | $156 / Sq Ft |
Tax History Compared to Growth
Tax History
| Year | Tax Paid | Tax Assessment Tax Assessment Total Assessment is a certain percentage of the fair market value that is determined by local assessors to be the total taxable value of land and additions on the property. | Land | Improvement |
|---|---|---|---|---|
| 2024 | $631 | $36,900 | $6,250 | $30,650 |
| 2022 | $426 | $19,800 | $3,000 | $16,800 |
| 2021 | $768 | $19,800 | $3,000 | $16,800 |
| 2020 | $765 | $19,800 | $3,000 | $16,800 |
| 2019 | $466 | $19,800 | $3,000 | $16,800 |
| 2018 | $836 | $19,575 | $750 | $18,825 |
| 2017 | $836 | $19,575 | $750 | $18,825 |
| 2016 | $832 | $19,575 | $750 | $18,825 |
| 2015 | $705 | $19,575 | $750 | $18,825 |
| 2014 | $705 | $19,575 | $750 | $18,825 |
Agents Affiliated with this Home
-
Elaine Crawford

Seller's Agent in 2025
Elaine Crawford
KW Johnson City
(818) 432-1500
122 Total Sales
-
David Edwards Jr.
D
Seller's Agent in 2025
David Edwards Jr.
CENTURY 21 LEGACY
(423) 914-1188
61 Total Sales
-
BOONEY CRAWFORD
B
Seller Co-Listing Agent in 2025
BOONEY CRAWFORD
KW Johnson City
(423) 737-3228
62 Total Sales
-
Diane Weis
D
Buyer's Agent in 2025
Diane Weis
Coldwell Banker Security Real Estate
(423) 833-4808
15 Total Sales
Map
Source: Tennessee/Virginia Regional MLS
MLS Number: 9978364
APN: 062A-A-015.10-C-003
- 2253 Forest Acres Dr Unit 2253
- 2244 Forest Acres Dr Unit 2244
- 10 Okeechobee Dr
- 10 Tallapoosa Rd
- 1701 Woodridge Dr
- 8 Brooklawn Ct
- 1820 Brook Hollow Rd
- 1813 Brook Hollow Rd
- 6 Machamer Ct
- 5 Bingham Ct
- 2218 N Greenwood Dr
- 1709 Cherokee Rd Unit 202
- 2201 Cherokee Rd
- 2201 Cherokee Rd Unit 18
- 2201 Cherokee Rd Unit 3
- 1814 Triangle Rd
- 1201 Beechwood Dr
- Tbd Water Tank Hill Rd
- 1903 Triangle Rd
- 9 Larchmont Ln
