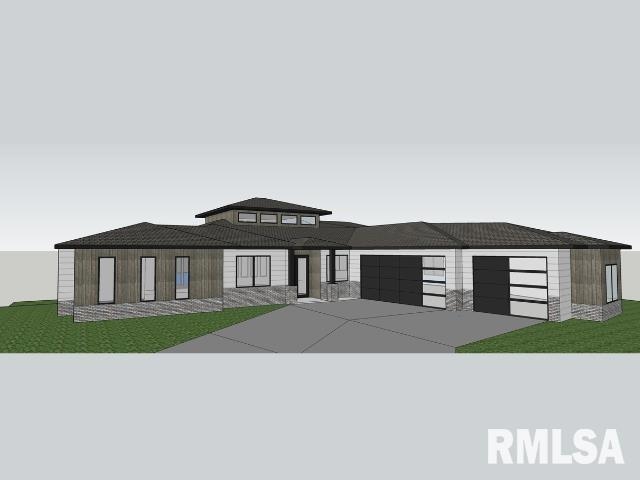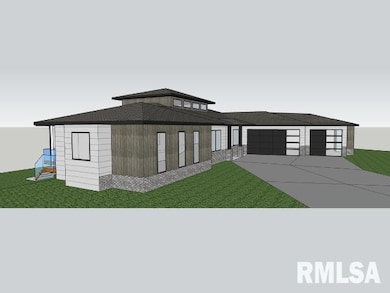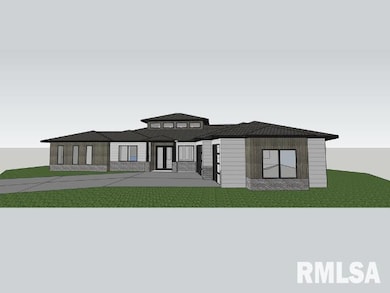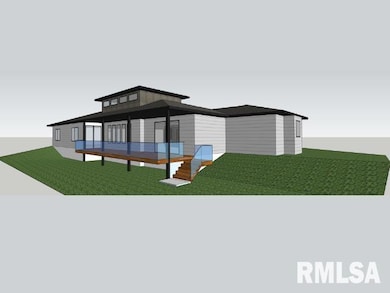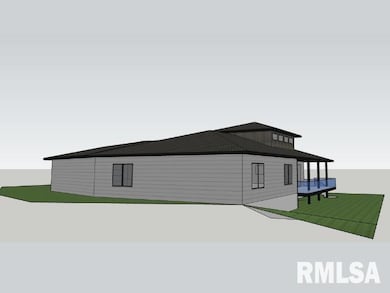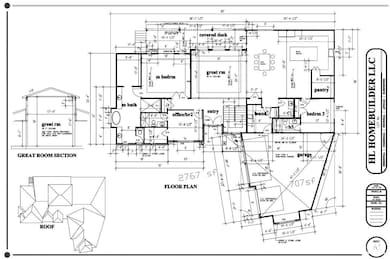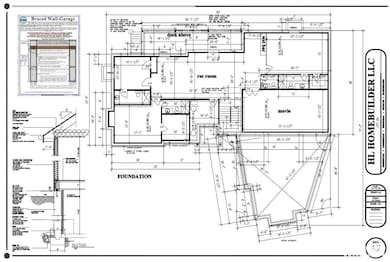1709 Katie Ct Davenport, IA 52807
North Side NeighborhoodEstimated payment $4,250/month
Highlights
- New Construction
- Vaulted Ceiling
- Walk-In Pantry
- Deck
- Ranch Style House
- Cul-De-Sac
About This Home
Brand new modern construction! The builder has truly designed one for the history books — this home is going to be absolutely gorgeous! This remarkable modern ranch offers over 5,400 sq. ft. of finished living space, featuring over 2,700 sq. ft. on the main level and over 2,600 sq. ft. in the finished basement. Perfectly situated on a quiet cul-de-sac, this property combines privacy, space, and modern elegance. Inside, you’ll be captivated by the 18-foot vaulted ceilings in the living room — creating an open, airy, and dramatic space perfect for gathering and entertaining. The home features 6 spacious bedrooms, each with its own private full-size bathroom, and a total of 8 bathrooms throughout. The main level includes 3 bedrooms, while the lower level adds 3 more, offering ideal flexibility for guests, family, or multi-generational living. The open-concept kitchen showcases a walk-in pantry, luxurious master en-suite, and sleek modern finishes throughout. The finished basement provides additional living and entertainment space with endless possibilities. Premium features include 9’ ceilings, custom lockers, LED accent lighting, wet bar, tankless water heater, and a three-car garage. This exceptional new build blends modern architecture, craftsmanship, and functionality—and there’s still time to customize finishes to make it your own! Ideally located near shopping, restaurants, and with easy access to I-80 and I-74.
Listing Agent
eXp Realty Brokerage Phone: 563-370-3395 License #S59919000/475.135257 Listed on: 10/30/2025

Home Details
Home Type
- Single Family
Est. Annual Taxes
- $218
Year Built
- New Construction
Lot Details
- 0.36 Acre Lot
- Lot Dimensions are 68x109x208x180
- Cul-De-Sac
- Level Lot
HOA Fees
- $8 Monthly HOA Fees
Parking
- 3 Car Attached Garage
- Side Facing Garage
- Garage Door Opener
Home Design
- Ranch Style House
- Poured Concrete
- Frame Construction
- Shingle Roof
- Vinyl Siding
- Stone
Interior Spaces
- 5,424 Sq Ft Home
- Wet Bar
- Vaulted Ceiling
- Ceiling Fan
- Electric Fireplace
- Living Room with Fireplace
- Finished Basement
- Basement Window Egress
Kitchen
- Walk-In Pantry
- Range Hood
- Microwave
- Dishwasher
- Disposal
Bedrooms and Bathrooms
- 6 Bedrooms
Outdoor Features
- Deck
- Patio
Schools
- Davenport Elementary And Middle School
- Davenport High School
Utilities
- Central Air
- Heating System Uses Natural Gas
- Tankless Water Heater
Community Details
- Katies Eastern Ave. Subdivision
Listing and Financial Details
- Assessor Parcel Number Y0701A06
Map
Home Values in the Area
Average Home Value in this Area
Property History
| Date | Event | Price | List to Sale | Price per Sq Ft |
|---|---|---|---|---|
| 10/30/2025 10/30/25 | For Sale | $799,900 | -- | $147 / Sq Ft |
Source: RMLS Alliance
MLS Number: QC4268868
- 1713 Katie Ct
- 6334 Whispering Pine Dr
- 1908 Katie Ct
- 1814 Katie Ct
- 1804 E 59th Ct
- 1807 E 59th Ct
- 1810 E 59th Ct
- 1708 E 59th Ct
- 1816 E 59th Ct
- 1813 E 59th Ct
- 1705 E 59th Ct
- 1711 E 59th Ct
- 1717 E 59th Ct
- 1714 E 59th Ct
- 1906 E 59th Ct
- 1912 E 59th Ct
- 1918 E 59th Ct
- 2723 E 58th St
- 6155 Duggleby Ave
- 6107 Duggleby Ave
- 5901 Elmore Ave
- 4050 E 55th St Unit 4050 E 55th St
- 2700 E 53rd St
- 2509 E 50th St Unit 4
- 5601 Eastern Ave
- 4826 Jersey Ridge Rd
- 5101 Lakeview Pkwy
- 7216-7220 Grove Crossing
- 1659 Celtic
- 5504 Tremont Ave
- 1825 Winding Hill Rd
- 5725 N Brady St
- 3431 Glenbrook Cir S
- 3467 Glenbrook Cir N
- 5472 Devils Glen Rd
- 3751 Tam-O-shanter Dr N
- 2107 Tanglefoot Ln
- 3751 Tam o Shanter Dr N
- 4808 Grand Ave
- 3403 Jersey Ridge Rd
