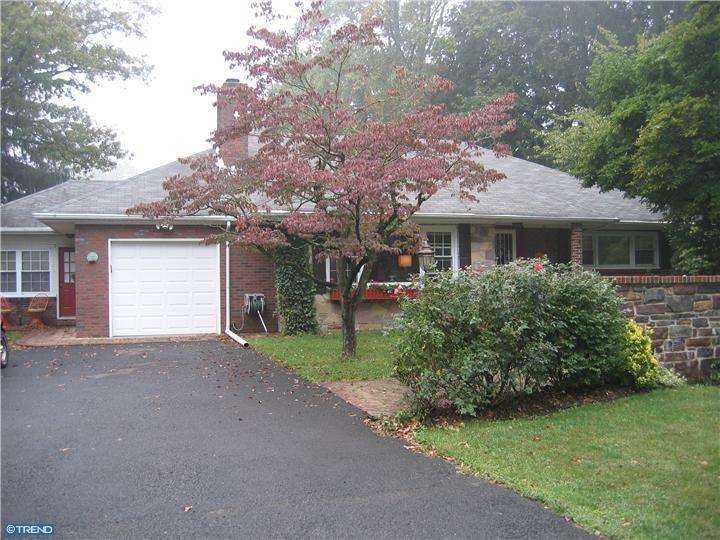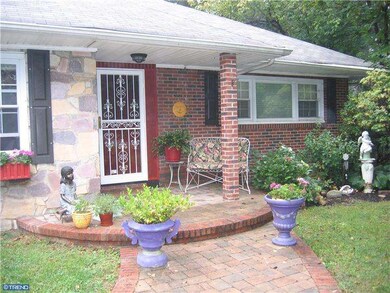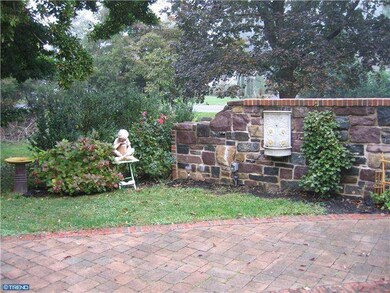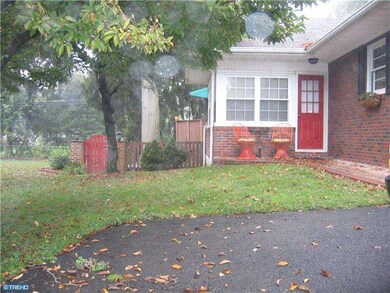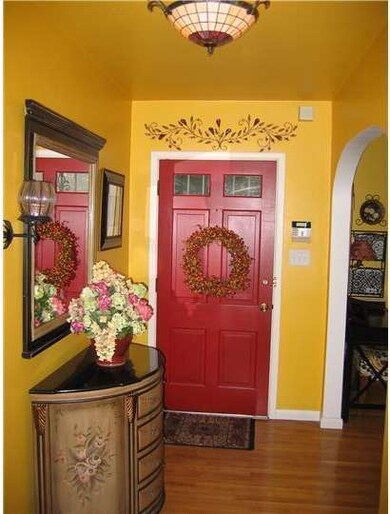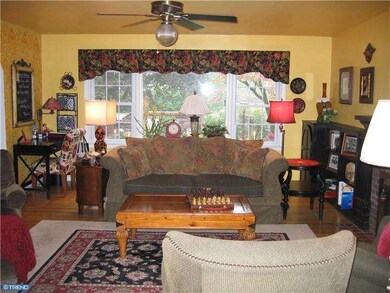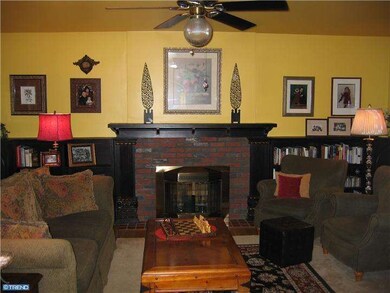
1709 Makefield Rd Yardley, PA 19067
Highlights
- Deck
- Rambler Architecture
- Attic
- Makefield Elementary School Rated A-
- Wood Flooring
- No HOA
About This Home
As of April 2014Pride of Ownership is Prevalent Throughout this 3 Bedroom Rancher Located Approximately .5 Mile from Makefield Elementary & Pennwood Jr High Schools. Beautifully Paved Walkway to Frml Foyer Entrance, Frml Living Rm Ftrs Picture Window, Brick Fireplace & Custom Built-In Cabinetry, Dining Room w/ Open Casement Bay Window w/Views of Rear Yard, Huge Open Eat-In Kitchen w/Breakfast Bar for Casual Dining, Elec Stove, B/I Shelving, European Style Glass Front Cabinets, Full Pantry & C/T Flooring. Access to Professional Office w/ C/T Flooring & Separate Exit to Rear 2 Tier Custom Trex Deck & Front Drive/Over-sized One Car Garage w/Storage & Basement Access. Main Bedroom & Second Bedroom ftrs HW Flooring, Cedar Closets & C-Fans. Full 3 Pc Hall Bath. Huge Full Multi Use Basement Includes Frml Family Room w/Glass Block/Jalousie Windows, Gym/Fitness Area w/Steam Rm, Game/Play Area & Guest Suite w/ Comfy Bedroom, Closet & 2 Pc Powder Rm. Fully Fenced Yard. Partially Floored Attic w/7+ Peak. A True Must See Dream Home!
Last Agent to Sell the Property
Fran Verna
RE/MAX One Realty Listed on: 01/18/2013
Home Details
Home Type
- Single Family
Est. Annual Taxes
- $6,036
Year Built
- Built in 1951
Lot Details
- 0.39 Acre Lot
- Lot Dimensions are 100x170
- Level Lot
- Back, Front, and Side Yard
- Property is in good condition
- Property is zoned R2
Parking
- 1 Car Direct Access Garage
- 3 Open Parking Spaces
- Oversized Parking
- Driveway
Home Design
- Rambler Architecture
- Brick Exterior Construction
- Shingle Roof
Interior Spaces
- 1,308 Sq Ft Home
- Property has 1 Level
- Ceiling Fan
- Brick Fireplace
- Bay Window
- Family Room
- Living Room
- Dining Room
- Attic
Kitchen
- Eat-In Kitchen
- Butlers Pantry
- Kitchen Island
Flooring
- Wood
- Wall to Wall Carpet
- Tile or Brick
- Vinyl
Bedrooms and Bathrooms
- 3 Bedrooms
- En-Suite Primary Bedroom
- In-Law or Guest Suite
Finished Basement
- Basement Fills Entire Space Under The House
- Laundry in Basement
Outdoor Features
- Deck
- Patio
- Shed
Utilities
- Central Air
- Heating System Uses Oil
- Hot Water Heating System
- Oil Water Heater
Community Details
- No Home Owners Association
Listing and Financial Details
- Tax Lot 129
- Assessor Parcel Number 20-039-129
Ownership History
Purchase Details
Home Financials for this Owner
Home Financials are based on the most recent Mortgage that was taken out on this home.Purchase Details
Home Financials for this Owner
Home Financials are based on the most recent Mortgage that was taken out on this home.Purchase Details
Home Financials for this Owner
Home Financials are based on the most recent Mortgage that was taken out on this home.Purchase Details
Similar Homes in the area
Home Values in the Area
Average Home Value in this Area
Purchase History
| Date | Type | Sale Price | Title Company |
|---|---|---|---|
| Deed | $350,000 | None Available | |
| Special Warranty Deed | $350,000 | None Available | |
| Deed | $330,000 | None Available | |
| Deed | $214,000 | -- | |
| Interfamily Deed Transfer | -- | -- |
Mortgage History
| Date | Status | Loan Amount | Loan Type |
|---|---|---|---|
| Open | $153,500 | New Conventional | |
| Open | $1,000,000 | Credit Line Revolving | |
| Closed | $150,000 | New Conventional | |
| Previous Owner | $337,095 | VA | |
| Previous Owner | $165,500 | Future Advance Clause Open End Mortgage | |
| Previous Owner | $149,000 | No Value Available |
Property History
| Date | Event | Price | Change | Sq Ft Price |
|---|---|---|---|---|
| 04/21/2014 04/21/14 | Sold | $350,000 | -4.1% | $209 / Sq Ft |
| 03/19/2014 03/19/14 | Pending | -- | -- | -- |
| 03/07/2014 03/07/14 | Price Changed | $365,000 | 0.0% | $218 / Sq Ft |
| 03/07/2014 03/07/14 | For Sale | $365,000 | -2.6% | $218 / Sq Ft |
| 02/27/2014 02/27/14 | Pending | -- | -- | -- |
| 02/03/2014 02/03/14 | For Sale | $374,900 | +13.6% | $224 / Sq Ft |
| 03/14/2013 03/14/13 | Sold | $330,000 | 0.0% | $252 / Sq Ft |
| 01/30/2013 01/30/13 | Off Market | $330,000 | -- | -- |
| 01/27/2013 01/27/13 | Pending | -- | -- | -- |
| 01/18/2013 01/18/13 | For Sale | $339,900 | -- | $260 / Sq Ft |
Tax History Compared to Growth
Tax History
| Year | Tax Paid | Tax Assessment Tax Assessment Total Assessment is a certain percentage of the fair market value that is determined by local assessors to be the total taxable value of land and additions on the property. | Land | Improvement |
|---|---|---|---|---|
| 2024 | $7,577 | $32,000 | $8,480 | $23,520 |
| 2023 | $7,197 | $32,000 | $8,480 | $23,520 |
| 2022 | $7,041 | $32,000 | $8,480 | $23,520 |
| 2021 | $6,929 | $32,000 | $8,480 | $23,520 |
| 2020 | $6,929 | $32,000 | $8,480 | $23,520 |
| 2019 | $6,792 | $32,000 | $8,480 | $23,520 |
| 2018 | $6,673 | $32,000 | $8,480 | $23,520 |
| 2017 | $6,466 | $32,000 | $8,480 | $23,520 |
| 2016 | $6,391 | $32,000 | $8,480 | $23,520 |
| 2015 | -- | $32,000 | $8,480 | $23,520 |
| 2014 | -- | $32,000 | $8,480 | $23,520 |
Agents Affiliated with this Home
-
Joseph Delucia

Seller's Agent in 2014
Joseph Delucia
Century 21 Veterans-Newtown
(215) 749-2120
8 in this area
28 Total Sales
-
Lethea DeLuca
L
Seller Co-Listing Agent in 2014
Lethea DeLuca
Century 21 Veterans-Newtown
(267) 566-7530
8 in this area
34 Total Sales
-
Greg Schwind

Buyer's Agent in 2014
Greg Schwind
Coldwell Banker Hearthside
(215) 962-6250
3 in this area
15 Total Sales
-
F
Seller's Agent in 2013
Fran Verna
RE/MAX
Map
Source: Bright MLS
MLS Number: 1003306210
APN: 20-039-129
- 1706 Makefield Rd
- 1708 Wrightfield Rd
- 1800 Wrightfield Rd
- 4 Keats Rd
- 629 Teich Dr
- 390 Sherwood Dr
- 872 Kilby Dr
- 1707 Yardley Rd
- 2001 Woodland Dr
- 1802 Yardley Morrisville Rd
- 1301 Moon Dr
- 28 Edgewood Rd
- 66 Sutphin Pines
- 561 Nottingham Dr
- 79 Sutphin Pines
- 542 Nottingham Dr
- 856 Gainsway Rd
- 971 Weber Dr
- 16 Effingham Rd
- 752 Gordon Dr
