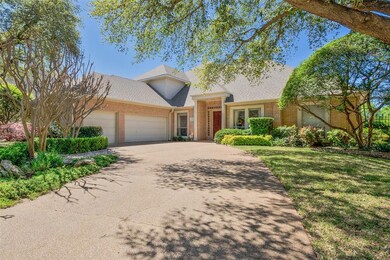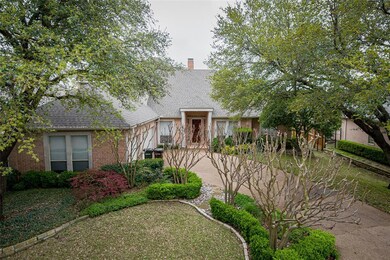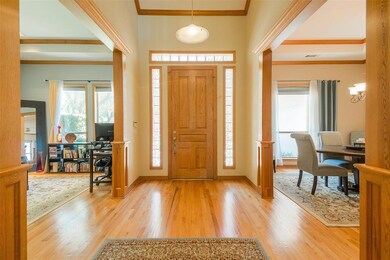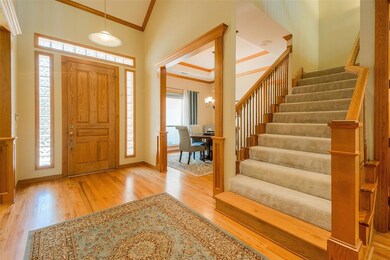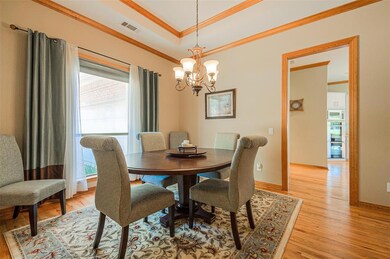
1709 Old Course Dr Plano, TX 75093
Old Shepard Place NeighborhoodHighlights
- On Golf Course
- Fireplace in Primary Bedroom
- Adjacent to Greenbelt
- Huffman Elementary School Rated A-
- Contemporary Architecture
- Wood Flooring
About This Home
As of April 2024**GORGEOUS HOME ON GOLF COURSE LOT WITH SPECTACULAR VIEWS** This custom soft contemporary sits on the 3rd hole of Gleneagles CC Kings Course! Stunning finishes and updates throughout. Abundant natural hardwood flooring, built-ins and trim work & moldings. Exquisite kitchen remodel with exoitc granite countertops, WIP, island with extra sink, SS appl. incl. double oven, backsplash & updated cabinetry. Relax on your extensive covered patio and enjoy morning coffee! Master retreat has built-in see through FP, large bathroom includes separate vanities & two WIC. Second floor game room with serving bar- french doors leading to balcony with panoramic views of golf course! Best priced golf course lot in area!
Last Agent to Sell the Property
RE/MAX DFW Associates License #0667861 Listed on: 03/28/2020

Last Buyer's Agent
Liz Lockerman
Gregorio Real Estate Company License #0659861
Home Details
Home Type
- Single Family
Est. Annual Taxes
- $13,930
Year Built
- Built in 1993
Lot Details
- 9,583 Sq Ft Lot
- On Golf Course
- Adjacent to Greenbelt
- Wrought Iron Fence
- Wood Fence
- Landscaped
- Interior Lot
- Sprinkler System
- Few Trees
- Private Yard
HOA Fees
- $43 Monthly HOA Fees
Parking
- 3 Car Attached Garage
- Side Facing Garage
- Epoxy
- Garage Door Opener
- On-Street Parking
Home Design
- Contemporary Architecture
- Traditional Architecture
- Brick Exterior Construction
- Slab Foundation
- Composition Roof
Interior Spaces
- 3,557 Sq Ft Home
- 2-Story Property
- Ceiling Fan
- 2 Fireplaces
- See Through Fireplace
- Gas Log Fireplace
- Window Treatments
Kitchen
- Double Oven
- Electric Oven
- Gas Cooktop
- Microwave
- Plumbed For Ice Maker
- Dishwasher
- Disposal
Flooring
- Wood
- Carpet
- Ceramic Tile
Bedrooms and Bathrooms
- 4 Bedrooms
- Fireplace in Primary Bedroom
Laundry
- Full Size Washer or Dryer
- Washer and Electric Dryer Hookup
Home Security
- Home Security System
- Intercom
Eco-Friendly Details
- Energy-Efficient Appliances
Outdoor Features
- Balcony
- Covered patio or porch
- Rain Gutters
Schools
- Huffman Elementary School
- Renner Middle School
- Shepton High School
Utilities
- Central Heating and Cooling System
- Heating System Uses Natural Gas
- Underground Utilities
- Gas Water Heater
Listing and Financial Details
- Legal Lot and Block 13 / A
- Assessor Parcel Number R243000A01301
- $12,350 per year unexempt tax
Community Details
Overview
- Association fees include maintenance structure
- Cma Management HOA, Phone Number (972) 943-2800
- Fairways Of Gleneagles Subdivision
- Mandatory home owners association
- Greenbelt
Recreation
- Golf Course Community
Ownership History
Purchase Details
Home Financials for this Owner
Home Financials are based on the most recent Mortgage that was taken out on this home.Purchase Details
Purchase Details
Purchase Details
Home Financials for this Owner
Home Financials are based on the most recent Mortgage that was taken out on this home.Purchase Details
Home Financials for this Owner
Home Financials are based on the most recent Mortgage that was taken out on this home.Similar Homes in Plano, TX
Home Values in the Area
Average Home Value in this Area
Purchase History
| Date | Type | Sale Price | Title Company |
|---|---|---|---|
| Warranty Deed | -- | Truly Title | |
| Warranty Deed | -- | None Listed On Document | |
| Warranty Deed | -- | None Listed On Document | |
| Warranty Deed | -- | None Listed On Document | |
| Warranty Deed | -- | None Available | |
| Warranty Deed | -- | Hftc |
Mortgage History
| Date | Status | Loan Amount | Loan Type |
|---|---|---|---|
| Previous Owner | $230,000 | New Conventional | |
| Previous Owner | $300,000 | Purchase Money Mortgage | |
| Previous Owner | $240,000 | Unknown |
Property History
| Date | Event | Price | Change | Sq Ft Price |
|---|---|---|---|---|
| 04/02/2024 04/02/24 | Sold | -- | -- | -- |
| 03/01/2024 03/01/24 | Pending | -- | -- | -- |
| 02/23/2024 02/23/24 | For Sale | $910,000 | +44.5% | $256 / Sq Ft |
| 05/18/2020 05/18/20 | Sold | -- | -- | -- |
| 04/19/2020 04/19/20 | Pending | -- | -- | -- |
| 03/28/2020 03/28/20 | For Sale | $629,900 | -- | $177 / Sq Ft |
Tax History Compared to Growth
Tax History
| Year | Tax Paid | Tax Assessment Tax Assessment Total Assessment is a certain percentage of the fair market value that is determined by local assessors to be the total taxable value of land and additions on the property. | Land | Improvement |
|---|---|---|---|---|
| 2023 | $13,930 | $923,073 | $262,500 | $660,573 |
| 2022 | $15,036 | $786,792 | $262,500 | $524,292 |
| 2021 | $12,377 | $613,744 | $210,000 | $403,744 |
| 2020 | $11,105 | $543,895 | $210,000 | $333,895 |
| 2019 | $13,073 | $604,870 | $210,000 | $394,870 |
| 2018 | $12,711 | $583,156 | $210,000 | $373,156 |
| 2017 | $12,649 | $582,945 | $210,000 | $372,945 |
| 2016 | $11,644 | $527,549 | $150,000 | $377,549 |
| 2015 | $10,094 | $483,775 | $150,000 | $333,775 |
Agents Affiliated with this Home
-
L
Seller's Agent in 2024
Liz Lockerman
Gregorio Real Estate Company
-
Yehuda Soewargo
Y
Buyer's Agent in 2024
Yehuda Soewargo
Texas Ally Real Estate Group
(817) 854-8614
1 in this area
11 Total Sales
-
Brian S. Curry

Seller's Agent in 2020
Brian S. Curry
RE/MAX
(469) 989-7308
151 Total Sales
Map
Source: North Texas Real Estate Information Systems (NTREIS)
MLS Number: 14310255
APN: R-2430-00A-0130-1
- 5212 Scottish Way
- 1405 Chesapeake Dr
- 2021 Wing Point Ln
- 1401 Chesapeake Dr
- 5405 Channel Isle Dr
- 2204 Bridge View Ln
- 2100 Winding Hollow Ln
- 5001 Hudson Dr
- 1604 Burning Tree Ln
- 2309 Marblewood Dr
- 2020 Crown Knoll Ln
- 2308 Misty Haven Ln
- 2401 Marblewood Dr
- 1808 Cliffview Dr
- 5613 Shady Elm Cir
- 5325 Seascape Ln
- 2524 Preston Rd Unit 806
- 2524 Preston Rd Unit 204
- 2613 Seascape Ct
- 5224 Windjammer Rd

