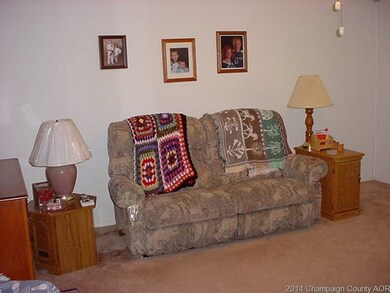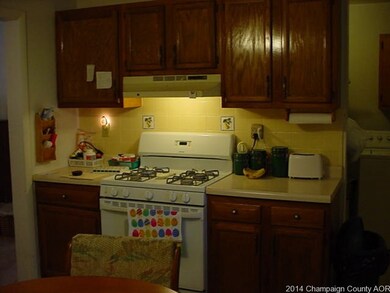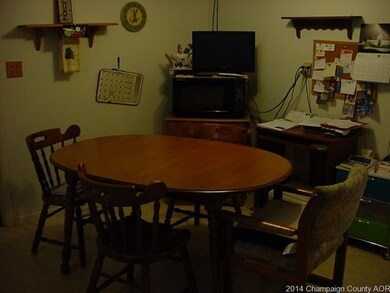
1709 Paula Dr Champaign, IL 61821
Garden Hills NeighborhoodHighlights
- Ranch Style House
- Attached Garage
- Patio
- Centennial High School Rated A-
- Breakfast Bar
- 3-minute walk to Garden Hills Park
About This Home
As of November 2015Bigger than it looks, this comfortable house features an extra room off the kitchen, approx 9 x 12, for storage, den, office, or a mud room from the attached garage. The eat-in kitchen has ample cabinets, gas stove, and dishwasher. The furnace and central air are 10 years old. There are five ceiling fans and the washer and dryer is included. Enjoy the pleasing back yard with patio and fenced on three sides. There is a ramp for the front door.
Last Agent to Sell the Property
RE/MAX REALTY ASSOCIATES-CHA License #475081902 Listed on: 05/29/2014

Home Details
Home Type
- Single Family
Est. Annual Taxes
- $2,456
Parking
- Attached Garage
Home Design
- Ranch Style House
- Slab Foundation
- Vinyl Siding
Kitchen
- Breakfast Bar
- Oven or Range
- Range Hood
- Dishwasher
Laundry
- Dryer
- Washer
Utilities
- Forced Air Heating and Cooling System
- Heating System Uses Gas
Additional Features
- North or South Exposure
- Patio
Ownership History
Purchase Details
Home Financials for this Owner
Home Financials are based on the most recent Mortgage that was taken out on this home.Purchase Details
Similar Home in Champaign, IL
Home Values in the Area
Average Home Value in this Area
Purchase History
| Date | Type | Sale Price | Title Company |
|---|---|---|---|
| Warranty Deed | -- | -- | |
| Interfamily Deed Transfer | -- | None Available |
Mortgage History
| Date | Status | Loan Amount | Loan Type |
|---|---|---|---|
| Closed | $49,000 | Future Advance Clause Open End Mortgage | |
| Previous Owner | $67,500 | Unknown | |
| Previous Owner | $40,227 | Unknown |
Property History
| Date | Event | Price | Change | Sq Ft Price |
|---|---|---|---|---|
| 11/05/2015 11/05/15 | Sold | $55,000 | -28.6% | $46 / Sq Ft |
| 10/21/2015 10/21/15 | Pending | -- | -- | -- |
| 05/03/2015 05/03/15 | For Sale | $77,000 | +10.0% | $64 / Sq Ft |
| 07/03/2014 07/03/14 | Sold | $70,000 | -6.5% | $58 / Sq Ft |
| 06/02/2014 06/02/14 | Pending | -- | -- | -- |
| 05/29/2014 05/29/14 | For Sale | $74,900 | -- | $62 / Sq Ft |
Tax History Compared to Growth
Tax History
| Year | Tax Paid | Tax Assessment Tax Assessment Total Assessment is a certain percentage of the fair market value that is determined by local assessors to be the total taxable value of land and additions on the property. | Land | Improvement |
|---|---|---|---|---|
| 2024 | $2,456 | $29,900 | $7,400 | $22,500 |
| 2023 | $2,456 | $27,230 | $6,740 | $20,490 |
| 2022 | $2,310 | $25,120 | $6,220 | $18,900 |
| 2021 | $2,255 | $24,630 | $6,100 | $18,530 |
| 2020 | $2,332 | $25,440 | $6,300 | $19,140 |
| 2019 | $2,258 | $24,920 | $6,170 | $18,750 |
| 2018 | $2,206 | $24,520 | $6,070 | $18,450 |
| 2017 | $2,289 | $25,330 | $6,270 | $19,060 |
| 2016 | $2,089 | $25,250 | $6,140 | $19,110 |
| 2015 | $1,595 | $24,800 | $6,030 | $18,770 |
| 2014 | $1,413 | $24,800 | $6,030 | $18,770 |
| 2013 | $1,401 | $24,800 | $6,030 | $18,770 |
Agents Affiliated with this Home
-
Tim Drollinger

Seller's Agent in 2015
Tim Drollinger
RE/MAX
(217) 373-4821
157 Total Sales
-
Charles Dawson

Seller's Agent in 2014
Charles Dawson
RE/MAX
(217) 202-9206
39 Total Sales
Map
Source: Midwest Real Estate Data (MRED)
MLS Number: MRD09452483
APN: 41-20-02-156-006
- 1507 Thornton Dr
- 1413 Garden Hills Dr
- 2303 Roland Dr
- 4 Hedge Ct
- 1507 N Ridgeway Ave
- 1505 N Ridgeway Ave
- 505 N Fair St
- 907 W Beardsley Ave
- 1713 Glenn Park Dr
- 4916 W Springfield Ave
- 1166 Pomona Dr
- 920 W Vine St
- 2604 Rachel Rd
- 3402 N Duncan Rd
- 206 N Victor St
- 823 W Harvard St
- 1109 Pomona Dr
- 904 Pomona Dr Unit 904
- 2707 Clayton Blvd
- 904 Kara Dr






