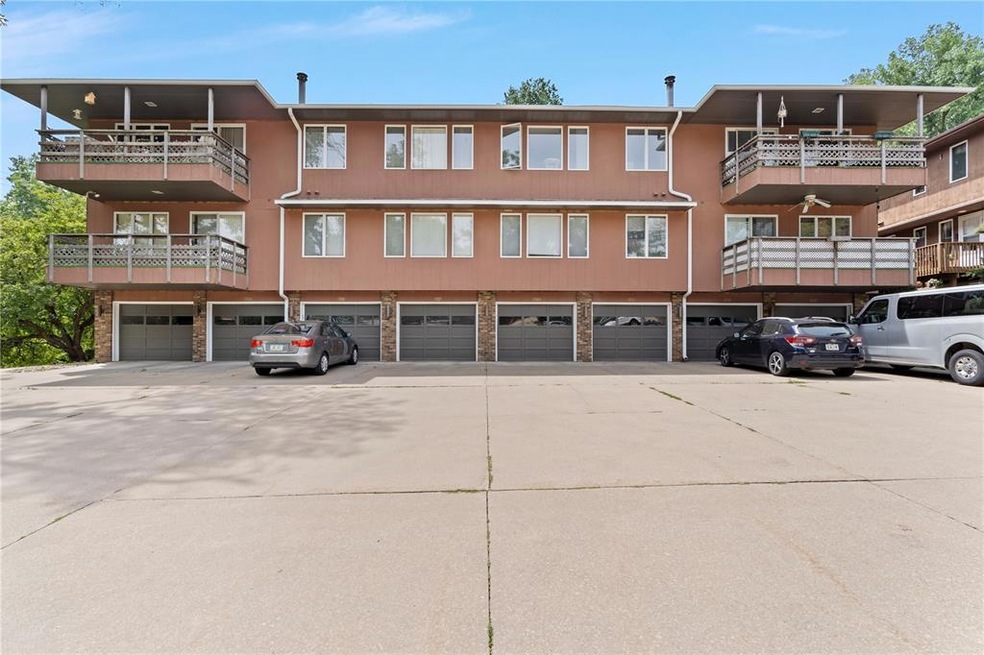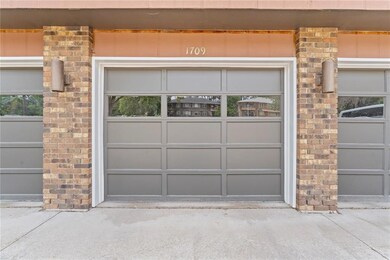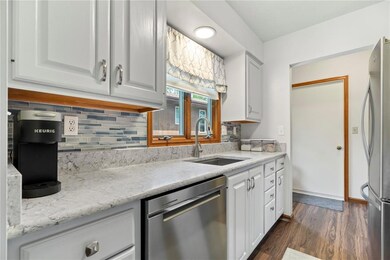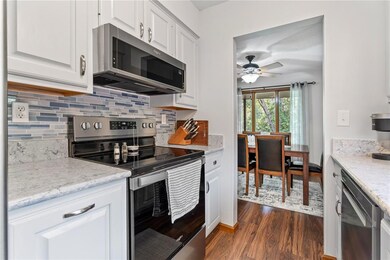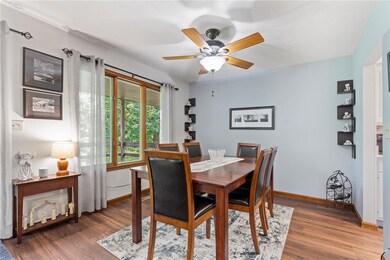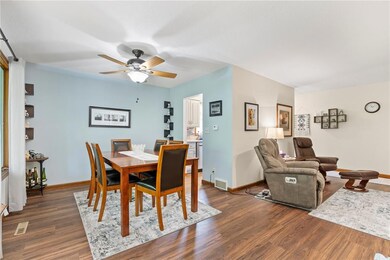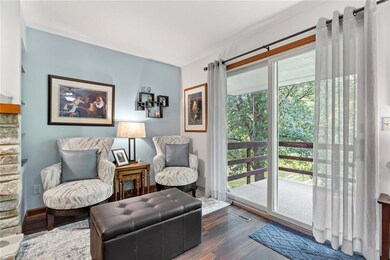
1709 Pikes Peak Ct NE Unit H Cedar Rapids, IA 52402
Highlights
- Gated Community
- Deck
- Ranch Style House
- John F. Kennedy High School Rated A-
- Wooded Lot
- Formal Dining Room
About This Home
As of August 2023One of the last wooded retreats left on the NE side of town. Lovely and updated condo tucked away in a quiet neighborhood, yet close to amenities like parks, shopping, schools, and interstate access. One of a kind unit features updates and upgrades galore; quartz counter tops, tile backsplash, updated plumbing and sink, and stainless steel appliances in the kitchen, large formal dining room with updated floor coverings throughout on the main level. Sliders to the covered deck with serene views of trees and wildlife (turkey, deer, and owls) Main level bath features stackable washer/dryer. Large primary bedroom features a huge walk in closet and updated bath. Drive under garage has ample room for just about any size vehicle and also includes a large finished space for storage or a craft room. New vinyl siding will be installed soon. Immediate possession is possible. 2 cats allowed. No dogs allowed. No rentals.
Property Details
Home Type
- Condominium
Est. Annual Taxes
- $2,279
Year Built
- 1982
Lot Details
- Cul-De-Sac
- Wooded Lot
HOA Fees
- $150 Monthly HOA Fees
Home Design
- Ranch Style House
- Frame Construction
Interior Spaces
- Wood Burning Fireplace
- Family Room with Fireplace
- Living Room
- Formal Dining Room
- Basement
- Block Basement Construction
Kitchen
- Range<<rangeHoodToken>>
- <<microwave>>
- Dishwasher
- Disposal
Bedrooms and Bathrooms
- 2 Main Level Bedrooms
- 2 Full Bathrooms
Laundry
- Laundry on main level
- Dryer
- Washer
Parking
- 1 Car Attached Garage
- Garage Door Opener
Outdoor Features
- Deck
Utilities
- Forced Air Cooling System
- Heating System Uses Gas
- Gas Water Heater
- Cable TV Available
Community Details
Recreation
- Snow Removal
Pet Policy
- Limit on the number of pets
Additional Features
- Community Storage Space
- Gated Community
Ownership History
Purchase Details
Home Financials for this Owner
Home Financials are based on the most recent Mortgage that was taken out on this home.Purchase Details
Home Financials for this Owner
Home Financials are based on the most recent Mortgage that was taken out on this home.Purchase Details
Purchase Details
Similar Homes in the area
Home Values in the Area
Average Home Value in this Area
Purchase History
| Date | Type | Sale Price | Title Company |
|---|---|---|---|
| Warranty Deed | $135,000 | None Listed On Document | |
| Warranty Deed | $87,500 | None Available | |
| Warranty Deed | $79,500 | -- | |
| Interfamily Deed Transfer | -- | -- |
Mortgage History
| Date | Status | Loan Amount | Loan Type |
|---|---|---|---|
| Closed | $20,250 | New Conventional | |
| Open | $108,000 | New Conventional | |
| Previous Owner | $71,100 | New Conventional | |
| Previous Owner | $84,875 | New Conventional |
Property History
| Date | Event | Price | Change | Sq Ft Price |
|---|---|---|---|---|
| 08/09/2023 08/09/23 | Sold | $135,000 | +3.9% | $94 / Sq Ft |
| 07/09/2023 07/09/23 | Pending | -- | -- | -- |
| 07/08/2023 07/08/23 | For Sale | $129,900 | +48.5% | $91 / Sq Ft |
| 07/27/2012 07/27/12 | Sold | $87,500 | -2.7% | $61 / Sq Ft |
| 06/18/2012 06/18/12 | Pending | -- | -- | -- |
| 04/18/2012 04/18/12 | For Sale | $89,900 | -- | $63 / Sq Ft |
Tax History Compared to Growth
Tax History
| Year | Tax Paid | Tax Assessment Tax Assessment Total Assessment is a certain percentage of the fair market value that is determined by local assessors to be the total taxable value of land and additions on the property. | Land | Improvement |
|---|---|---|---|---|
| 2023 | $2,068 | $109,000 | $16,000 | $93,000 |
| 2022 | $1,946 | $106,900 | $16,000 | $90,900 |
| 2021 | $1,810 | $102,900 | $16,000 | $86,900 |
| 2020 | $1,810 | $90,600 | $14,000 | $76,600 |
| 2019 | $1,548 | $80,300 | $14,000 | $66,300 |
| 2018 | $1,744 | $80,300 | $14,000 | $66,300 |
| 2017 | $1,827 | $86,000 | $6,000 | $80,000 |
| 2016 | $1,827 | $86,000 | $6,000 | $80,000 |
| 2015 | $1,883 | $88,460 | $6,000 | $82,460 |
| 2014 | $1,698 | $88,460 | $6,000 | $82,460 |
| 2013 | $1,656 | $88,460 | $6,000 | $82,460 |
Agents Affiliated with this Home
-
Tim Nye
T
Seller's Agent in 2023
Tim Nye
GRAF HOME SELLING TEAM & ASSOCIATES
57 Total Sales
-
Maddie Jasa
M
Buyer's Agent in 2023
Maddie Jasa
SKOGMAN REALTY
(319) 899-3178
28 Total Sales
-
Jean Perkins
J
Seller's Agent in 2012
Jean Perkins
SKOGMAN REALTY
89 Total Sales
-
G
Buyer's Agent in 2012
Gail Alt-Conlan
IOWA REALTY
Map
Source: Cedar Rapids Area Association of REALTORS®
MLS Number: 2304319
APN: 14171-02007-01007
- 1580 Matterhorn Dr NE Unit G
- 1735 Applewood Ct NE
- 1579 Matterhorn Dr NE
- 1661 Bilgarie Ct NE Unit A
- 618 J Ave NE
- 664 J Ave NE Unit A
- 2617 Rainier Ct NE
- 2145 Coldstream Ave NE
- 2202 Sierra Cir NE
- 2122 Sierra Cir NE
- 3129 Adirondack Dr NE
- 2116 Sierra Cir NE
- 2110 Sierra Cir NE
- 2115 Sierra Cir NE
- 2109 Sierra Cir NE
- 2103 Sierra Cir NE
- 2012 Sierra Cir NE
- 2023 Sierra Cir NE
- 2019 Sierra Cir NE
- 2015 Sierra Cir NE
