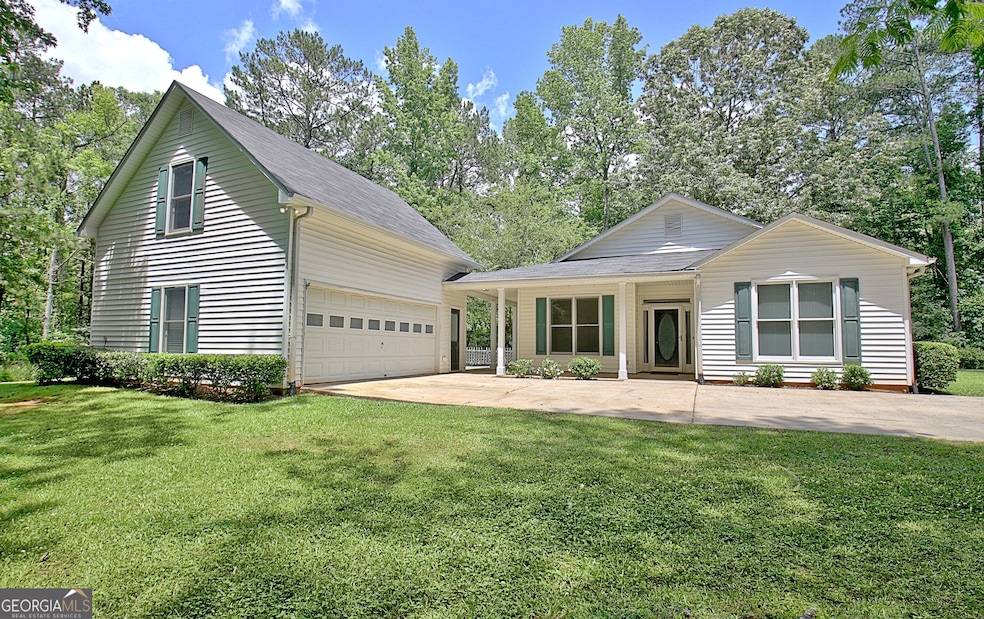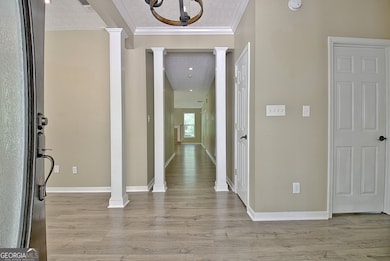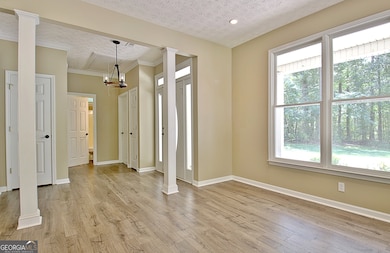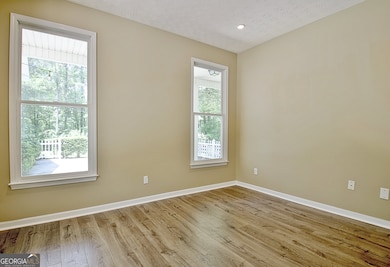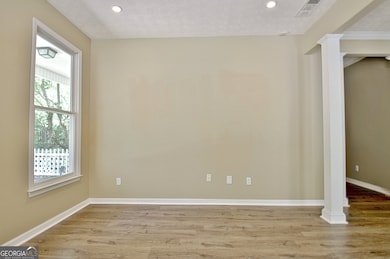
$374,900
- 4 Beds
- 2 Baths
- 2,007 Sq Ft
- 8340 Highway 54
- Sharpsburg, GA
USDA Eligible RANCH, NO HOA, and just 7 minutes from The Avenue in Peachtree City. Conveniently located off Hwy 54 in Sharpsburg on 1.6 ac lot and qualifies for 100% financing via USDA loan! This 2000+ sqft home was originally a 3BR 2BA but a previous owner converted the garage to a large 4th bedroom with closet or a secondary living/recreation space. The large front yard features a gazebo under
Jessica Mottola Evergreen Turnkey Solutions
