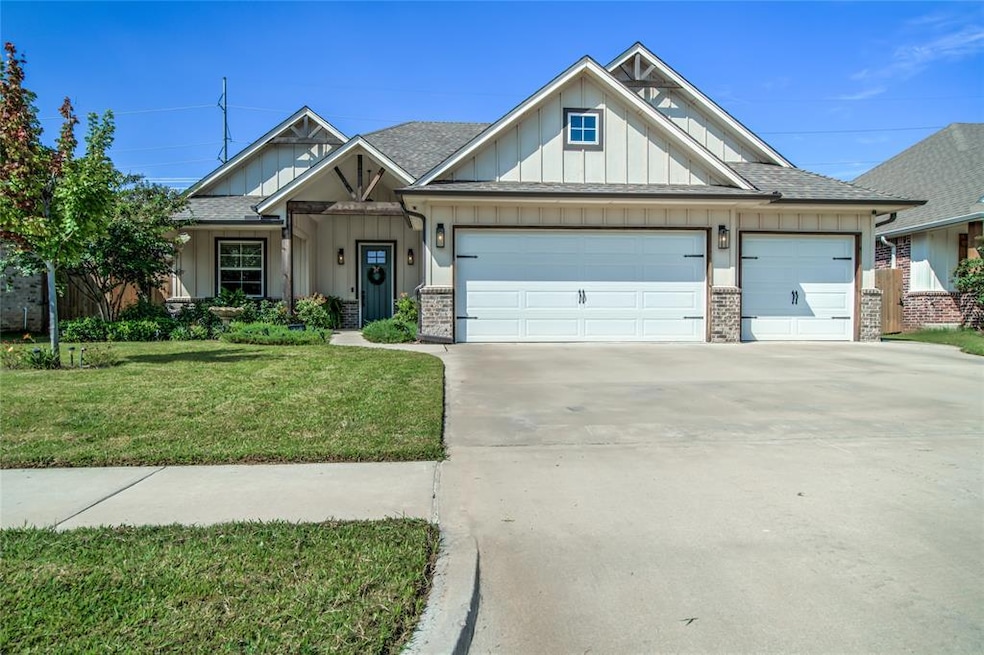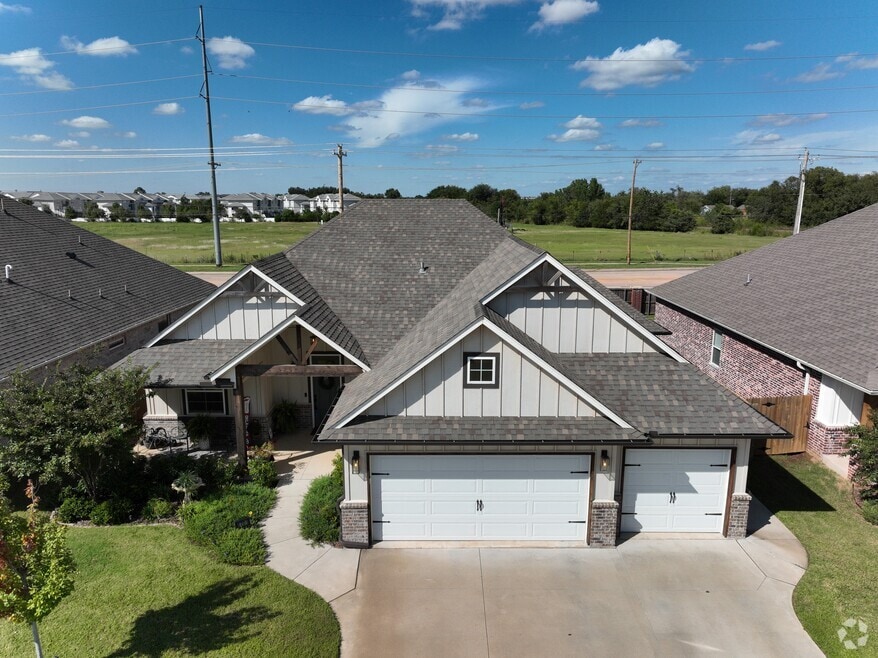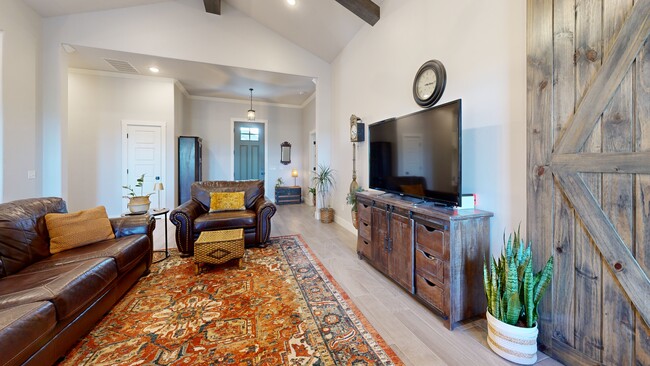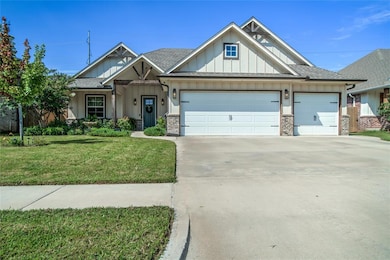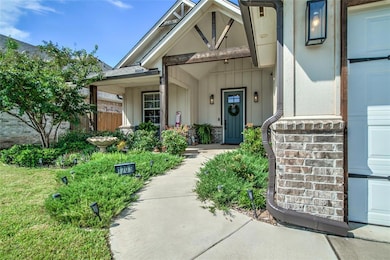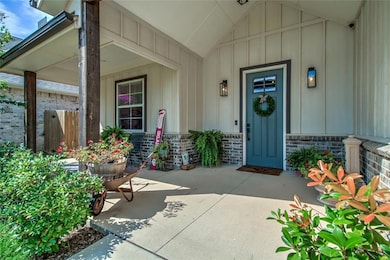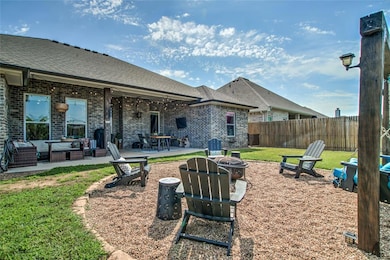
1709 Reid Pryor Rd Norman, OK 73072
Southeast Norman NeighborhoodEstimated payment $2,411/month
Highlights
- Very Popular Property
- Outdoor Pool
- Freestanding Bathtub
- Ronald Reagan Elementary School Rated A-
- Modern Farmhouse Architecture
- Cathedral Ceiling
About This Home
This stunning 4-bedroom, 2-bath home in Cedar Lane II offers over 2,000 sq. ft. of modern farmhouse design just 2 miles from the University of Oklahoma. The open floor plan features soaring cathedral ceilings, a beamed living area, crown molding, and a bright inviting layout that perfectly balances connected living with private spaces. The gourmet kitchen includes a large island with farmhouse sink and bar seating, pot filler, gas range, built-in oven, built-in microwave, under-cabinet and upper-cabinet lighting, and abundant counter space. The spacious living area centers around a gas fireplace and flows seamlessly to the dining space, creating the perfect setting for entertaining. The primary suite features a trayed ceiling with upper lighting for a mood setting retreat, along with a freestanding tub, walk-in shower, and dual vanities. The oversized walk-in closet connects directly to the laundry room for everyday convenience. Additional features include hardwood and tile flooring throughout (no carpet), custom barn door, built-in hall tree, smart Echo Show system, and poured concrete wrapping around the side of the home for easy access to the garage side door, a rare feature in this neighborhood. Enjoy the outdoors with a covered back porch equipped for TV entertaining, and a fire pit with swing. Community amenities include a pool, Songbird Park, walking trails, and basketball court. Conveniently located near shopping, dining, and OU’s campus, this BODIE Home build is the perfect combination of modern comfort and timeless design.
Home Details
Home Type
- Single Family
Est. Annual Taxes
- $4,994
Year Built
- Built in 2021
Lot Details
- 7,906 Sq Ft Lot
- South Facing Home
- Wood Fence
- Interior Lot
HOA Fees
- $20 Monthly HOA Fees
Parking
- 3 Car Attached Garage
Home Design
- Modern Farmhouse Architecture
- Craftsman Architecture
- Slab Foundation
- Brick Frame
- Composition Roof
Interior Spaces
- 2,029 Sq Ft Home
- 1-Story Property
- Crown Molding
- Cathedral Ceiling
- Gas Log Fireplace
- Tile Flooring
- Laundry Room
Kitchen
- Built-In Oven
- Electric Oven
- Gas Range
- Farmhouse Sink
Bedrooms and Bathrooms
- 4 Bedrooms
- 2 Full Bathrooms
- Freestanding Bathtub
Outdoor Features
- Outdoor Pool
- Covered Patio or Porch
- Fire Pit
- Rain Gutters
Schools
- Ronald Reagan Elementary School
- Irving Middle School
- Norman High School
Utilities
- Central Heating and Cooling System
Community Details
- Association fees include maintenance common areas, pool
- Mandatory home owners association
Listing and Financial Details
- Legal Lot and Block 3 / 8
3D Interior and Exterior Tours
Map
Home Values in the Area
Average Home Value in this Area
Tax History
| Year | Tax Paid | Tax Assessment Tax Assessment Total Assessment is a certain percentage of the fair market value that is determined by local assessors to be the total taxable value of land and additions on the property. | Land | Improvement |
|---|---|---|---|---|
| 2024 | $4,994 | $41,697 | $7,702 | $33,995 |
| 2023 | $4,769 | $39,711 | $5,858 | $33,853 |
| 2022 | $4,356 | $37,820 | $4,896 | $32,924 |
| 2021 | $594 | $4,896 | $4,896 | $0 |
| 2020 | $60 | $507 | $507 | $0 |
| 2019 | $61 | $507 | $507 | $0 |
Property History
| Date | Event | Price | List to Sale | Price per Sq Ft | Prior Sale |
|---|---|---|---|---|---|
| 09/11/2025 09/11/25 | For Sale | $373,900 | +18.7% | $184 / Sq Ft | |
| 05/07/2021 05/07/21 | Sold | $315,000 | 0.0% | $153 / Sq Ft | View Prior Sale |
| 04/01/2021 04/01/21 | Pending | -- | -- | -- | |
| 03/26/2021 03/26/21 | For Sale | $315,000 | -- | $153 / Sq Ft |
Purchase History
| Date | Type | Sale Price | Title Company |
|---|---|---|---|
| Warranty Deed | $315,000 | First American Title Ins Co | |
| Warranty Deed | $64,500 | First American Title | |
| Warranty Deed | $64,500 | First American Title |
Mortgage History
| Date | Status | Loan Amount | Loan Type |
|---|---|---|---|
| Open | $273,000 | New Conventional | |
| Previous Owner | $239,920 | New Conventional | |
| Previous Owner | $239,920 | New Conventional |
About the Listing Agent

Over 30 years of Real Estate Experience. Steve has successfully negotiated over 6,000 sales transactions in three different industries. If you are wanting to be represented by one of the most experienced negotiators in the real estate industry, look no further. Steve has helped his clients in over a thousand transactions. He has helped clients all across Oklahoma and will be getting licensed in California soon and if you live outside of Oklahoma he knows experienced Realtors in every state and
Steven's Other Listings
Source: MLSOK
MLS Number: 1190934
APN: NC29CEDL283001
- 1704 Reid Pryor Rd
- 1721 Reid Pryor Rd
- 1601 Reid Pryor Rd
- 3706 Addison Ave
- 1801 Samuel's Ct
- 1805 Samuel's Ct
- 1719 Samuel's Ct
- 3804 Lleyton Dr
- 3808 Lleyton Dr
- 1413 Zachary Ln
- 3812 Lleyton Dr
- 3810 Skyler Way
- 1717 Atticus Ave
- 3816 Lleyton Dr
- The Blue Spruce Half Bath Plus Plan at Cedar Lane
- The Cornerstone Plan at Cedar Lane
- The Teagen Plan at Cedar Lane
- The Mallory Plan at Cedar Lane
- The Sage Bonus Room 2 Plan at Cedar Lane
- The Cornerstone Half Bath Plan at Cedar Lane
- 1413 Zachary Ln
- 3301 12th Ave SE
- 1826 Taines Turn
- 1114 Merlin Dr
- 1016 Merlin Dr
- 3700 12th Ave SE
- 3751 Eagle Cliff Dr
- 1126 Barbary Dr
- 3701 24th Ave SE
- 3927 24th Ave SE
- 4413 Spyglass Dr
- 4402 12th Ave SE
- 2503 Charlton Dr
- 709 Golden Eagle Dr
- 825 Red Bird Ln Unit 825D
- 4415 Hawk Owl Dr
- 2900 Oak Tree Ave
- 1300 Steamboat Way Unit 1319-1
- 1840 Wolford Way
- 1913 Leeds Ln
