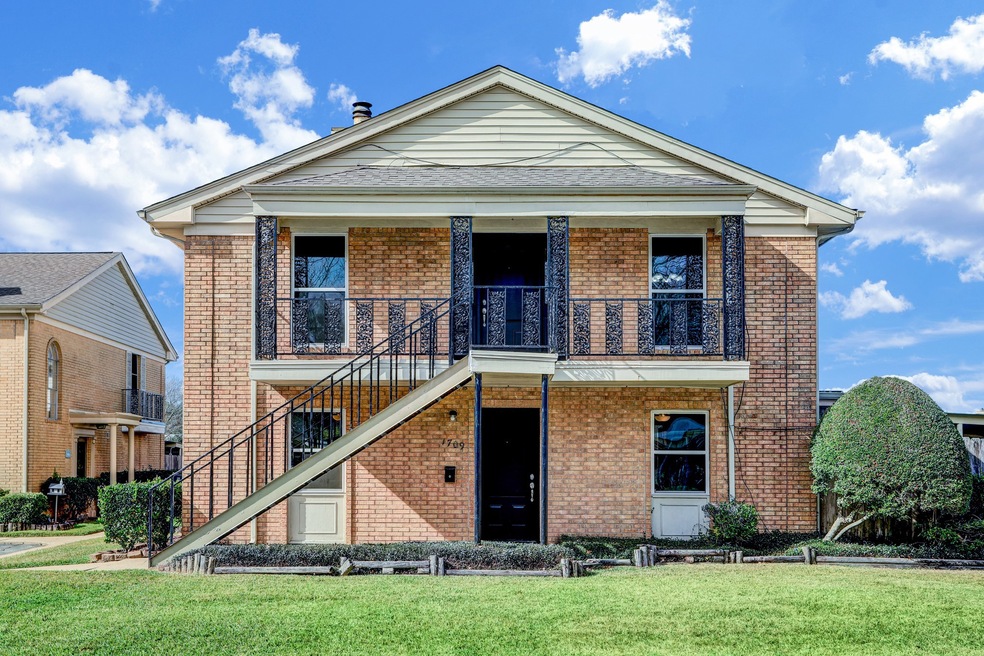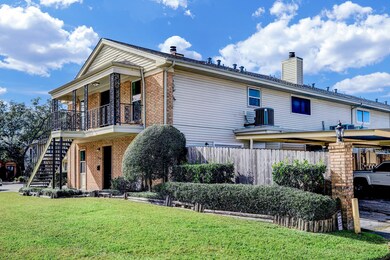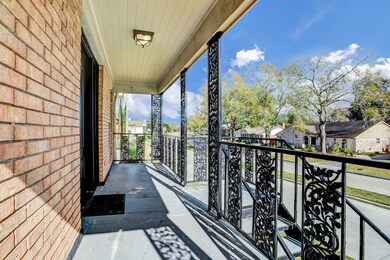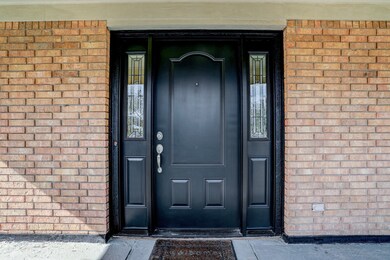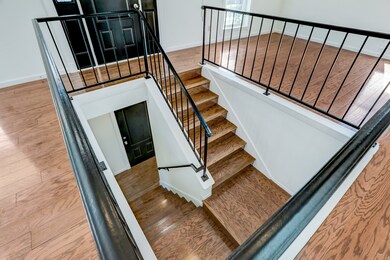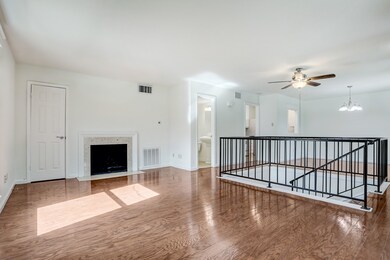
1709 San Sebastian Ln Unit 5 Houston, TX 77058
Estimated Value: $155,000 - $194,000
Highlights
- Deck
- Traditional Architecture
- Community Pool
- G.W. Robinson Elementary Rated A
- Engineered Wood Flooring
- Fenced Yard
About This Home
As of March 2022Two story condo located in the Nassau Bay area. Home has two bedrooms down with ensuite baths, one has access to fenced patio and two covered parking spaces. Second floor features living area with wood burning fireplace, powder room, kitchen with ample counter and cabinet storage, and dining area. Close proximity to NASA/Space Center campus, Clear Lake restaurants, shopping, and entertainment.
Last Listed By
Martha Turner Sotheby's International Realty License #0510759 Listed on: 01/24/2022

Property Details
Home Type
- Condominium
Est. Annual Taxes
- $2,834
Year Built
- Built in 1975
Lot Details
- Southeast Facing Home
- Fenced Yard
- Partially Fenced Property
HOA Fees
- $431 Monthly HOA Fees
Home Design
- Traditional Architecture
- Brick Exterior Construction
- Slab Foundation
- Composition Roof
- Wood Siding
Interior Spaces
- 1,412 Sq Ft Home
- 2-Story Property
- Ceiling Fan
- Wood Burning Fireplace
- Living Room
- Security System Owned
Kitchen
- Electric Oven
- Electric Range
- Microwave
- Dishwasher
- Disposal
Flooring
- Engineered Wood
- Tile
Bedrooms and Bathrooms
- 2 Bedrooms
- En-Suite Primary Bedroom
- Single Vanity
- Bathtub with Shower
Laundry
- Dryer
- Washer
Parking
- 2 Detached Carport Spaces
- Assigned Parking
Eco-Friendly Details
- Energy-Efficient Windows with Low Emissivity
- Energy-Efficient Thermostat
Outdoor Features
- Balcony
- Deck
- Patio
Schools
- Robinson Elementary School
- Space Center Intermediate School
- Clear Creek High School
Utilities
- Central Heating and Cooling System
- Programmable Thermostat
Community Details
Overview
- Association fees include ground maintenance, maintenance structure, recreation facilities, trash
- Lsb Property Mgmt Association
- Heritage T/H Condo Subdivision
Recreation
- Community Pool
Security
- Fire and Smoke Detector
Ownership History
Purchase Details
Home Financials for this Owner
Home Financials are based on the most recent Mortgage that was taken out on this home.Purchase Details
Home Financials for this Owner
Home Financials are based on the most recent Mortgage that was taken out on this home.Similar Homes in the area
Home Values in the Area
Average Home Value in this Area
Purchase History
| Date | Buyer | Sale Price | Title Company |
|---|---|---|---|
| Dempsey Melissa Lee | -- | Alamo Title 23 | |
| Wronko Tony | -- | Chicago Title |
Mortgage History
| Date | Status | Borrower | Loan Amount |
|---|---|---|---|
| Open | Venable Kevin | $182,400 | |
| Closed | Venable Kevin Joseph | $140,000 | |
| Closed | Dempsey Melissa Lee | $98,000 | |
| Previous Owner | Wronko Tony | $67,440 |
Property History
| Date | Event | Price | Change | Sq Ft Price |
|---|---|---|---|---|
| 03/17/2022 03/17/22 | Sold | -- | -- | -- |
| 02/20/2022 02/20/22 | Pending | -- | -- | -- |
| 01/24/2022 01/24/22 | For Sale | $165,000 | -- | $117 / Sq Ft |
Tax History Compared to Growth
Tax History
| Year | Tax Paid | Tax Assessment Tax Assessment Total Assessment is a certain percentage of the fair market value that is determined by local assessors to be the total taxable value of land and additions on the property. | Land | Improvement |
|---|---|---|---|---|
| 2023 | $2,834 | $193,997 | $36,859 | $157,138 |
| 2022 | $3,660 | $179,788 | $34,160 | $145,628 |
| 2021 | $3,601 | $144,722 | $27,497 | $117,225 |
| 2020 | $3,613 | $141,119 | $26,813 | $114,306 |
| 2019 | $3,431 | $134,139 | $25,486 | $108,653 |
| 2018 | $1,367 | $112,304 | $21,338 | $90,966 |
| 2017 | $3,119 | $112,304 | $21,338 | $90,966 |
| 2016 | $2,864 | $104,276 | $19,812 | $84,464 |
| 2015 | $2,168 | $93,744 | $17,811 | $75,933 |
| 2014 | $2,168 | $93,744 | $17,811 | $75,933 |
Agents Affiliated with this Home
-
Andreas Weber

Seller's Agent in 2022
Andreas Weber
Martha Turner Sotheby's International Realty
(713) 724-4306
1 in this area
68 Total Sales
-
Brandy Liss

Buyer's Agent in 2022
Brandy Liss
Liss Realty Group
(832) 561-3717
5 in this area
123 Total Sales
Map
Source: Houston Association of REALTORS®
MLS Number: 66633156
APN: 1061390000015
- 1610 San Sebastian Ln
- 18202 Vinland Dr Unit 8202
- 1812 Saxony Ln
- 18210 Point Lookout Dr
- 18215 Hereford Ln
- 18230 Hereford Ln
- 18615 Martinique Dr
- 18531 Point Lookout Dr
- 18614 Prince William Ln
- 18611 Cape Charles Ln
- 1410 Saxony Ln
- 18330 Cape Bahamas Ln
- 1330 Saxony Ln
- 18230 Caprice Ln
- 18602 Carriage Ct
- 18618 Point Lookout Dr
- 18639 Prince William Ln
- 18210 Caprice Ln
- 18658 Martinique Dr
- 18206 Caprice Ln
- 1711 San Sebastian Ln Unit 1711
- 18102 Heritage Ln Unit 8102
- 1713 San Sebastian Ln Unit 1713
- 1607 San Sebastian Ln Unit 1607
- 18100 Heritage Ln Unit 8100
- 18113 Heritage Ln Unit 8113
- 18109 Heritage Ln Unit 1
- 18112 Heritage Ln Unit 8112
- 1611 San Sebastian Ln Unit 1611
- 1615 San Sebastian Ln Unit 1615
- 1705 San Sebastian Ln Unit 1705
- 18210 Heritage Ln Unit 8210
- 18202 Heritage Ln Unit 8202
- 1709 San Sebastian Ln Unit 5
- 18206 Vinland Dr Unit 8206
- 18206 Heritage Ln Unit 8206
- 18214 Vinland Dr Unit 8214
- 18214 Heritage Ln Unit 8214
- 18218 Vinland Dr Unit 8218
- 1707 San Sebastian Ln Unit 1707
